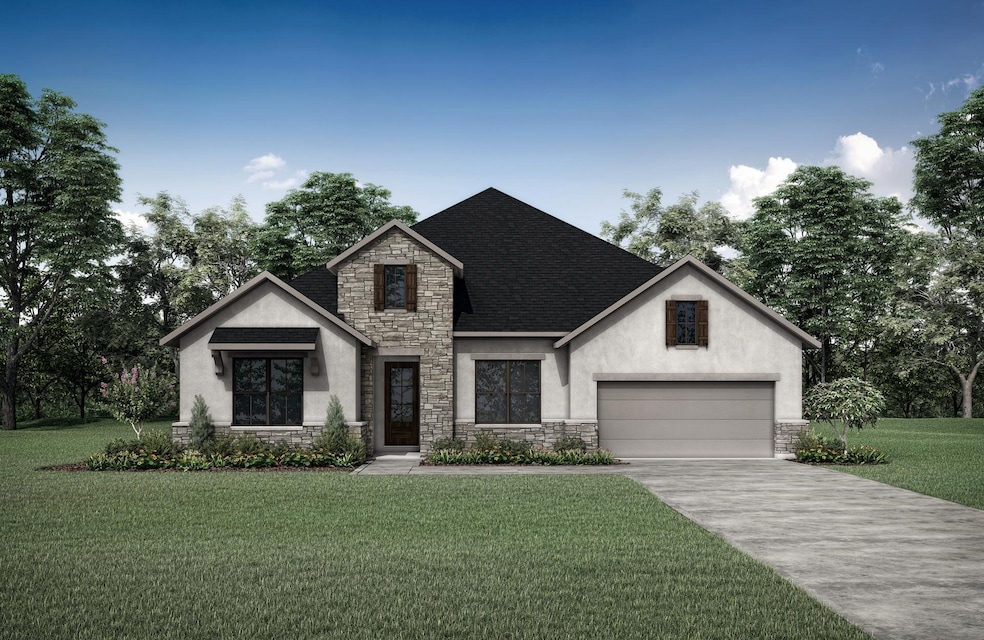
22083 Breakwater Ln Porter, TX 77365
The Highlands NeighborhoodEstimated payment $4,198/month
Highlights
- Tennis Courts
- New Construction
- Deck
- Home Theater
- Home Energy Rating Service (HERS) Rated Property
- Traditional Architecture
About This Home
MLS# 19614094 - Built by Drees Custom Homes - Ready Now! ~ The Presley III is an exceptional single-story home designed with both luxury and functionality in mind. This impressive layout features a spacious and secluded primary suite with a lavish en-suite bath, providing the perfect private retreat. In addition, there are three well-appointed secondary bedrooms and full baths, ensuring comfort and convenience for family and guests alike. At the heart of the home, you?ll find an expansive, open-concept living area that flows seamlessly into the gourmet kitchen, complete with a wine bar?ideal for both entertaining and day-to-day living. Step outside to the oversized, covered outdoor living space, where you can enjoy alfresco dining or relax while taking in the peaceful surroundings.
Home Details
Home Type
- Single Family
Est. Annual Taxes
- $2,703
Year Built
- Built in 2025 | New Construction
Lot Details
- 9,974 Sq Ft Lot
- West Facing Home
- Sprinkler System
- Back Yard Fenced and Side Yard
HOA Fees
- $118 Monthly HOA Fees
Parking
- 2 Car Garage
- Oversized Parking
Home Design
- Traditional Architecture
- Slab Foundation
- Composition Roof
- Stone Siding
- Stucco
Interior Spaces
- 3,018 Sq Ft Home
- 1-Story Property
- High Ceiling
- Ceiling Fan
- Family Room
- Dining Room
- Home Theater
- Utility Room
- Attic Fan
Kitchen
- Breakfast Bar
- Walk-In Pantry
- Double Oven
- Electric Oven
- Gas Range
- Microwave
- Dishwasher
- Kitchen Island
- Disposal
Flooring
- Wood
- Carpet
- Tile
Bedrooms and Bathrooms
- 4 Bedrooms
- 4 Full Bathrooms
- Double Vanity
- Separate Shower
Home Security
- Security System Owned
- Fire and Smoke Detector
Eco-Friendly Details
- Home Energy Rating Service (HERS) Rated Property
- ENERGY STAR Qualified Appliances
- Energy-Efficient Windows with Low Emissivity
- Energy-Efficient HVAC
- Energy-Efficient Lighting
- Energy-Efficient Insulation
- Energy-Efficient Thermostat
- Ventilation
Outdoor Features
- Tennis Courts
- Deck
- Patio
Schools
- Robert Crippen Elementary School
- White Oak Middle School
- Porter High School
Utilities
- Cooling System Powered By Gas
- Central Heating and Cooling System
- Programmable Thermostat
Community Details
Overview
- Ccmc Association, Phone Number (480) 921-8500
- Built by Drees Custom Homes
- The Highlands 65 Subdivision
Recreation
- Community Pool
Map
Home Values in the Area
Average Home Value in this Area
Tax History
| Year | Tax Paid | Tax Assessment Tax Assessment Total Assessment is a certain percentage of the fair market value that is determined by local assessors to be the total taxable value of land and additions on the property. | Land | Improvement |
|---|---|---|---|---|
| 2025 | $2,703 | $73,500 | $73,500 | -- |
| 2024 | -- | $73,500 | $73,500 | -- |
Property History
| Date | Event | Price | Change | Sq Ft Price |
|---|---|---|---|---|
| 02/17/2025 02/17/25 | Pending | -- | -- | -- |
| 01/07/2025 01/07/25 | For Sale | $708,990 | -- | $235 / Sq Ft |
Similar Homes in Porter, TX
Source: Houston Association of REALTORS®
MLS Number: 19614094
APN: 5829-12-04300
- 22025 Canyon Trail Way
- 22067 Breakwater Ln
- MARLYN Plan at The Highlands - The Highlands - 75'
- LYNMAR II Plan at The Highlands - The Highlands - 75'
- LYNDON Plan at The Highlands - The Highlands - 75'
- PANORAMA Plan at The Highlands - The Highlands - 75'
- GRANTLEY Plan at The Highlands - The Highlands - 75'
- BRIARGATE Plan at The Highlands - The Highlands - 75'
- SOMERVILLE Plan at The Highlands - The Highlands - 75'
- LEIGHTON Plan at The Highlands - The Highlands - 75'
- KENTON Plan at The Highlands - The Highlands - 75'
- LAUREN II Plan at The Highlands - The Highlands - 75'
- BROOKDALE II Plan at The Highlands - The Highlands - 75'
- EASTLAND II Plan at The Highlands - The Highlands - 75'
- OVERLOOK Plan at The Highlands - The Highlands - 75'
- PRESLEY III Plan at The Highlands - The Highlands - 75'
- 21922 Canyon Trail Way
- 22186 Wilderness Waterway
- 21873 Otter Point Ln
- 8215 Jones Gap Ln






