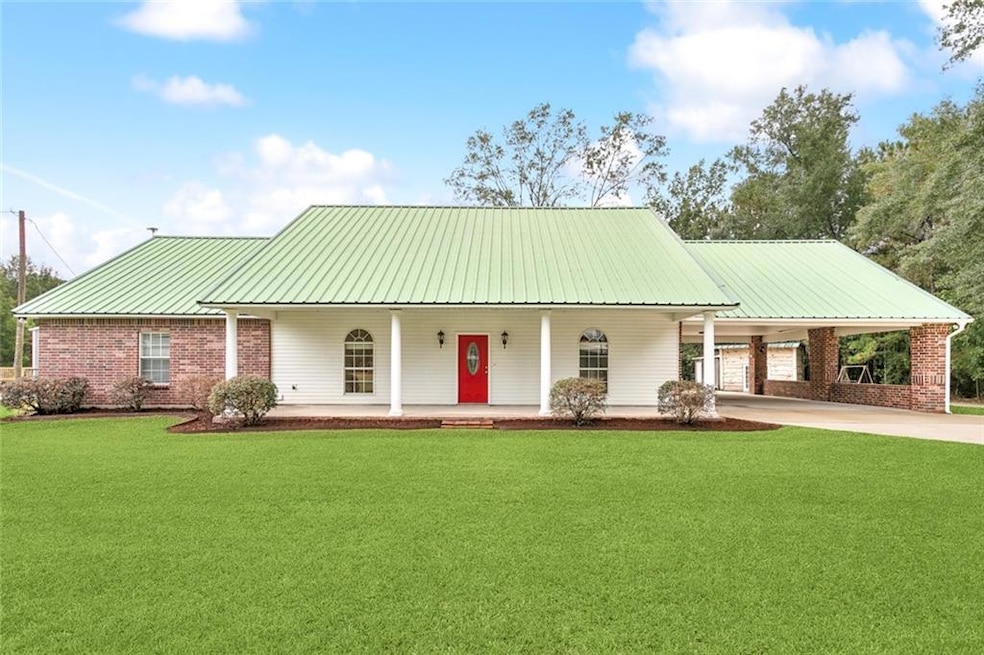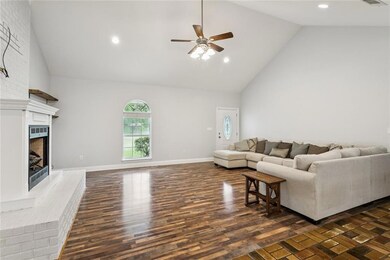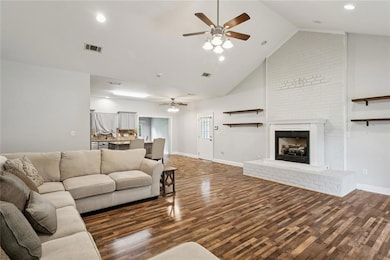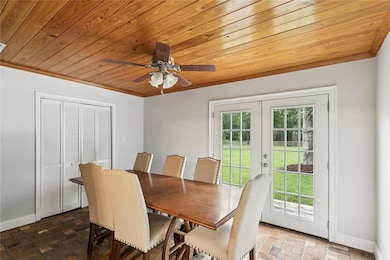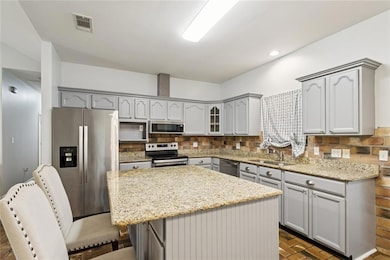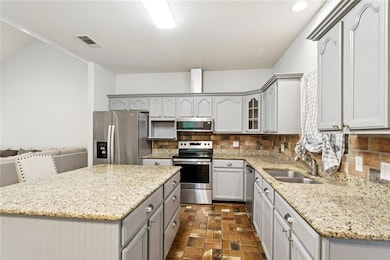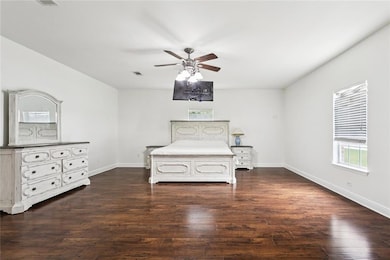22084 Morgan Howes Rd Ponchatoula, LA 70454
Estimated payment $2,003/month
Highlights
- Parking available for a boat
- Cathedral Ceiling
- Jetted Tub in Primary Bathroom
- 1.49 Acre Lot
- Acadian Style Architecture
- Granite Countertops
About This Home
Meticulously Maintained Country Retreat on 1.49 Acres
Step into tasteful charm and comfort with this beautifully kept 3 bedroom, 2 bath home nestled on 1.49 acres of peaceful, manicured grounds. From the moment you arrive, the oversized front porch welcomes you to relax and enjoy your morning coffee in a serene, country-like setting.
Inside, you'll find a seamless blend of brick and wood flooring throughout, adding warmth and character to every room. The spacious 21' x 16' den boasts soaring 13-foot cathedral ceilings and a cozy fireplace—perfect for cool evenings. A separate dining room features a wood-accented ceiling, brick floors, and a striking brick accent wall, with French doors that open to your private backyard oasis.
The kitchen is a chef’s dream with granite countertops, a large island, and a convenient butler’s pantry. The expansive primary suite (21.3' x 19.5') offers a luxurious spa tub, a custom walk-in closet, and an additional fireplace.
Step outside to a grand covered side patio that is ideal for entertaining or hosting large gatherings.
Additional highlights include:
*9-foot ceilings throughout
*Large indoor laundry room
*Two outdoor storage sheds, one with stunning live edge siding
*Brick and wood flooring throughout
*Peaceful, well-manicured property with mature landscaping
* X Flood Zone
Listing Agent
KELLER WILLIAMS REALTY 455-0100 License #995689528 Listed on: 09/24/2025

Home Details
Home Type
- Single Family
Est. Annual Taxes
- $1,968
Year Built
- Built in 2007
Lot Details
- 1.49 Acre Lot
- Lot Dimensions are 148.13x438.72x148.13x438.69
- Oversized Lot
- Property is in excellent condition
Home Design
- Acadian Style Architecture
- Brick Exterior Construction
- Slab Foundation
- Metal Roof
- Vinyl Siding
Interior Spaces
- 2,185 Sq Ft Home
- Property has 1 Level
- Cathedral Ceiling
- Gas Fireplace
Kitchen
- Butlers Pantry
- Oven
- Range
- Microwave
- Dishwasher
- Granite Countertops
- Disposal
Bedrooms and Bathrooms
- 3 Bedrooms
- 2 Full Bathrooms
- Jetted Tub in Primary Bathroom
Laundry
- Laundry Room
- Dryer
- Washer
Home Security
- Home Security System
- Carbon Monoxide Detectors
- Fire and Smoke Detector
Parking
- 3 Parking Spaces
- Carport
- Parking available for a boat
- RV Access or Parking
Outdoor Features
- Separate Outdoor Workshop
- Shed
- Wrap Around Porch
Location
- Outside City Limits
Utilities
- Central Heating and Cooling System
- Septic Tank
Community Details
- Not A Subdivision
Listing and Financial Details
- Tax Lot 4
- Assessor Parcel Number 06152910
Map
Home Values in the Area
Average Home Value in this Area
Tax History
| Year | Tax Paid | Tax Assessment Tax Assessment Total Assessment is a certain percentage of the fair market value that is determined by local assessors to be the total taxable value of land and additions on the property. | Land | Improvement |
|---|---|---|---|---|
| 2024 | $1,968 | $19,736 | $1,609 | $18,127 |
| 2023 | $2,097 | $20,737 | $2,980 | $17,757 |
| 2022 | $2,097 | $20,737 | $2,980 | $17,757 |
| 2021 | $1,343 | $20,737 | $2,980 | $17,757 |
| 2020 | $2,140 | $21,183 | $3,427 | $17,756 |
| 2019 | $1,787 | $17,731 | $3,427 | $14,304 |
| 2018 | $1,793 | $17,731 | $3,427 | $14,304 |
| 2017 | $1,792 | $17,731 | $3,427 | $14,304 |
| 2016 | $1,692 | $16,744 | $3,427 | $13,317 |
| 2015 | $978 | $17,160 | $3,427 | $13,733 |
| 2014 | $919 | $17,160 | $3,427 | $13,733 |
Property History
| Date | Event | Price | List to Sale | Price per Sq Ft | Prior Sale |
|---|---|---|---|---|---|
| 09/24/2025 09/24/25 | For Sale | $349,000 | +34.7% | $160 / Sq Ft | |
| 10/09/2019 10/09/19 | Sold | -- | -- | -- | View Prior Sale |
| 09/09/2019 09/09/19 | Pending | -- | -- | -- | |
| 07/05/2019 07/05/19 | For Sale | $259,000 | +62.9% | $119 / Sq Ft | |
| 08/29/2016 08/29/16 | Sold | -- | -- | -- | View Prior Sale |
| 07/30/2016 07/30/16 | Pending | -- | -- | -- | |
| 02/19/2016 02/19/16 | For Sale | $159,000 | -- | $73 / Sq Ft |
Purchase History
| Date | Type | Sale Price | Title Company |
|---|---|---|---|
| Deed | $43,000 | Bayou Title | |
| Deed | $235,000 | None Listed On Document | |
| Deed | $245,000 | -- | |
| Deed | $245,000 | -- | |
| Sheriffs Deed | $169,851 | -- | |
| Sheriffs Deed | $169,851 | -- | |
| Cash Sale Deed | $232,000 | Multiple |
Source: ROAM MLS
MLS Number: 2523389
APN: 06152910
- 39172 S Thibodeaux Rd
- 22101 Floyd Lavigne Rd
- 21508 Weinberger Rd
- 39268 Twin Lakes Blvd
- 0 Howes Cemetery Rd
- 21266 Weinberger Rd
- 21254 Weinberger Rd
- 21278 Weinberger Rd
- 39426 John Wild Rd
- 39673 Poche Rd
- 39505 Rue de Fleur
- 0 Wesley Chapel Unit 2507332
- 0 Unit 2507332
- 0 Cow Ln Unit 2526453
- 23111 Rue de Bois
- 21315 Highway 22
- 20390 Kyndall Ln Unit 5
- 20386 Kyndall Ln Unit 6
- 39785 Teel Rd
- 40168 Brown Rd
- 20186 Louisiana 22
- 41310 Brown Rd Unit 1
- 24097 S Bunker Hill Rd
- 24109 S Bunker Hill Rd
- 41310 Brown Rd Unit B
- 39143 Lee's Landing Rd
- 39232 Lee's Landing Rd
- 39216 Lee's Landing Rd
- 24185 Conservation Way Ave
- 19217 Esterbrook Rd Unit A
- 40336 Cypress Reserve Blvd
- 42318 Andrea Ln
- 20073 Scarlett Ln
- 42022 Wood Ave
- 19216 Dr John Lambert Dr
- 370 Cedar Ln
