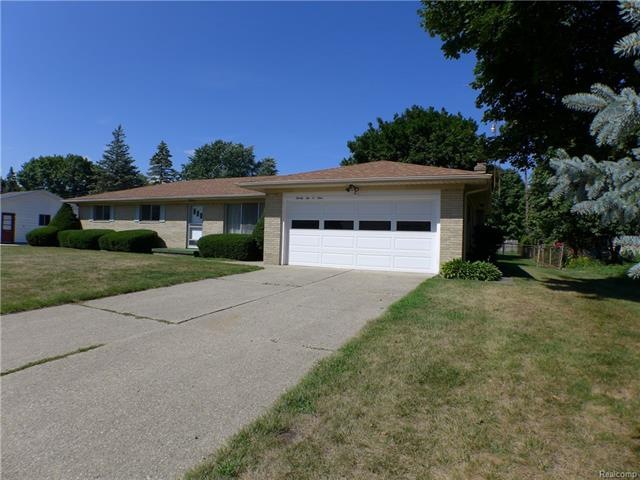
$132,900
- 2 Beds
- 1 Bath
- 948 Sq Ft
- 1324 Allen St
- Burton, MI
Adorable Freshly Updated Bungalow – Move-In Ready!This charming 2-bedroom, 1-bath bungalow has been beautifully updated and is ready for you to call home! Step inside to find all-new flooring throughout, freshly painted neutral tones, new lighting fixtures, and stylish updates around every corner.The kitchen features a new farm-style sink, modern backsplash, and updated
Jackie Stratton Keller Williams First
