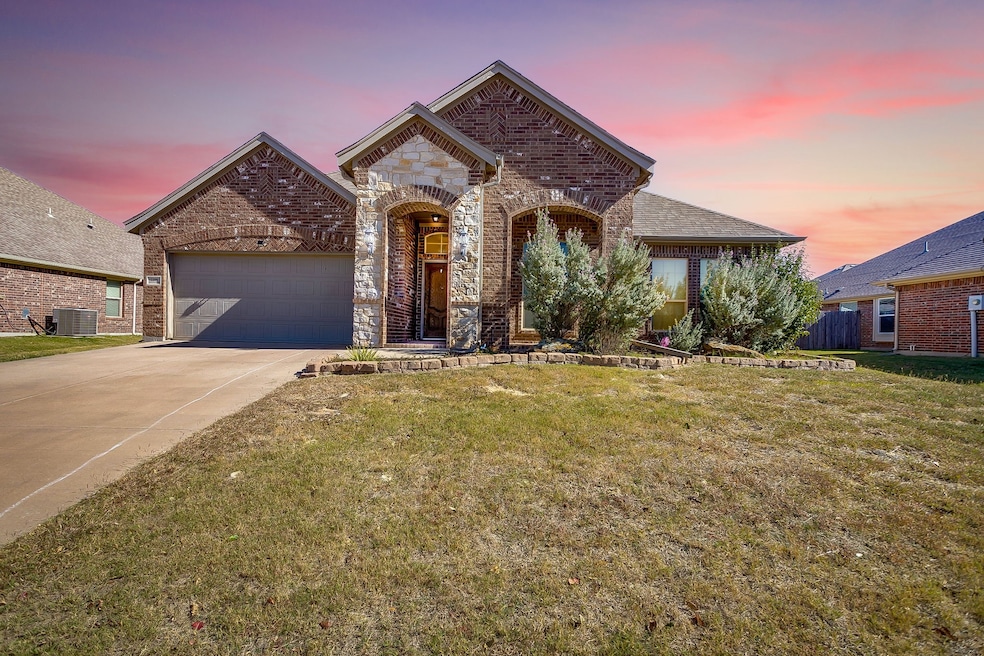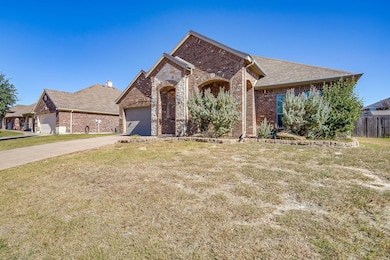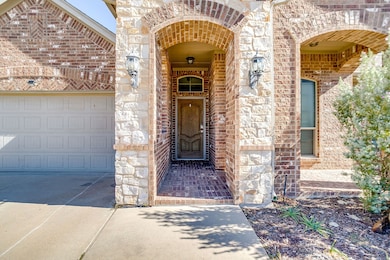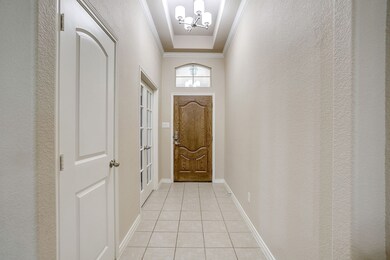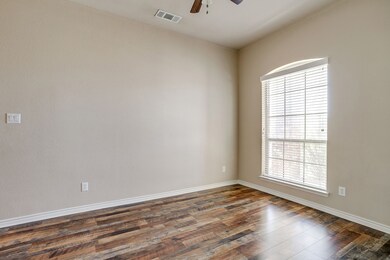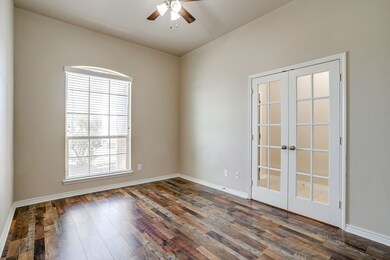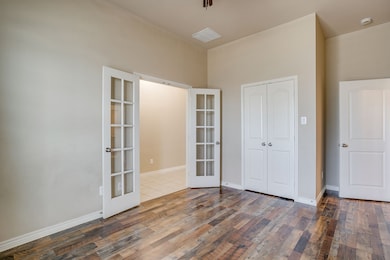2209 Caroline Dr Weatherford, TX 76087
Estimated payment $2,495/month
Highlights
- Open Floorplan
- Granite Countertops
- Covered Patio or Porch
- Traditional Architecture
- Community Pool
- 2 Car Attached Garage
About This Home
Welcome to the perfect blend of location, comfort, and everyday convenience! Nestled in one of Weatherford’s most well placed neighborhoods, this beautiful home puts you in the heart of it all—across the street from the high school for an effortless morning commute for the kids, and moments from shops, dining, and the upcoming HEB grocery store everyone’s been waiting for. Future transportation plans even include a dedicated freeway exit for this neighborhood—making access smoother than ever. Inside, you’ll find a thoughtful layout designed for both entertaining and everyday living. The open-concept main area flows seamlessly between the spacious living room, bright dining area lined with windows, and an oversized kitchen featuring an island and generous counter space. A cozy wood-burning fireplace anchors the living room, ready for those crisp winter nights. With luxury vinyl flooring throughout and no carpet to worry about, maintenance is a breeze. The three oversized bedrooms offer plenty of personal space, and the dedicated office with a closet could easily serve as a fourth bedroom—perfect for guests or a growing household. Major updates bring peace of mind too, with the HVAC replaced just 3 years ago and a roof only 4 years old. Step outside and enjoy the sense of community and convenience this location offers—close to Weatherford’s favorite restaurants, shopping, and future growth hotspots, yet tucked just far enough from the freeway for quiet evenings at home.
Listing Agent
Cates & Company Brokerage Phone: (817) 946-7775 License #0685081 Listed on: 11/11/2025
Open House Schedule
-
Saturday, November 15, 20251:00 to 2:00 pm11/15/2025 1:00:00 PM +00:0011/15/2025 2:00:00 PM +00:00Add to Calendar
-
Sunday, November 16, 20251:00 to 2:00 pm11/16/2025 1:00:00 PM +00:0011/16/2025 2:00:00 PM +00:00Add to Calendar
Home Details
Home Type
- Single Family
Est. Annual Taxes
- $6,461
Year Built
- Built in 2013
Lot Details
- 8,538 Sq Ft Lot
- Wood Fence
- Landscaped
- Interior Lot
- Sloped Lot
- Sprinkler System
HOA Fees
- $37 Monthly HOA Fees
Parking
- 2 Car Attached Garage
- Inside Entrance
- Parking Accessed On Kitchen Level
- Front Facing Garage
- Multiple Garage Doors
- Driveway
Home Design
- Traditional Architecture
- Brick Exterior Construction
- Slab Foundation
- Composition Roof
Interior Spaces
- 2,022 Sq Ft Home
- 1-Story Property
- Open Floorplan
- Ceiling Fan
- Wood Burning Fireplace
- Window Treatments
- Living Room with Fireplace
- Prewired Security
Kitchen
- Eat-In Kitchen
- Electric Range
- Microwave
- Dishwasher
- Kitchen Island
- Granite Countertops
- Disposal
Flooring
- Ceramic Tile
- Luxury Vinyl Plank Tile
Bedrooms and Bathrooms
- 3 Bedrooms
- 2 Full Bathrooms
- Double Vanity
Laundry
- Laundry in Utility Room
- Electric Dryer Hookup
Outdoor Features
- Covered Patio or Porch
- Rain Gutters
Schools
- Curtis Elementary School
- Weatherford High School
Utilities
- Central Heating and Cooling System
- Electric Water Heater
- High Speed Internet
- Cable TV Available
Listing and Financial Details
- Legal Lot and Block 20 / 2
- Assessor Parcel Number R000096025
Community Details
Overview
- Association fees include all facilities, management, ground maintenance, maintenance structure
- Westover Village HOA
- Westover Village Estates Ph Subdivision
Recreation
- Community Pool
Map
Home Values in the Area
Average Home Value in this Area
Tax History
| Year | Tax Paid | Tax Assessment Tax Assessment Total Assessment is a certain percentage of the fair market value that is determined by local assessors to be the total taxable value of land and additions on the property. | Land | Improvement |
|---|---|---|---|---|
| 2025 | $6,461 | $315,432 | $50,000 | $265,432 |
| 2024 | $6,461 | $335,210 | $40,000 | $295,210 |
| 2023 | $6,461 | $335,210 | $40,000 | $295,210 |
| 2022 | $5,589 | $251,960 | $25,000 | $226,960 |
| 2021 | $6,051 | $251,960 | $25,000 | $226,960 |
| 2020 | $5,401 | $223,520 | $25,000 | $198,520 |
| 2019 | $5,708 | $223,520 | $25,000 | $198,520 |
| 2018 | $5,319 | $207,350 | $25,000 | $182,350 |
| 2017 | $5,456 | $207,350 | $25,000 | $182,350 |
| 2016 | $4,714 | $179,140 | $25,000 | $154,140 |
| 2015 | $4,307 | $179,140 | $25,000 | $154,140 |
| 2014 | $4,015 | $171,880 | $30,000 | $141,880 |
Property History
| Date | Event | Price | List to Sale | Price per Sq Ft |
|---|---|---|---|---|
| 11/11/2025 11/11/25 | For Sale | $365,000 | -- | $181 / Sq Ft |
Purchase History
| Date | Type | Sale Price | Title Company |
|---|---|---|---|
| Vendors Lien | -- | Providence Title Company | |
| Special Warranty Deed | -- | None Available | |
| Vendors Lien | -- | At | |
| Deed | -- | -- | |
| Warranty Deed | -- | None Available |
Mortgage History
| Date | Status | Loan Amount | Loan Type |
|---|---|---|---|
| Open | $168,000 | New Conventional | |
| Previous Owner | $175,130 | VA |
Source: North Texas Real Estate Information Systems (NTREIS)
MLS Number: 21106075
APN: R000096025
- 914 Randall Rd
- 1220 Scott Dr
- 909 Jodie Dr
- 842 Randall Rd
- 1036 Deer Valley Dr
- 825 Jodie Dr
- 2532 Hadley St
- 2533 Hadley St
- 2361 Waggoner Ranch Dr
- 2381 Waggoner Ranch Dr
- 2416 Waggoner Ranch Dr
- 2344 Briscoe Ranch Dr
- 2209 Old Dennis Rd Unit Land
- 1015 W Park Ave Unit D
- 1015 W Park Ave Unit LOT A
- 1015 W Park Ave Unit LOT B
- 1252 Kerrville Ln
- 1921 Bay Laurel Dr
- 3770 Bethel Rd
- 741 Nandina Rd
- 2212 Caroline Dr
- 936 Deer Valley Dr
- 1309 Jake Ct
- 1008 Deer Valley Dr
- 1016 Deer Valley Dr
- 2206 Brandy Dr
- 400 E Bb Fielder Rd Unit 488.1407258
- 400 E Bb Fielder Rd Unit 476.1407257
- 1225 Glen Ct
- 2552 Bethel Rd
- 2544 Doe Run
- 2565 Silver Fox Trail
- 1252 Kerrville Ln
- 360 Kirkpatrick Dr
- 1800 Newport Rd
- 1219 Vivienne St
- 111 Brock Hill Ln
- 209 W Interstate 20
- 105 Oak Ridge Terrace
- 1114 Story Book Ln
