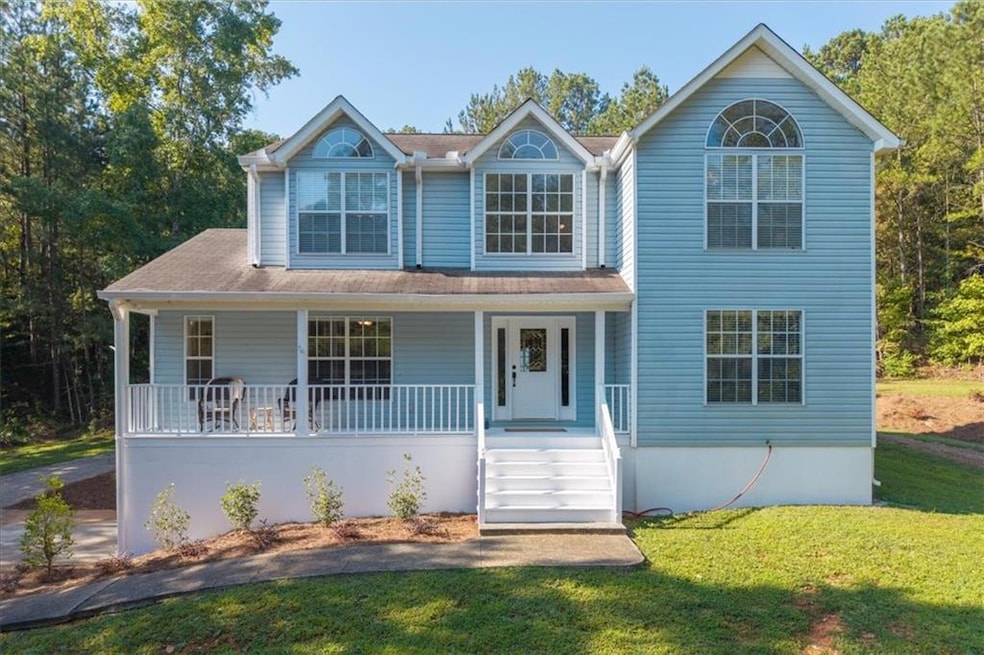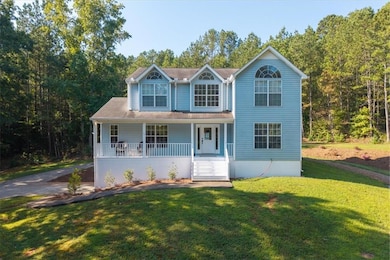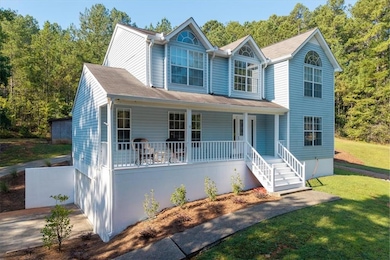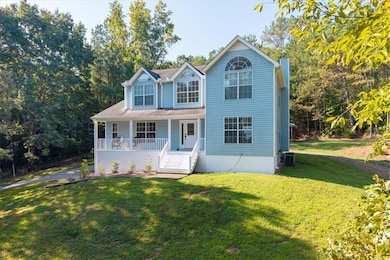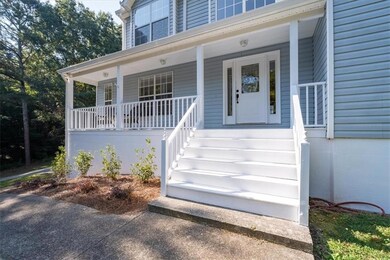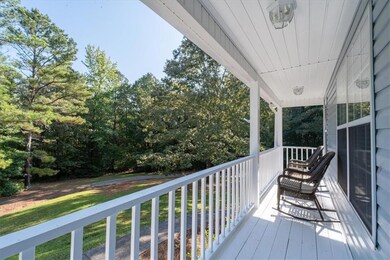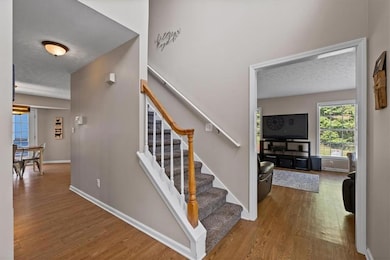2209 Euharlee Rd Taylorsville, GA 30178
Estimated payment $2,901/month
Highlights
- Sitting Area In Primary Bedroom
- Dining Room Seats More Than Twelve
- Vaulted Ceiling
- View of Trees or Woods
- Wooded Lot
- Traditional Architecture
About This Home
Discover the perfect blend of comfort and privacy with this charming home nestled on 10+ acres. This property offers 3 bedrooms, 2.5 bathrooms and a wonderful floor plan designed for everyday living and entertaining. The kitchen features granite countertops, black stainless steel appliances, an island with seating and breakfast nook. Kitchen opens up to a casual living area with fireplace and a separate living room! Main level also offers a laundry room with utility sink, cabinets for storage and a mud room. Upper level has a generously sized primary bedroom with sitting area, walk in closet, private bath with walk-in shower, soaking tub, water closet and double vanity. Step outside to enjoy the peace and quiet of your own land—ideal for gardening, outdoor recreation, exploring wooded trails or simply relaxing and taking in the views. The acreage provides ample room for future expansion. This home is perfectly suited for those seeking country living!
Home Details
Home Type
- Single Family
Est. Annual Taxes
- $4,142
Year Built
- Built in 1997
Lot Details
- 10.15 Acre Lot
- Property fronts a county road
- Front Yard Fenced
- Landscaped
- Wooded Lot
Parking
- 2 Car Attached Garage
- Side Facing Garage
- Garage Door Opener
Home Design
- Traditional Architecture
- Composition Roof
- Vinyl Siding
- Concrete Perimeter Foundation
Interior Spaces
- 3,612 Sq Ft Home
- 2-Story Property
- Tray Ceiling
- Vaulted Ceiling
- Ceiling Fan
- Factory Built Fireplace
- Mud Room
- Two Story Entrance Foyer
- Family Room with Fireplace
- Living Room
- Dining Room Seats More Than Twelve
- Formal Dining Room
- Views of Woods
- Unfinished Basement
- Interior and Exterior Basement Entry
- Fire and Smoke Detector
Kitchen
- Breakfast Area or Nook
- Open to Family Room
- Breakfast Bar
- Gas Range
- Microwave
- Dishwasher
- Stone Countertops
- Wood Stained Kitchen Cabinets
Flooring
- Carpet
- Vinyl
Bedrooms and Bathrooms
- 3 Bedrooms
- Sitting Area In Primary Bedroom
- Oversized primary bedroom
- Walk-In Closet
- Dual Vanity Sinks in Primary Bathroom
- Separate Shower in Primary Bathroom
- Soaking Tub
Laundry
- Laundry in Mud Room
- Laundry Room
- Laundry on main level
- Sink Near Laundry
Outdoor Features
- Covered Patio or Porch
- Shed
- Outbuilding
Schools
- Euharlee Elementary School
- Woodland - Bartow Middle School
- Woodland - Bartow High School
Utilities
- Central Air
- Heating System Uses Propane
- Gas Water Heater
- Septic Tank
- Phone Available
- Cable TV Available
Community Details
- Acreage Subdivision
Listing and Financial Details
- Assessor Parcel Number 0006 0356 001
Map
Home Values in the Area
Average Home Value in this Area
Tax History
| Year | Tax Paid | Tax Assessment Tax Assessment Total Assessment is a certain percentage of the fair market value that is determined by local assessors to be the total taxable value of land and additions on the property. | Land | Improvement |
|---|---|---|---|---|
| 2024 | $4,723 | $176,866 | $59,160 | $117,706 |
| 2023 | $4,142 | $139,985 | $32,611 | $107,374 |
| 2022 | $3,262 | $135,032 | $32,611 | $102,421 |
| 2021 | $2,734 | $109,103 | $32,611 | $76,492 |
| 2020 | $2,860 | $109,103 | $32,611 | $76,492 |
| 2019 | $2,534 | $96,286 | $26,987 | $69,299 |
| 2018 | $2,505 | $94,905 | $26,987 | $67,918 |
| 2017 | $1,612 | $86,560 | $20,520 | $66,040 |
| 2016 | $2,442 | $86,560 | $20,520 | $66,040 |
| 2015 | $2,352 | $83,240 | $20,520 | $62,720 |
| 2014 | -- | $81,320 | $20,520 | $60,800 |
| 2013 | -- | $57,440 | $20,520 | $36,920 |
Property History
| Date | Event | Price | List to Sale | Price per Sq Ft |
|---|---|---|---|---|
| 10/20/2025 10/20/25 | Pending | -- | -- | -- |
| 09/17/2025 09/17/25 | For Sale | $485,000 | -- | $134 / Sq Ft |
Purchase History
| Date | Type | Sale Price | Title Company |
|---|---|---|---|
| Special Warranty Deed | $143,900 | -- | |
| Warranty Deed | $151,500 | -- | |
| Foreclosure Deed | $151,500 | -- | |
| Deed | $400 | -- |
Mortgage History
| Date | Status | Loan Amount | Loan Type |
|---|---|---|---|
| Open | $164,825 | New Conventional |
Source: First Multiple Listing Service (FMLS)
MLS Number: 7649526
APN: 0006-0356-001
- 2115 Euharlee Rd
- 20 Satcher Rd
- 00000 Satcher Rd
- 119 Satcher Rd
- 0 Satcher Rd Unit 7666911
- 0 Satcher Rd Unit 10626187
- 0 Satcher Rd Unit 4 19430080
- 0 Satcher Rd Unit 4 20170176
- 11 Charismatic Rd SW
- 0 John Kay Rd Unit 10497667
- 0 John Kay Rd Unit 22982738
- 0 John Kay Rd Unit 10451223
- 0 John Kay Rd Unit 10451216
- 0 John Kay Rd Unit 22961830
- 0 John Kay Rd Unit 7517782
- 0 John Kay Rd Unit 22961024
- 16 Unbridled Rd Unit 22
- 16 Unbridled Rd
- 213 Tant Rd SE
- 344 Powell Rd SE
