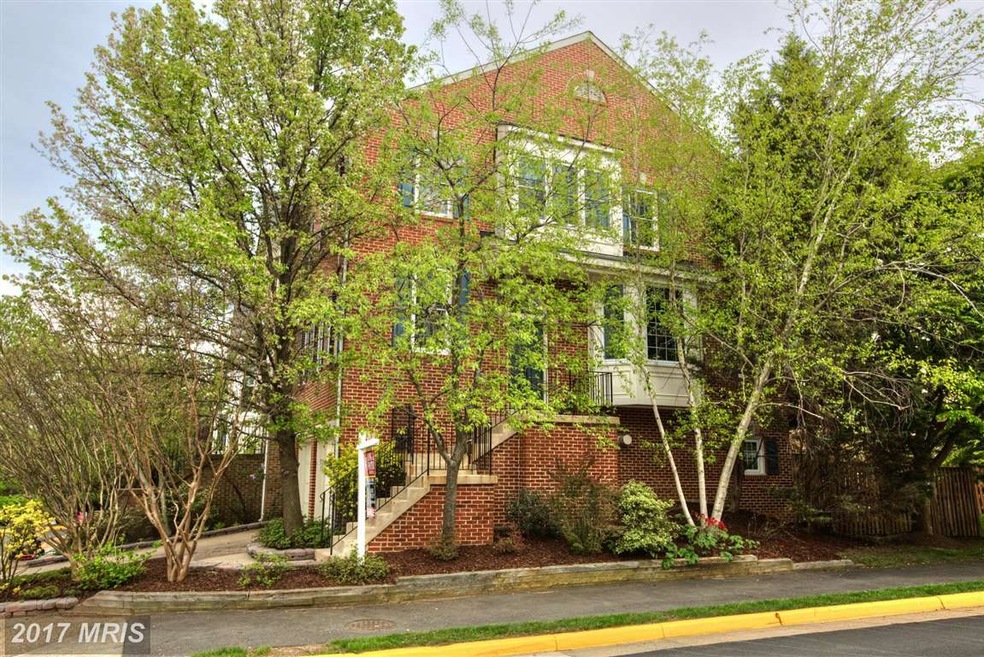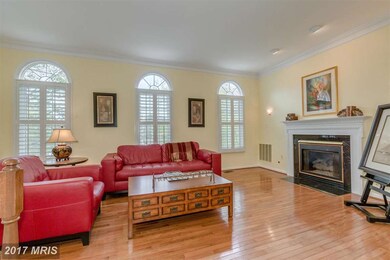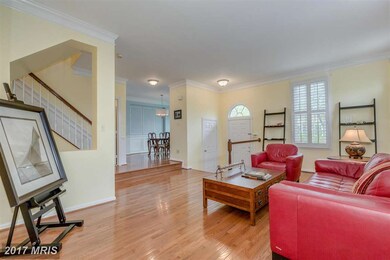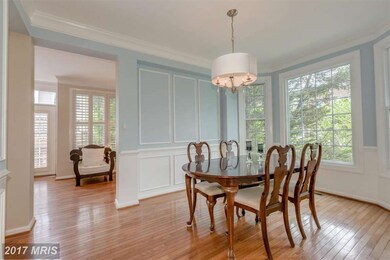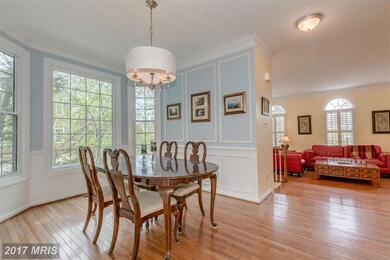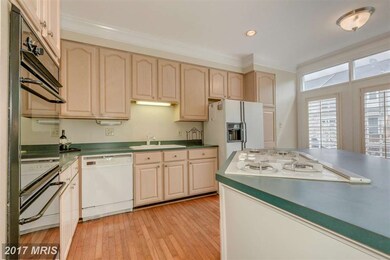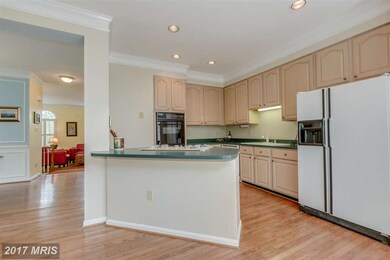
2209 Journet Dr Dunn Loring, VA 22027
Highlights
- Open Floorplan
- Colonial Architecture
- Wood Flooring
- Stenwood Elementary School Rated A
- Deck
- 2 Fireplaces
About This Home
As of July 2019MIN. TO TYSONS, MERRIFIELD MOSAIC DISTRICT, 66, 495, THREE METROS!! 3 BRS,2FB,2HB, 3FIN.LVLS**HDWDS MAIN LVL**EAT-IN KITCHEN W/ADJ BRKFST RM**MBR STE W/CUSTOM WALK-IN CLOSET**LL REC RM W/GAS FP, WET BAR, SEP. LAUNDRY RM**FENCED REAR YD W/BRICK PATIO*DECK, PLANTATION SHUTTERS, BUILT-INS, CROWN MOLDINGS*XTRA PKG FRONT OF HOUSE**2010-NEW WINDOWS**2012-NEW WATER HEATER**2014-NEW ROOF**2015-NEW HVAC!!
Last Agent to Sell the Property
Kris Tracy
Long & Foster Real Estate, Inc. License #MRIS:52561 Listed on: 05/01/2015

Townhouse Details
Home Type
- Townhome
Est. Annual Taxes
- $7,218
Year Built
- Built in 1994
Lot Details
- 2,650 Sq Ft Lot
- 1 Common Wall
- Back Yard Fenced
- Landscaped
- Property is in very good condition
HOA Fees
- $136 Monthly HOA Fees
Parking
- 2 Car Attached Garage
- Garage Door Opener
- Off-Street Parking
Home Design
- Colonial Architecture
- Brick Exterior Construction
Interior Spaces
- Property has 3 Levels
- Open Floorplan
- Built-In Features
- Ceiling height of 9 feet or more
- Ceiling Fan
- Skylights
- 2 Fireplaces
- Fireplace With Glass Doors
- Screen For Fireplace
- Double Pane Windows
- Bay Window
- Insulated Doors
- Entrance Foyer
- Family Room Off Kitchen
- Living Room
- Dining Room
- Game Room
- Storage Room
- Utility Room
- Wood Flooring
Kitchen
- Breakfast Room
- Eat-In Kitchen
- Built-In Double Oven
- Cooktop
- Ice Maker
- Dishwasher
- Disposal
Bedrooms and Bathrooms
- 3 Bedrooms
- En-Suite Primary Bedroom
- En-Suite Bathroom
- 4 Bathrooms
Laundry
- Laundry Room
- Dryer
- Washer
Finished Basement
- Walk-Out Basement
- Basement Fills Entire Space Under The House
- Rear Basement Entry
Outdoor Features
- Deck
- Patio
Schools
- Stenwood Elementary School
- Kilmer Middle School
- Marshall High School
Utilities
- Forced Air Heating and Cooling System
- Natural Gas Water Heater
Listing and Financial Details
- Tax Lot 5
- Assessor Parcel Number 39-4-38- -5
Community Details
Overview
- Regal Oaks Subdivision
Amenities
- Common Area
Ownership History
Purchase Details
Home Financials for this Owner
Home Financials are based on the most recent Mortgage that was taken out on this home.Purchase Details
Home Financials for this Owner
Home Financials are based on the most recent Mortgage that was taken out on this home.Purchase Details
Home Financials for this Owner
Home Financials are based on the most recent Mortgage that was taken out on this home.Purchase Details
Home Financials for this Owner
Home Financials are based on the most recent Mortgage that was taken out on this home.Similar Homes in the area
Home Values in the Area
Average Home Value in this Area
Purchase History
| Date | Type | Sale Price | Title Company |
|---|---|---|---|
| Deed | $790,000 | Champion Ttl & Setmnts Inc | |
| Warranty Deed | $720,000 | -- | |
| Warranty Deed | $704,000 | -- | |
| Deed | $290,000 | -- |
Mortgage History
| Date | Status | Loan Amount | Loan Type |
|---|---|---|---|
| Open | $671,500 | Adjustable Rate Mortgage/ARM | |
| Previous Owner | $576,000 | New Conventional | |
| Previous Owner | $563,200 | New Conventional | |
| Previous Owner | $232,000 | No Value Available | |
| Closed | $29,000 | No Value Available |
Property History
| Date | Event | Price | Change | Sq Ft Price |
|---|---|---|---|---|
| 07/02/2019 07/02/19 | Sold | $790,000 | -0.6% | $414 / Sq Ft |
| 06/04/2019 06/04/19 | Pending | -- | -- | -- |
| 05/31/2019 05/31/19 | For Sale | $795,000 | +10.4% | $417 / Sq Ft |
| 06/30/2015 06/30/15 | Sold | $720,000 | -1.2% | $306 / Sq Ft |
| 05/21/2015 05/21/15 | Pending | -- | -- | -- |
| 05/01/2015 05/01/15 | For Sale | $728,500 | -- | $309 / Sq Ft |
Tax History Compared to Growth
Tax History
| Year | Tax Paid | Tax Assessment Tax Assessment Total Assessment is a certain percentage of the fair market value that is determined by local assessors to be the total taxable value of land and additions on the property. | Land | Improvement |
|---|---|---|---|---|
| 2024 | $9,778 | $844,040 | $250,000 | $594,040 |
| 2023 | $9,459 | $838,150 | $250,000 | $588,150 |
| 2022 | $9,061 | $792,380 | $245,000 | $547,380 |
| 2021 | $8,930 | $760,960 | $235,000 | $525,960 |
| 2020 | $8,673 | $732,840 | $235,000 | $497,840 |
| 2019 | $8,559 | $723,180 | $235,000 | $488,180 |
| 2018 | $8,097 | $704,110 | $235,000 | $469,110 |
| 2017 | $8,117 | $699,110 | $230,000 | $469,110 |
| 2016 | $7,825 | $675,450 | $220,000 | $455,450 |
| 2015 | $7,532 | $674,890 | $220,000 | $454,890 |
| 2014 | $7,218 | $648,230 | $215,000 | $433,230 |
Agents Affiliated with this Home
-
W
Seller's Agent in 2019
Won Sim
Hana Realty & Investment
(703) 855-4988
2 Total Sales
-

Buyer's Agent in 2019
Reema Raju
Long & Foster
(571) 437-3843
2 in this area
155 Total Sales
-
K
Seller's Agent in 2015
Kris Tracy
Long & Foster
Map
Source: Bright MLS
MLS Number: 1003700789
APN: 0394-38-0005
- 7952 Blitz Ct
- 2300 Yvonnes Way
- 2000 Gallows Rd
- 2153 Wolftrap Ct
- 8012 Elm Place
- 7966 Arden Ct
- 8001 Gina Place
- 2112 Patty Ln
- 2367 Jawed Place
- 8017 Trevor Place
- 2108 Tysons Executive Ct
- 2230 George C Marshall Dr Unit 1127
- 2230 George C Marshall Dr Unit 707
- 2230 George C Marshall Dr Unit 814
- 2230 George C Marshall Dr Unit 512
- 2405 N Park Ct
- 7980 Vigne Ct
- 2407 Lellah Ct
- 7727 Helena Dr
- 2231 Williams Ave
