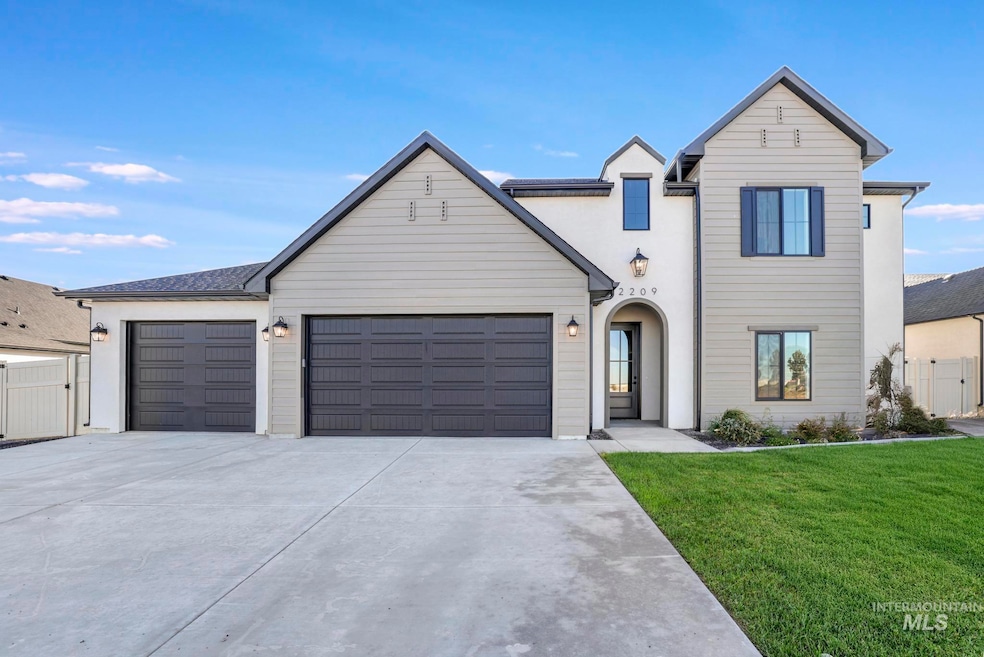2209 Kooskia Loop Twin Falls, ID 83301
Estimated payment $3,286/month
Highlights
- New Construction
- Great Room
- Den
- Main Floor Primary Bedroom
- Quartz Countertops
- 3 Car Attached Garage
About This Home
Settle into comfort, style, and the welcoming charm of NW Twin Falls. Nestled in one of the community’s most desirable neighborhoods, this thoughtfully built home showcases quality craftsmanship and attention to every detail. Custom finishes add personality throughout, while the open, functional floor plan makes daily living both easy and enjoyable. The spacious kitchen shines with abundant cabinetry and storage, ready for everything from quick weeknight meals to hosting friends and family. Generous storage options are found throughout, including a convenient Jack & Jill bathroom setup that adds privacy and function for family or guests. Outside, the yard is fully fenced, landscaped, and designed to be low maintenance that's ready for you to simply enjoy. With the perfect blend of comfort, quality, and style, this home is truly move-in ready. Landscaping and fencing are already complete!
Listing Agent
Equity Northwest Real Estate - Southern Idaho Brokerage Phone: 208-320-2233 Listed on: 09/29/2025

Home Details
Home Type
- Single Family
Est. Annual Taxes
- $181
Year Built
- Built in 2025 | New Construction
Lot Details
- 9,322 Sq Ft Lot
- Lot Dimensions are 115x81
- Property is Fully Fenced
- Vinyl Fence
- Drip System Landscaping
- Sprinkler System
Parking
- 3 Car Attached Garage
- Driveway
- Open Parking
Home Design
- Composition Roof
- HardiePlank Type
- Stucco
Interior Spaces
- 2,473 Sq Ft Home
- 2-Story Property
- Gas Fireplace
- Great Room
- Den
- Crawl Space
Kitchen
- Oven or Range
- Dishwasher
- Kitchen Island
- Quartz Countertops
- Disposal
Bedrooms and Bathrooms
- 5 Bedrooms | 3 Main Level Bedrooms
- Primary Bedroom on Main
- Split Bedroom Floorplan
- En-Suite Primary Bedroom
- Walk-In Closet
- 4 Bathrooms
- Double Vanity
Schools
- Rock Creek Elementary School
- Robert Stuart Middle School
- Canyon Ridge High School
Utilities
- Forced Air Heating and Cooling System
- Heating System Uses Natural Gas
- Gas Water Heater
Listing and Financial Details
- Assessor Parcel Number RPT38850110210
Map
Tax History
| Year | Tax Paid | Tax Assessment Tax Assessment Total Assessment is a certain percentage of the fair market value that is determined by local assessors to be the total taxable value of land and additions on the property. | Land | Improvement |
|---|---|---|---|---|
| 2025 | $723 | $67,366 | $67,366 | $0 |
| 2024 | $181 | $67,366 | $67,366 | $0 |
| 2023 | $176 | $67,366 | $67,366 | $0 |
| 2022 | $6 | $559 | $559 | $0 |
| 2021 | $7 | $471 | $471 | $0 |
| 2020 | $7 | $471 | $471 | $0 |
| 2019 | $8 | $471 | $471 | $0 |
| 2018 | $9 | $478 | $478 | $0 |
| 2017 | $11 | $612 | $612 | $0 |
| 2016 | $11 | $557 | $0 | $0 |
| 2015 | $10 | $519 | $519 | $0 |
| 2012 | -- | $359 | $0 | $0 |
Property History
| Date | Event | Price | List to Sale | Price per Sq Ft |
|---|---|---|---|---|
| 01/30/2026 01/30/26 | Price Changed | $635,000 | -2.2% | $257 / Sq Ft |
| 09/29/2025 09/29/25 | For Sale | $649,000 | -- | $262 / Sq Ft |
Source: Intermountain MLS
MLS Number: 98963207
APN: RPT38850110210A
- 2113 Columbia Dr
- 2157 Cayuse St
- 2396 Village St
- 798 Grizzly Dr
- 2078 Red Rock Way
- 595 I B Perrine Rd
- 2031 Red Rock Way
- 1999 Moose St
- 2043 Prospector Way
- 844 Bighorn Dr
- 1953 Red Rock Way
- 1941 Red Rock Way
- 1948 Red Rock Way
- 663 Canyon Crest Dr W
- 645 Canyon Crest Dr W
- 635 Canyon Crest Dr W
- 455 Coiner Cir
- 420 Shadetree Trail
- 548 Falling Leaf Ln
- 542 Falling Leaf Ln
- 1135 Latitude Cir
- 1450 Creekside Way
- 2005 Rivercrest Dr
- 835 Shadowleaf Ave
- 1046 Warrior St
- 184 Crestview Dr
- 122 W Falls Ave W
- 677 Paradise Plaza Unit 101
- 276 Adams St Unit B
- 651 2nd Ave N
- 851 4th Ave W
- 833 Shoshone St N
- 176 Maurice St N
- 112 Shoshone St E
- 415 2nd Ave E Unit 27
- 421 2nd Ave E Unit 37
- 438 Forest Vale Cir
- 2140 Elizabeth Blvd Unit 31D
- 210 Carriage Ln N
- 2786 Cochise Cir
Ask me questions while you tour the home.






