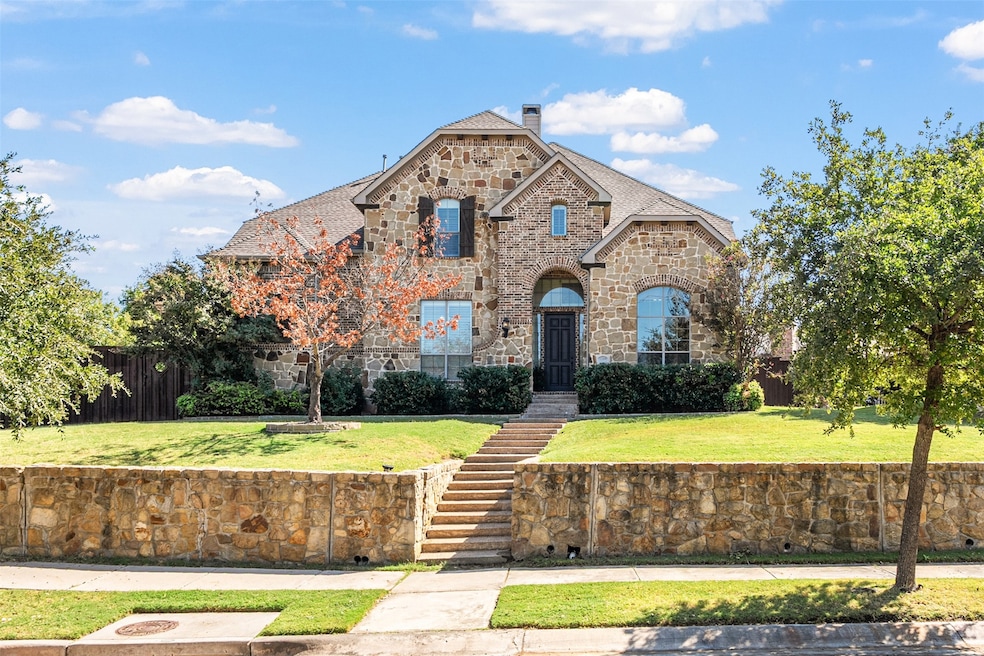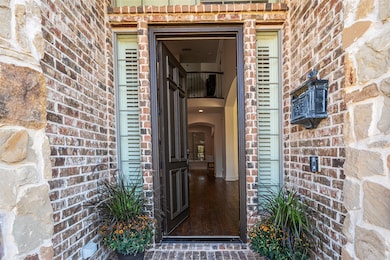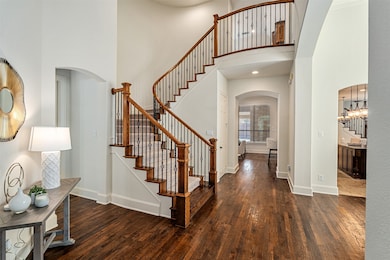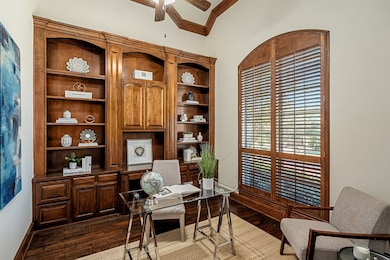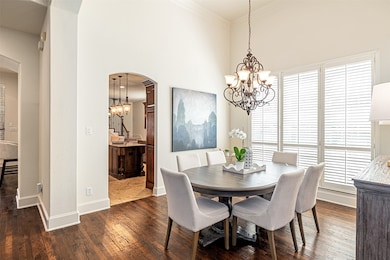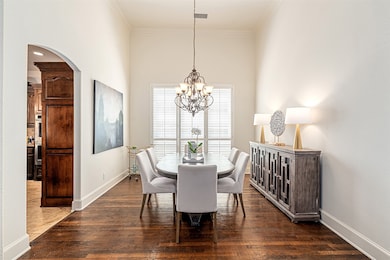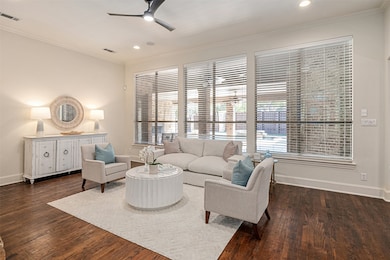2209 Lady Cornwall Dr Lewisville, TX 75056
Castle Hills NeighborhoodEstimated payment $7,681/month
Highlights
- Popular Property
- Golf Course Community
- Dual Staircase
- Castle Hills Elementary School Rated A
- Pool and Spa
- Community Lake
About This Home
Situated on a desirable corner lot, this five-bedroom, four-bath home offers exceptional flexibility for single or multi-generational living. The main level features a spacious primary suite with sitting area, a secondary bedroom, and a private study. The updated kitchen with new double ovens, dishwasher, and five-burner gas cooktop opens to the Great Room, ideal for entertaining. Upstairs includes three bedrooms, a game room, and a media room, with dual staircases for easy access. Enjoy outdoor living with a covered patio and fireplace, space for an outdoor kitchen, and a resort-style pool with water feature and fire pit. A three-car garage completes this stunning home in the heart of Castle Hills, close to parks, trails, golf, and top-rated schools.
Listing Agent
Briggs Freeman Sotheby's Int'l Brokerage Phone: 214-803-3787 License #0493113 Listed on: 11/08/2025

Co-Listing Agent
Briggs Freeman Sotheby's Int'l Brokerage Phone: 214-803-3787 License #0524229
Open House Schedule
-
Saturday, November 22, 202512:00 to 2:00 pm11/22/2025 12:00:00 PM +00:0011/22/2025 2:00:00 PM +00:00Add to Calendar
-
Sunday, November 23, 20251:00 to 3:00 pm11/23/2025 1:00:00 PM +00:0011/23/2025 3:00:00 PM +00:00Add to Calendar
Home Details
Home Type
- Single Family
Est. Annual Taxes
- $14,770
Year Built
- Built in 2007
Lot Details
- 0.31 Acre Lot
- Stone Wall
- Wood Fence
- Landscaped
- Corner Lot
- Sprinkler System
- Few Trees
HOA Fees
- $113 Monthly HOA Fees
Parking
- 3 Car Attached Garage
- Rear-Facing Garage
- Garage Door Opener
Home Design
- Traditional Architecture
- Brick Exterior Construction
- Slab Foundation
- Composition Roof
Interior Spaces
- 4,461 Sq Ft Home
- 2-Story Property
- Dual Staircase
- Wired For Sound
- Dry Bar
- Vaulted Ceiling
- Ceiling Fan
- Decorative Lighting
- 2 Fireplaces
- Gas Log Fireplace
- Stone Fireplace
Kitchen
- Double Oven
- Gas Cooktop
- Microwave
- Dishwasher
- Disposal
Flooring
- Wood
- Carpet
- Ceramic Tile
Bedrooms and Bathrooms
- 5 Bedrooms
- 4 Full Bathrooms
Laundry
- Laundry in Utility Room
- Washer and Gas Dryer Hookup
Home Security
- Security System Owned
- Fire and Smoke Detector
Pool
- Pool and Spa
- In Ground Pool
- Saltwater Pool
- Gunite Pool
- Pool Sweep
- Diving Board
Outdoor Features
- Covered Patio or Porch
- Outdoor Living Area
- Fire Pit
- Exterior Lighting
- Rain Gutters
Schools
- Castle Hills Elementary School
- Hebron High School
Utilities
- Forced Air Zoned Heating and Cooling System
- Heating System Uses Natural Gas
- High Speed Internet
- Cable TV Available
Listing and Financial Details
- Legal Lot and Block 3 / E
- Assessor Parcel Number R273171
Community Details
Overview
- Association fees include management, security
- Castle Hills Master Association
- Castle Hills Ph III Sec B Subdivision
- Community Lake
Recreation
- Golf Course Community
- Tennis Courts
- Community Playground
- Community Pool
- Park
Additional Features
- Clubhouse
- Security Service
Map
Home Values in the Area
Average Home Value in this Area
Tax History
| Year | Tax Paid | Tax Assessment Tax Assessment Total Assessment is a certain percentage of the fair market value that is determined by local assessors to be the total taxable value of land and additions on the property. | Land | Improvement |
|---|---|---|---|---|
| 2025 | $14,770 | $1,012,612 | $209,950 | $848,686 |
| 2024 | $15,908 | $920,556 | $0 | $0 |
| 2023 | $13,400 | $836,869 | $209,950 | $874,692 |
| 2022 | $14,437 | $760,790 | $209,950 | $565,699 |
| 2021 | $13,940 | $691,627 | $148,200 | $543,427 |
| 2020 | $13,307 | $661,137 | $148,200 | $512,937 |
| 2019 | $14,905 | $693,869 | $148,200 | $545,669 |
| 2018 | $16,448 | $695,379 | $148,200 | $547,179 |
| 2017 | $16,115 | $642,426 | $148,200 | $494,226 |
| 2016 | $15,195 | $661,210 | $148,200 | $513,010 |
| 2015 | $14,175 | $550,000 | $139,350 | $410,650 |
| 2014 | $14,175 | $543,285 | $139,350 | $403,935 |
| 2013 | -- | $553,655 | $139,350 | $414,305 |
Property History
| Date | Event | Price | List to Sale | Price per Sq Ft |
|---|---|---|---|---|
| 11/08/2025 11/08/25 | For Sale | $1,200,000 | -- | $269 / Sq Ft |
Purchase History
| Date | Type | Sale Price | Title Company |
|---|---|---|---|
| Vendors Lien | -- | None Available | |
| Interfamily Deed Transfer | -- | None Available | |
| Vendors Lien | -- | Reunion Title | |
| Special Warranty Deed | -- | Reunion Title | |
| Vendors Lien | -- | Reunion Title | |
| Vendors Lien | -- | Reunion Title |
Mortgage History
| Date | Status | Loan Amount | Loan Type |
|---|---|---|---|
| Previous Owner | $380,000 | Purchase Money Mortgage | |
| Previous Owner | $418,054 | Purchase Money Mortgage | |
| Previous Owner | $375,000 | Purchase Money Mortgage | |
| Closed | $0 | Unknown |
Source: North Texas Real Estate Information Systems (NTREIS)
MLS Number: 21089006
APN: R273171
- 1112 Wild Cherry Dr
- 1132 Emily Ln
- 1112 Heather Ln
- 4215 Juniper Ln
- 1100 Heather Ln
- 1109 Holly Dr
- 4201 Wild Cherry Dr
- 2328 Maidens Castle Dr
- 4215 Red Spruce Ln
- 2316 Silver Table Dr
- 1001 Chickasaw Dr
- 1020 Chickasaw Dr
- 3932 Valez Dr
- 4017 Black Oak Dr
- 869 Winchester Dr
- 4100 Creekhollow Dr
- 1016 River Rock Way
- 4108 Creekmeadow Dr
- 1320 Ponderosa Pine Ln
- 804 Sword Bridge Dr
- 1217 Wild Cherry Dr
- 1120 Ivory Horn Dr
- 4509 Ivory Horn Dr
- 4221 Old Denton Rd
- 1144 Dame Carol Way
- 1152 Indian Run Dr
- 1031 River Rock Way
- 1220 Indian Run Dr
- 4041 Eisenhower St
- 1144 San Saba Dr
- 3910 Old Denton Rd
- 2417 Hollow Hill Ln
- 1505 Branch Hollow Dr E
- 1468 Arapaho Dr
- 4240 Comanche Dr
- 4261 Comanche Dr
- 1339 Barclay Dr
- 1402 Carrollton Pkwy
- 3823 Branch Hollow Cir
- 4245 Swan Forest Dr Unit B
