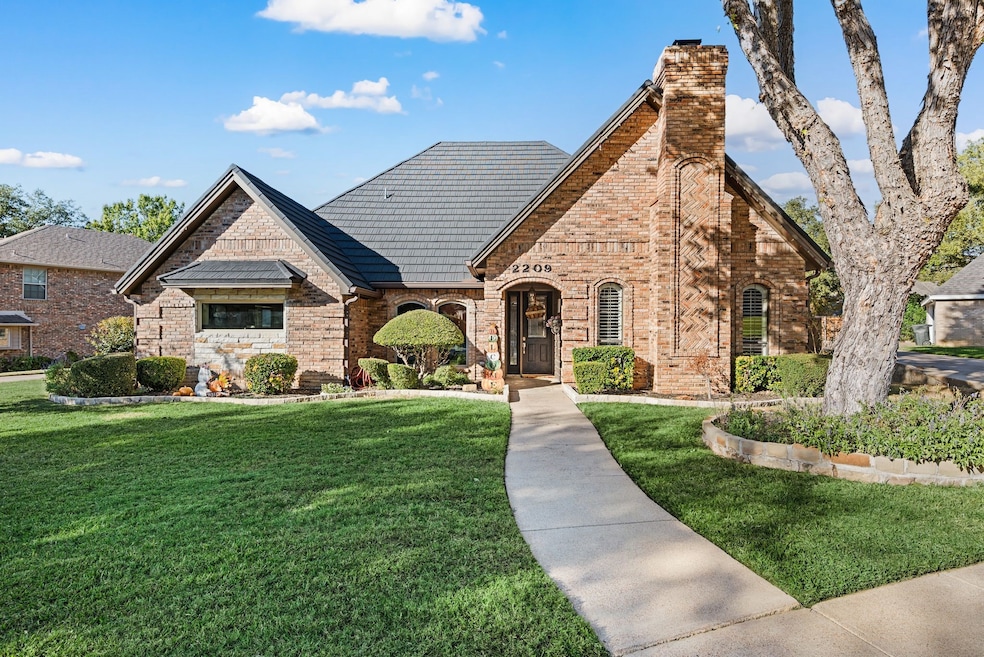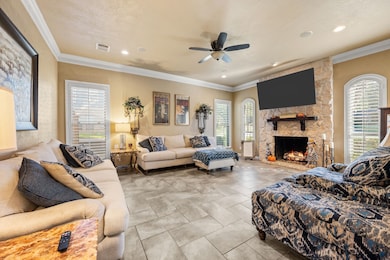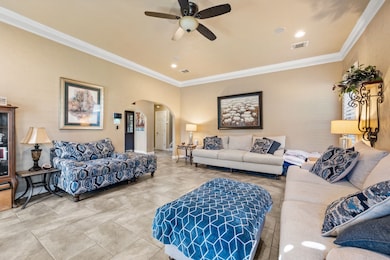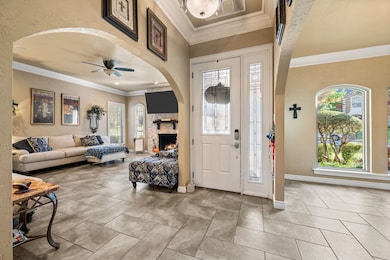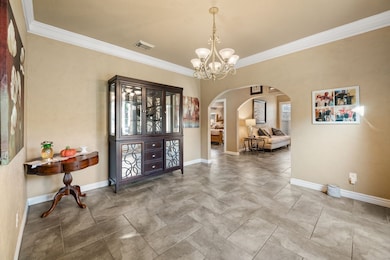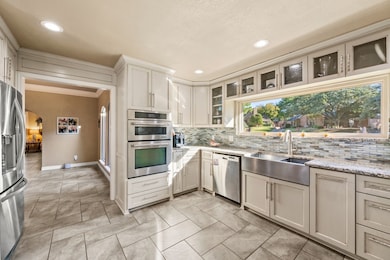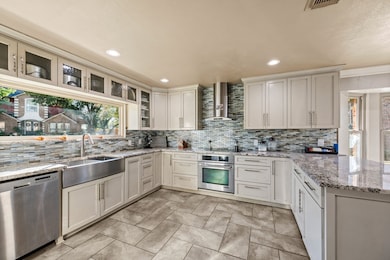2209 Laurel Ct Bedford, TX 76021
Estimated payment $4,041/month
Highlights
- Outdoor Pool
- Freestanding Bathtub
- Granite Countertops
- Spring Garden Elementary School Rated A
- 2-Story Property
- Covered Patio or Porch
About This Home
RENOVATED and entertainment-ready home in the highly sought after Brookwood Hills area of Bedford with a dream backyard paradise! Very rare for homes to come available in this enclave with a short drive to Glade Parks shopping and fine dining, the new Bedford HEB, DFW airport, and so mcuh more! Enter to high ceilings, multiple entertaining spaces, and a fully renovated kitchen. Downstairs master suite with luxurious freestanding tub, walk-in shower, and back patio access. Second downstairs living area for entertainment, office, or flex area for guests. Chef's kitchen with tons of countertop space and natural light, farmhouse sink, and rare dual ovens. Two spacious bedrooms upstairs with tons of space and renovated dual sink bathroom. Finally - the highlight - backyard oasis with multiple entertaining areas ready for grilling and summer fun! Bring your kids' floaties and drink coozies to enjoy this move-in ready paradise of a home in far north Bedford.
Listing Agent
OnDemand Realty Brokerage Phone: 940-435-1395 License #0681208 Listed on: 11/06/2025
Home Details
Home Type
- Single Family
Est. Annual Taxes
- $8,716
Year Built
- Built in 1984
Lot Details
- 10,149 Sq Ft Lot
- Wood Fence
Parking
- 2 Car Attached Garage
- Rear-Facing Garage
- Garage Door Opener
Home Design
- 2-Story Property
- Brick Exterior Construction
- Tile Roof
Interior Spaces
- 2,562 Sq Ft Home
- Ceiling Fan
- Chandelier
- Decorative Lighting
- Wood Burning Fireplace
- Shutters
- Fire and Smoke Detector
Kitchen
- Eat-In Kitchen
- Double Oven
- Electric Oven
- Electric Cooktop
- Dishwasher
- Granite Countertops
- Farmhouse Sink
- Disposal
Flooring
- Carpet
- Ceramic Tile
Bedrooms and Bathrooms
- 3 Bedrooms
- Double Vanity
- Freestanding Bathtub
Laundry
- Laundry in Utility Room
- Washer and Electric Dryer Hookup
Outdoor Features
- Outdoor Pool
- Covered Patio or Porch
Schools
- Spring Garden Elementary School
- Trinity High School
Utilities
- Central Heating and Cooling System
- Electric Water Heater
- Cable TV Available
Community Details
- Brookwood Hills Subdivision
Listing and Financial Details
- Legal Lot and Block 13 / 10
- Assessor Parcel Number 05015227
Map
Home Values in the Area
Average Home Value in this Area
Tax History
| Year | Tax Paid | Tax Assessment Tax Assessment Total Assessment is a certain percentage of the fair market value that is determined by local assessors to be the total taxable value of land and additions on the property. | Land | Improvement |
|---|---|---|---|---|
| 2025 | $7,362 | $518,921 | $100,000 | $418,921 |
| 2024 | $7,362 | $518,921 | $100,000 | $418,921 |
| 2023 | $7,806 | $492,135 | $70,000 | $422,135 |
| 2022 | $8,081 | $370,000 | $70,000 | $300,000 |
| 2021 | $8,716 | $370,000 | $70,000 | $300,000 |
| 2020 | $8,903 | $374,454 | $70,000 | $304,454 |
| 2019 | $8,700 | $376,730 | $70,000 | $306,730 |
| 2018 | $7,527 | $325,548 | $70,000 | $255,548 |
| 2017 | $7,412 | $306,395 | $35,000 | $271,395 |
| 2016 | $6,738 | $297,819 | $35,000 | $262,819 |
| 2015 | $6,083 | $253,200 | $35,000 | $218,200 |
| 2014 | $6,083 | $253,200 | $35,000 | $218,200 |
Property History
| Date | Event | Price | List to Sale | Price per Sq Ft |
|---|---|---|---|---|
| 11/06/2025 11/06/25 | For Sale | $629,000 | -- | $246 / Sq Ft |
Purchase History
| Date | Type | Sale Price | Title Company |
|---|---|---|---|
| Vendors Lien | -- | -- |
Mortgage History
| Date | Status | Loan Amount | Loan Type |
|---|---|---|---|
| Open | $194,650 | Fannie Mae Freddie Mac |
Source: North Texas Real Estate Information Systems (NTREIS)
MLS Number: 21106738
APN: 05015227
- 2021 Cedar Grove Ln
- 3840 Edgewater Dr
- 3513 Meadowside Dr
- 2305 Meadowlark Ln
- 3532 Meadowside Dr
- 3721 Fieldcrest Ln
- 1820 Wimbleton Dr
- 3813 Brookridge Ct
- Seaberry II Plan at Grace Park - Signature Series
- Primrose FE V Plan at Grace Park - Signature Series
- Hawthorne Plan at Grace Park - Signature Series
- Seaberry Plan at Grace Park - Signature Series
- Gardenia Plan at Grace Park - Signature Series
- Bellflower IV Plan at Grace Park - Signature Series
- Bellflower II Plan at Grace Park - Signature Series
- Carolina IV Plan at Grace Park - Signature Series
- Carolina Plan at Grace Park - Signature Series
- Violet III Plan at Grace Park - Signature Series
- Violet IV Plan at Grace Park - Signature Series
- Magnolia III Plan at Grace Park - Signature Series
- 2029 Spicewood Rd
- 3704 Westview Dr
- 2508 Fox Glenn Cir
- 35 Lincolnshire Cir
- 2700 Central Dr
- 2940 Windstone Ct
- 2505 Classic Ct W
- 3055 Old Orchard Ln
- 2024 Oakmeadow St
- 2500 Central Dr
- 2501 Murphy Dr
- 3261 Princess St
- 3328 Andover Dr
- 964 Simpson Terrace
- 1108 Springdale Rd
- 2812 Springhaven Ct
- 2808 Springhaven Ct Unit 2812
- 1400 Shady Ln
- 2700 Martin Dr
- 3324 Timber View Cir
