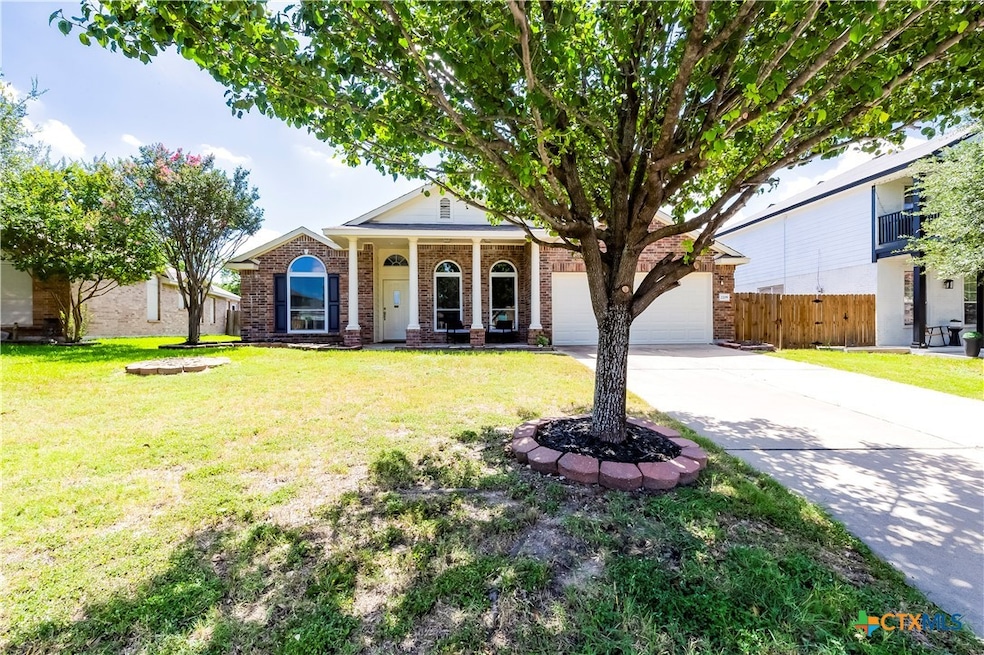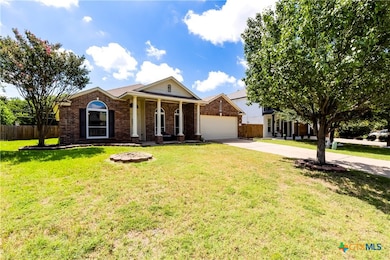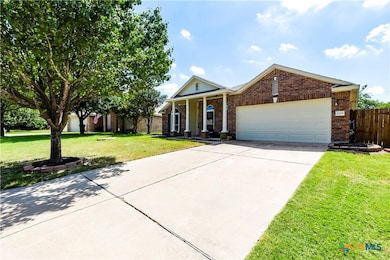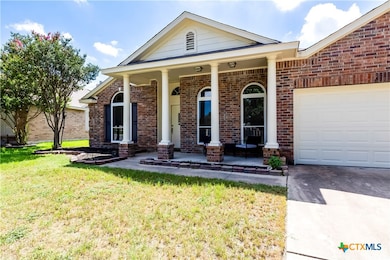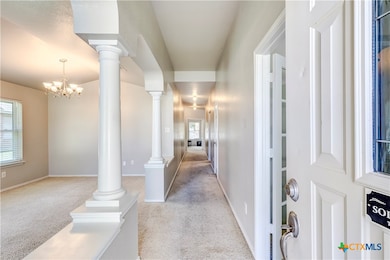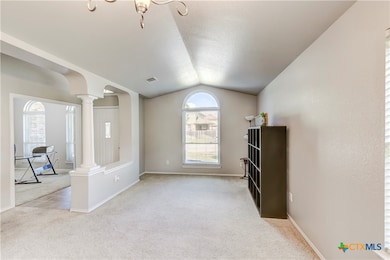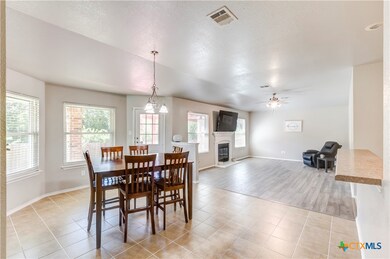
2209 Memory Ln Harker Heights, TX 76548
Estimated payment $2,216/month
Highlights
- Deck
- Private Yard
- Covered patio or porch
- Traditional Architecture
- No HOA
- Formal Dining Room
About This Home
Location! Location! Location! This home checks those boxes and more! Within walking
distance to retail and grocery stores, as well as restaurants and other businesses.
Having three bedrooms, two baths, an office, a separate living room, a dining area, and
a family room, this home offers lots of space for entertaining and family gatherings. This
floor plan is quite nice and very popular. Tons of storage space with lots of kitchen
cabinets, pantries, and linen closets. The kitchen opens to the dining area and living room
with a recently installed floor & wood burning fireplace. A split floor plan puts secondary bedrooms on the
opposite side of the house from the primary. Energy-efficient windows and an HVAC
system have been recently installed to help with this Texas heat and keep utility bills in check.
A private backyard that is backed up to a green space is a nice outdoor space with
Pergola and deck for warm summer evenings.
Listing Agent
Keller Williams Realty Nw Brokerage Phone: (512) 346-3550 License #0555916 Listed on: 07/15/2025

Co-Listing Agent
Keller Williams Realty Nw Brokerage Phone: (512) 346-3550 License #0697002
Home Details
Home Type
- Single Family
Est. Annual Taxes
- $5,330
Year Built
- Built in 2007
Lot Details
- 8,289 Sq Ft Lot
- Wood Fence
- Private Yard
Parking
- 2 Car Garage
Home Design
- Traditional Architecture
- Brick Exterior Construction
- Slab Foundation
- Masonry
Interior Spaces
- 2,348 Sq Ft Home
- Property has 1 Level
- Ceiling Fan
- Family Room with Fireplace
- Formal Dining Room
- Inside Utility
- Attic Fan
Kitchen
- Breakfast Bar
- Oven
- Electric Cooktop
- Plumbed For Ice Maker
- Dishwasher
- Disposal
Flooring
- Carpet
- Ceramic Tile
Bedrooms and Bathrooms
- 3 Bedrooms
- Split Bedroom Floorplan
- Walk-In Closet
- 2 Full Bathrooms
- Double Vanity
- Garden Bath
- Walk-in Shower
Laundry
- Laundry Room
- Washer and Electric Dryer Hookup
Outdoor Features
- Deck
- Covered patio or porch
Schools
- Mountain View Elementary School
- Union Grove Middle School
- Harker Heights High School
Utilities
- Central Heating and Cooling System
- Electric Water Heater
Community Details
- No Home Owners Association
- Savannah Heights Subdivision
Listing and Financial Details
- Legal Lot and Block 74 / 3
- Assessor Parcel Number 353430
Map
Home Values in the Area
Average Home Value in this Area
Tax History
| Year | Tax Paid | Tax Assessment Tax Assessment Total Assessment is a certain percentage of the fair market value that is determined by local assessors to be the total taxable value of land and additions on the property. | Land | Improvement |
|---|---|---|---|---|
| 2024 | -- | $297,419 | $50,000 | $247,419 |
| 2023 | $5,281 | $297,923 | $0 | $0 |
| 2022 | $5,511 | $270,839 | $38,000 | $232,839 |
| 2021 | $4,781 | $215,904 | $38,000 | $177,904 |
| 2020 | $4,539 | $187,589 | $38,000 | $149,589 |
| 2019 | $4,755 | $187,894 | $20,550 | $167,344 |
| 2018 | $4,437 | $186,270 | $20,550 | $165,720 |
| 2017 | $4,611 | $192,541 | $20,550 | $171,991 |
| 2016 | $4,379 | $182,856 | $20,550 | $162,306 |
| 2015 | $4,190 | $177,915 | $17,125 | $160,790 |
| 2014 | $4,190 | $181,871 | $0 | $0 |
Property History
| Date | Event | Price | Change | Sq Ft Price |
|---|---|---|---|---|
| 07/15/2025 07/15/25 | For Sale | $320,000 | +16.4% | $136 / Sq Ft |
| 11/19/2021 11/19/21 | Sold | -- | -- | -- |
| 10/20/2021 10/20/21 | Pending | -- | -- | -- |
| 09/30/2021 09/30/21 | For Sale | $274,900 | -- | $117 / Sq Ft |
Purchase History
| Date | Type | Sale Price | Title Company |
|---|---|---|---|
| Warranty Deed | -- | None Listed On Document | |
| Deed | -- | American Abstract & Title | |
| Vendors Lien | -- | Carothers Abstract And Title | |
| Vendors Lien | -- | First Community Title | |
| Special Warranty Deed | -- | First Community Title |
Mortgage History
| Date | Status | Loan Amount | Loan Type |
|---|---|---|---|
| Previous Owner | $275,000 | VA | |
| Previous Owner | $185,215 | VA | |
| Previous Owner | $182,128 | VA | |
| Previous Owner | $177,823 | VA |
Similar Homes in Harker Heights, TX
Source: Central Texas MLS (CTXMLS)
MLS Number: 586770
APN: 353430
- 204 Lottie Ln
- 106 Snake Dance Dr
- 111 Quapaw Dr
- 219 Memory Ln
- 114 Quapaw Dr
- 116 Shawnee Trail
- 104 Missouri Dr
- 100 Missouri Dr
- 3037 Rain Dance Loop
- 5516 Birmingham Cir
- 237 Scarlet Ln
- 2107 Wickiup Trail
- 6208 Suellen Ln
- 2209 Wickiup Trail
- 110 Harvest Loop
- 5306 Southern Belle Dr
- 6207 Emilie Ln
- 5224 Rose Garden Loop
- 5222 Rose Garden Loop
- 6201 Emilie Ln
- 219 Scarlet Ln
- 226 Lottie Ln
- 206 Tomahawk Dr
- 5213 Rose Garden Loop
- 5405 Rose Garden Loop
- 5101 Rose Petal Ct
- 5119 Rose Petal Ct
- 5109 Rose Petal Ct
- 5111 Rose Petal Ct
- 5121 Rose Petal Ct
- 4905 Rose Garden Loop
- 2429 Nickelback Dr
- 3701 Rosewood Dr
- 205 Elbert Ln
- 603 Totem Trail
- 102 E Robin Ln Unit A
- 209 W Robin Ln Unit B
- 509 Kudu Trail
- 4910 Bronze Dr
- 5311 White Rock Dr
