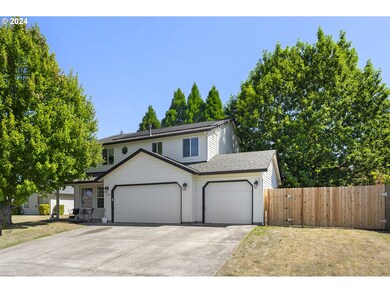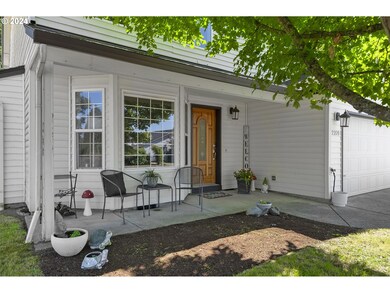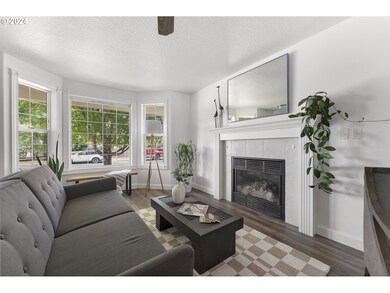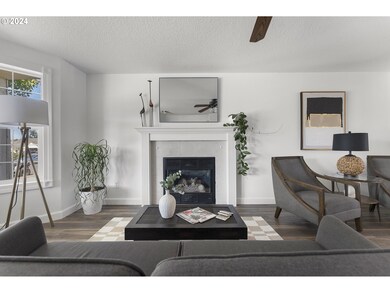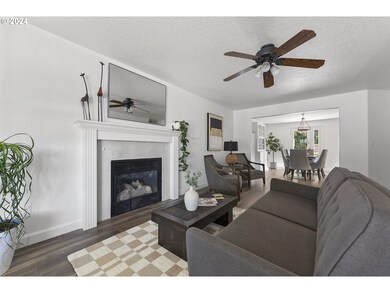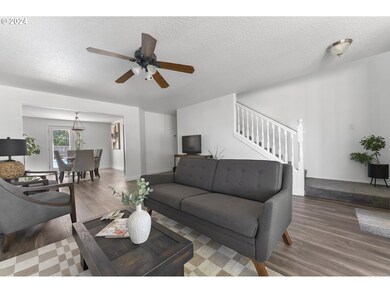
2209 NW 6th Ave Battle Ground, WA 98604
Highlights
- In Ground Pool
- Traditional Architecture
- No HOA
- RV Access or Parking
- Private Yard
- Stainless Steel Appliances
About This Home
As of October 2024Don't pass up on this beautifully maintained and tastefully updated home. Numerous updates include new Luxury Vinyl Plank flooring, carpet and interior paint. There are a lot of MUST HAVE "Boxes" checked here with ample RV Parking, a 3 car garage, Oh.....and did we mention the amazing backyard space and a fabulous swimming pool with a solar heated feature extending the "season". This one won't disappoint!
Home Details
Home Type
- Single Family
Est. Annual Taxes
- $3,635
Year Built
- Built in 1998
Lot Details
- 10,018 Sq Ft Lot
- Fenced
- Level Lot
- Landscaped with Trees
- Private Yard
Parking
- 3 Car Attached Garage
- Garage Door Opener
- Driveway
- On-Street Parking
- RV Access or Parking
Home Design
- Traditional Architecture
- Composition Roof
- Vinyl Siding
Interior Spaces
- 2,126 Sq Ft Home
- 2-Story Property
- Gas Fireplace
- Vinyl Clad Windows
- French Doors
- Family Room
- Living Room
- Dining Room
- Wall to Wall Carpet
- Crawl Space
Kitchen
- Free-Standing Range
- Microwave
- Plumbed For Ice Maker
- Dishwasher
- Stainless Steel Appliances
- Disposal
Bedrooms and Bathrooms
- 4 Bedrooms
- Soaking Tub
Laundry
- Laundry Room
- Washer and Dryer
Outdoor Features
- In Ground Pool
- Patio
- Shed
- Porch
Schools
- Captain Strong Elementary School
- Chief Umtuch Middle School
- Battle Ground High School
Utilities
- Forced Air Heating and Cooling System
- Heating System Uses Gas
- Gas Water Heater
Community Details
- No Home Owners Association
Listing and Financial Details
- Assessor Parcel Number 227015042
Ownership History
Purchase Details
Home Financials for this Owner
Home Financials are based on the most recent Mortgage that was taken out on this home.Purchase Details
Home Financials for this Owner
Home Financials are based on the most recent Mortgage that was taken out on this home.Purchase Details
Home Financials for this Owner
Home Financials are based on the most recent Mortgage that was taken out on this home.Purchase Details
Home Financials for this Owner
Home Financials are based on the most recent Mortgage that was taken out on this home.Purchase Details
Home Financials for this Owner
Home Financials are based on the most recent Mortgage that was taken out on this home.Purchase Details
Home Financials for this Owner
Home Financials are based on the most recent Mortgage that was taken out on this home.Similar Homes in Battle Ground, WA
Home Values in the Area
Average Home Value in this Area
Purchase History
| Date | Type | Sale Price | Title Company |
|---|---|---|---|
| Warranty Deed | $605,000 | Chicago Title | |
| Warranty Deed | $399,000 | Fidelity National Title Vanc | |
| Warranty Deed | $314,900 | First American Title | |
| Gift Deed | -- | -- | |
| Warranty Deed | $160,000 | Clark County Title Company | |
| Warranty Deed | $146,700 | Clark County Title Company |
Mortgage History
| Date | Status | Loan Amount | Loan Type |
|---|---|---|---|
| Open | $484,000 | New Conventional | |
| Previous Owner | $50,000 | Credit Line Revolving | |
| Previous Owner | $398,930 | FHA | |
| Previous Owner | $392,866 | FHA | |
| Previous Owner | $391,773 | FHA | |
| Previous Owner | $65,000 | Credit Line Revolving | |
| Previous Owner | $194,500 | Unknown | |
| Previous Owner | $114,900 | Credit Line Revolving | |
| Previous Owner | $200,000 | Fannie Mae Freddie Mac | |
| Previous Owner | $114,900 | Credit Line Revolving | |
| Previous Owner | $163,200 | VA | |
| Previous Owner | $151,101 | VA |
Property History
| Date | Event | Price | Change | Sq Ft Price |
|---|---|---|---|---|
| 10/02/2024 10/02/24 | Sold | $605,000 | +0.9% | $285 / Sq Ft |
| 09/04/2024 09/04/24 | Pending | -- | -- | -- |
| 08/29/2024 08/29/24 | For Sale | $599,900 | +50.4% | $282 / Sq Ft |
| 09/28/2018 09/28/18 | Sold | $399,000 | +2.3% | $188 / Sq Ft |
| 08/30/2018 08/30/18 | Pending | -- | -- | -- |
| 08/28/2018 08/28/18 | For Sale | $389,900 | -- | $183 / Sq Ft |
Tax History Compared to Growth
Tax History
| Year | Tax Paid | Tax Assessment Tax Assessment Total Assessment is a certain percentage of the fair market value that is determined by local assessors to be the total taxable value of land and additions on the property. | Land | Improvement |
|---|---|---|---|---|
| 2025 | $4,046 | $490,499 | $155,000 | $335,499 |
| 2024 | $3,635 | $496,243 | $155,000 | $341,243 |
| 2023 | $3,841 | $507,265 | $155,000 | $352,265 |
| 2022 | $3,816 | $488,750 | $123,250 | $365,500 |
| 2021 | $3,767 | $421,939 | $106,250 | $315,689 |
| 2020 | $3,176 | $381,991 | $97,750 | $284,241 |
| 2019 | $2,639 | $364,881 | $100,300 | $264,581 |
| 2018 | $3,199 | $354,760 | $0 | $0 |
| 2017 | $2,668 | $315,974 | $0 | $0 |
| 2016 | $2,616 | $286,948 | $0 | $0 |
| 2015 | $2,608 | $258,190 | $0 | $0 |
| 2014 | -- | $244,233 | $0 | $0 |
| 2013 | -- | $218,551 | $0 | $0 |
Agents Affiliated with this Home
-
Gregg Bates

Seller's Agent in 2024
Gregg Bates
Where, Inc
(503) 756-8875
3 in this area
94 Total Sales
-
Gina Nehring

Buyer's Agent in 2024
Gina Nehring
Realty Pro West, LLC
(360) 798-8222
9 in this area
183 Total Sales
-
Bishop Real Estate

Seller's Agent in 2018
Bishop Real Estate
Premiere Property Group, LLC
(360) 909-1179
41 in this area
208 Total Sales
-
C
Buyer's Agent in 2018
Chris Nelson
Knipe Realty ERA Powered
Map
Source: Regional Multiple Listing Service (RMLS)
MLS Number: 24338522
APN: 227015-042
- 2807 NW 4th Ave
- 2531 NW 6th Ave
- 2541 NW 7th Ct
- 16 NW 23rd St
- 2815 NW 4th Ave
- 1702 NW 6th Ave
- 2121 NE 4th Ave
- 2113 NE 3rd Ave
- 2127 NE 4th Ave
- 2125 NE 3rd Ave
- 2131 NE 3rd Ave
- 2126 NE 4th Ave
- 2108 NW 4th Ave
- Sellwood Plan at Stonewood Haven II
- Berkshire Plan at Stonewood Haven II
- Hawthorne Plan at Stonewood Haven II
- 2115 NE 4th Ave
- 2109 NE 4th Ave
- 2124 NE 3rd Ave
- 2119 NE 3rd Ave

