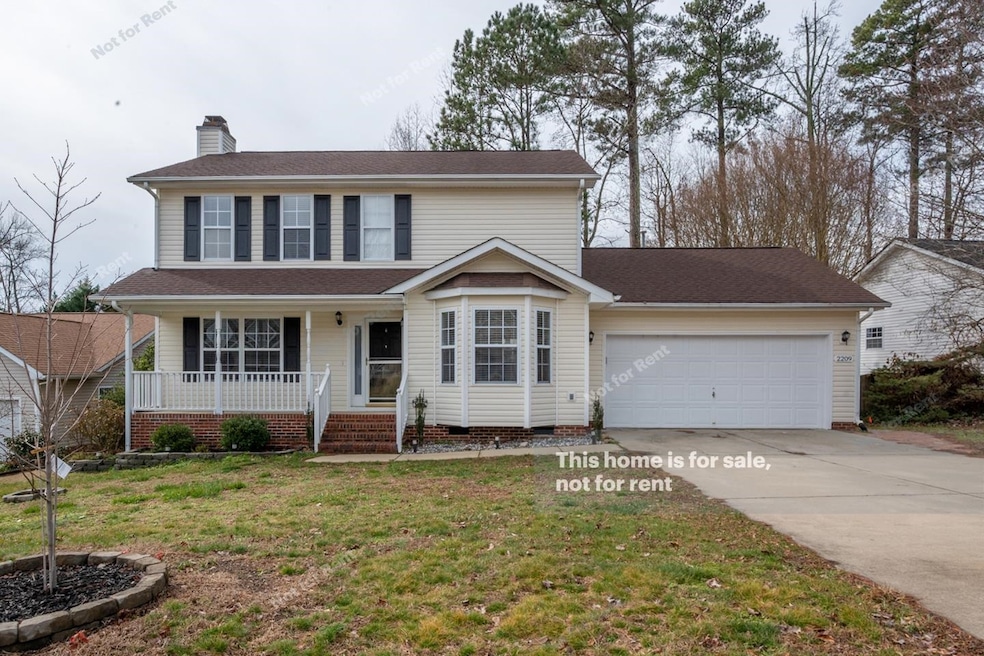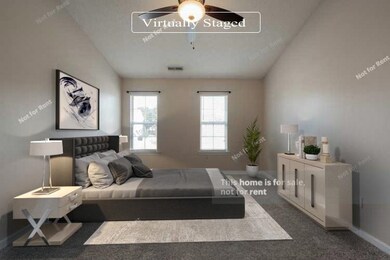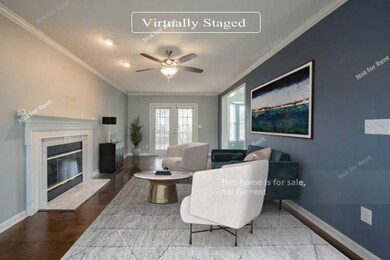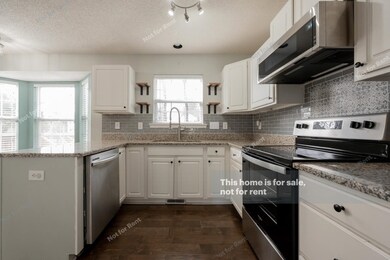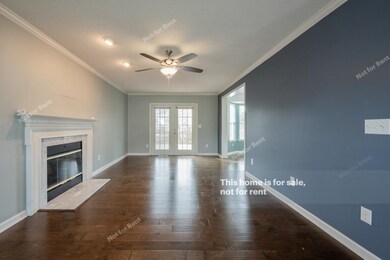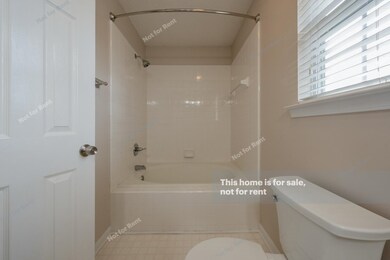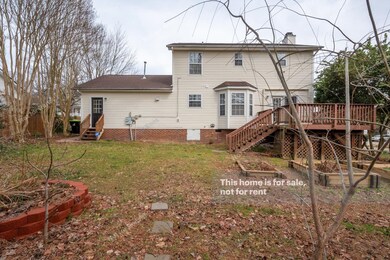
2209 Oak Stream Ln Apex, NC 27523
Beaver Creek NeighborhoodHighlights
- Traditional Architecture
- Wood Flooring
- Community Pool
- Turner Creek Elementary School Rated A-
- 1 Fireplace
- Tennis Courts
About This Home
As of April 2022This Apex two-story cul-de-sac home offers granite countertops, and a two-car garage. This home has been virtually staged to illustrate its potential.
Last Agent to Sell the Property
Opendoor Brokerage LLC License #239817 Listed on: 02/09/2022
Last Buyer's Agent
Non Member
Non Member Office
Home Details
Home Type
- Single Family
Est. Annual Taxes
- $2,887
Year Built
- Built in 1998
Lot Details
- 9,583 Sq Ft Lot
- Lot Dimensions are 74x141x71x128
HOA Fees
- $37 Monthly HOA Fees
Parking
- 2 Car Attached Garage
Home Design
- Traditional Architecture
- Vinyl Siding
Interior Spaces
- 1,598 Sq Ft Home
- 2-Story Property
- 1 Fireplace
Flooring
- Wood
- Carpet
- Vinyl
Bedrooms and Bathrooms
- 3 Bedrooms
Schools
- Salem Middle School
- Green Level High School
Utilities
- Forced Air Heating and Cooling System
- Heating System Uses Natural Gas
- Electric Water Heater
Community Details
Overview
- Rs Fincher & Co., Llc Association
- Walden Creek Subdivision
Recreation
- Tennis Courts
- Community Pool
Ownership History
Purchase Details
Home Financials for this Owner
Home Financials are based on the most recent Mortgage that was taken out on this home.Purchase Details
Purchase Details
Home Financials for this Owner
Home Financials are based on the most recent Mortgage that was taken out on this home.Purchase Details
Home Financials for this Owner
Home Financials are based on the most recent Mortgage that was taken out on this home.Purchase Details
Home Financials for this Owner
Home Financials are based on the most recent Mortgage that was taken out on this home.Purchase Details
Home Financials for this Owner
Home Financials are based on the most recent Mortgage that was taken out on this home.Purchase Details
Similar Homes in Apex, NC
Home Values in the Area
Average Home Value in this Area
Purchase History
| Date | Type | Sale Price | Title Company |
|---|---|---|---|
| Warranty Deed | $493,000 | Midtown Property Law | |
| Warranty Deed | $867 | Midtown Property Law | |
| Warranty Deed | $400,000 | None Available | |
| Warranty Deed | $285,000 | None Available | |
| Warranty Deed | $220,000 | None Available | |
| Warranty Deed | $168,500 | -- | |
| Warranty Deed | $155,000 | -- |
Mortgage History
| Date | Status | Loan Amount | Loan Type |
|---|---|---|---|
| Open | $468,350 | New Conventional | |
| Previous Owner | $320,000 | New Conventional | |
| Previous Owner | $276,450 | New Conventional | |
| Previous Owner | $91,000 | Adjustable Rate Mortgage/ARM | |
| Previous Owner | $91,700 | Adjustable Rate Mortgage/ARM | |
| Previous Owner | $95,000 | Purchase Money Mortgage | |
| Previous Owner | $166,000 | Unknown | |
| Previous Owner | $134,800 | Purchase Money Mortgage | |
| Previous Owner | $33,700 | Stand Alone Second | |
| Previous Owner | $20,000 | Credit Line Revolving | |
| Closed | $33,700 | No Value Available |
Property History
| Date | Event | Price | Change | Sq Ft Price |
|---|---|---|---|---|
| 12/15/2023 12/15/23 | Off Market | $493,000 | -- | -- |
| 12/15/2023 12/15/23 | Off Market | $400,000 | -- | -- |
| 04/21/2022 04/21/22 | Sold | $493,000 | +1.4% | $309 / Sq Ft |
| 03/21/2022 03/21/22 | Pending | -- | -- | -- |
| 02/09/2022 02/09/22 | For Sale | $486,000 | +21.5% | $304 / Sq Ft |
| 09/24/2021 09/24/21 | Sold | $400,000 | +9.6% | $250 / Sq Ft |
| 08/23/2021 08/23/21 | Pending | -- | -- | -- |
| 08/20/2021 08/20/21 | For Sale | $365,000 | -- | $228 / Sq Ft |
Tax History Compared to Growth
Tax History
| Year | Tax Paid | Tax Assessment Tax Assessment Total Assessment is a certain percentage of the fair market value that is determined by local assessors to be the total taxable value of land and additions on the property. | Land | Improvement |
|---|---|---|---|---|
| 2024 | $4,309 | $502,562 | $215,000 | $287,562 |
| 2023 | $3,197 | $289,614 | $80,000 | $209,614 |
| 2022 | $3,002 | $289,614 | $80,000 | $209,614 |
| 2021 | $2,887 | $289,614 | $80,000 | $209,614 |
| 2020 | $2,858 | $289,614 | $80,000 | $209,614 |
| 2019 | $2,745 | $239,961 | $80,000 | $159,961 |
| 2018 | $2,586 | $239,961 | $80,000 | $159,961 |
| 2017 | $2,408 | $239,961 | $80,000 | $159,961 |
| 2016 | $2,373 | $239,961 | $80,000 | $159,961 |
| 2015 | $2,296 | $226,587 | $65,000 | $161,587 |
| 2014 | $2,213 | $226,587 | $65,000 | $161,587 |
Agents Affiliated with this Home
-
T
Seller's Agent in 2022
Thomas Shoupe
Opendoor Brokerage LLC
-
N
Buyer's Agent in 2022
Non Member
Non Member Office
-
T
Seller's Agent in 2021
Terri Stevens
City to Coast Realty
(919) 270-5414
1 in this area
39 Total Sales
-

Buyer's Agent in 2021
Michael Wolgin
The Wolgin Real Estate Group
(919) 757-1241
10 in this area
490 Total Sales
Map
Source: Doorify MLS
MLS Number: 2430701
APN: 0733.04-50-0531-000
- 2314 Colony Woods Dr
- 2317 Colony Woods Dr
- 772 Mirkwood Ave
- 4525 Plymouth Pines Dr
- 479 Clark Creek Ln
- 204 Trelawney Ln
- 747 Bachelor Gulch Way
- 750 Bachelor Gulch Way
- 1505 Poets Glade Dr
- 2120 Grouse Ski Cir
- 1705 Pointe Crossing
- 7232 Morris Acres Rd
- 7238 Morris Acres Rd
- 2106 Grubstake St
- 760 Bachelor Gulch Way
- 2123 Grouse Ski Cir
- 763 Larkspur Bowl Way
- 755 Bachelor Gulch Way
- 2122 Grubstake St
- 2124 Grubstake St
