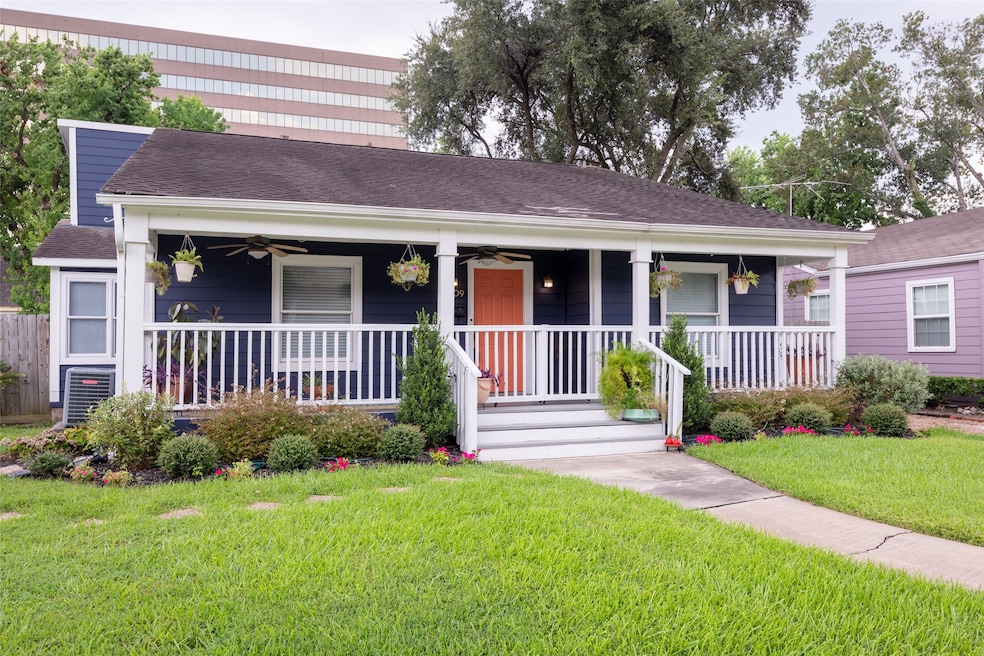2209 Portsmouth St Houston, TX 77098
Greenway-Upper Kirby NeighborhoodHighlights
- Craftsman Architecture
- Deck
- Home Office
- Poe Elementary School Rated A-
- Wood Flooring
- Family Room Off Kitchen
About This Home
Walkability meets classic charm with modern updates in sought-after Upper Kirby! Walk to dining, shopping, & more. Minutes to Med Center, Rice Village, Montrose, & Downtown. 3 bedroom, 2 bath cottage plus versatile 4th flex room (office/gym) features hardwood floors, open concept, & custom kitchen w/stainless appliances (refrigerator included) & plentiful storage. Oversized primary suite boasts wall-to-wall French doors onto back deck, plus spa-like bath with soaking tub & separate shower. 2nd bedroom (or sunroom) with French doors also opens to deck. Cozy family room w/corner fireplace looks onto the front porch (perfect for morning coffee). Utility/pantry with stackable washer/dryer included. Tastefully painted recently inside & out, ceiling fans throughout, & blackout drapes. Back deck with covered awnings, spacious fenced back yard ideal for entertaining, relaxing, or play. Don't miss this rare opportunity for charm, modern comforts, & unbeatable walkability!
Home Details
Home Type
- Single Family
Est. Annual Taxes
- $13,117
Year Built
- Built in 1940
Lot Details
- 6,875 Sq Ft Lot
- North Facing Home
- Back Yard Fenced
Parking
- Driveway
Home Design
- Craftsman Architecture
Interior Spaces
- 1,869 Sq Ft Home
- 1-Story Property
- Ceiling Fan
- Electric Fireplace
- Window Treatments
- Family Room Off Kitchen
- Living Room
- Dining Room
- Home Office
- Utility Room
- Stacked Washer and Dryer
- Fire and Smoke Detector
Kitchen
- Electric Oven
- Gas Range
- Microwave
- Dishwasher
- Kitchen Island
- Tile Countertops
- Disposal
Flooring
- Wood
- Tile
Bedrooms and Bathrooms
- 3 Bedrooms
- 2 Full Bathrooms
- Soaking Tub
- Bathtub with Shower
- Separate Shower
Eco-Friendly Details
- Energy-Efficient HVAC
- Energy-Efficient Insulation
Outdoor Features
- Deck
- Patio
Schools
- Poe Elementary School
- Lanier Middle School
- Lamar High School
Utilities
- Central Heating and Cooling System
- Heating System Uses Gas
- No Utilities
Listing and Financial Details
- Property Available on 8/30/25
- Long Term Lease
Community Details
Overview
- Colquitt Court Annex Subdivision
Pet Policy
- Call for details about the types of pets allowed
- Pet Deposit Required
Map
Source: Houston Association of REALTORS®
MLS Number: 81518618
APN: 0690270040003
- 2230 Richmond Ave
- 2238 Richmond Ave
- 2239 Colquitt St
- 3509 Morningside Dr
- 2201 W Main St
- 3511 Morningside Dr
- 2107 W Main St
- 1964 Norfolk St
- 1956 Portsmouth St
- 2321 W Main St
- 2405 Richton St
- 1959 Lexington St
- 2323 W Main St Unit 305
- 2323 W Main St Unit 402
- Residence C Plan at Westmore
- Residence A.1 Plan at Westmore
- Residence E Plan at Westmore
- Residence B.3 Plan at Westmore
- Residence A Plan at Westmore
- Residence B.4 Plan at Westmore
- 2330 Southwest Fwy
- 2300 Richmond Ave
- 2115 Lexington St
- 3406 Greenbriar Dr
- 3817 S Shepherd Dr Unit 3
- 2038 Lexington St
- 1955 Portsmouth St
- 2322 Richton St Unit 17
- 2322 Richton St Unit 14
- 2247 Branard St
- 1947 Richmond Ave Unit A
- 1947 Richmond Ave Unit B
- 1939 Richmond Ave Unit 2
- 4100 Greenbriar Dr
- 2025 Colquitt St Unit ID1257741P
- 2327 Branard St Unit 3
- 2031 W Main St
- 2108 Branard St
- 1936 Lexington St
- 2021 W Main St Unit A







