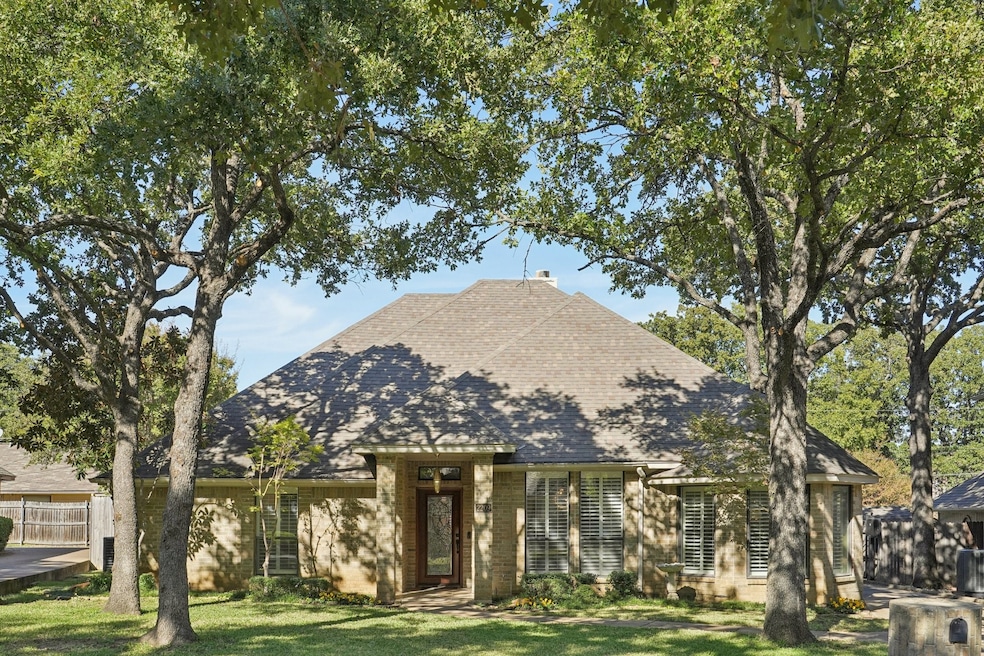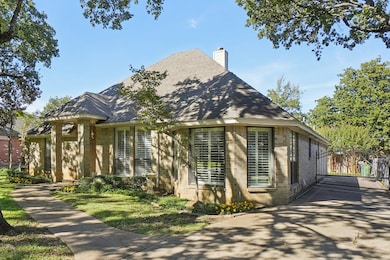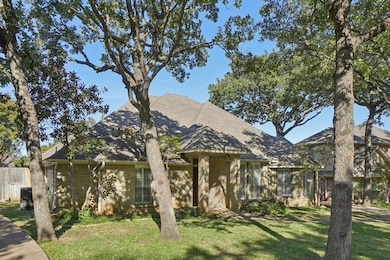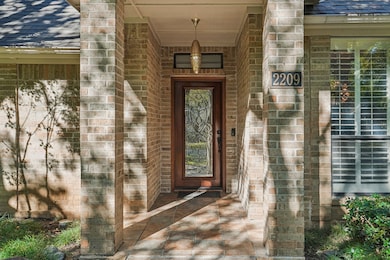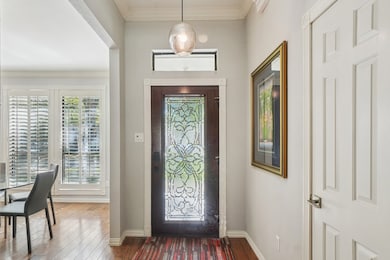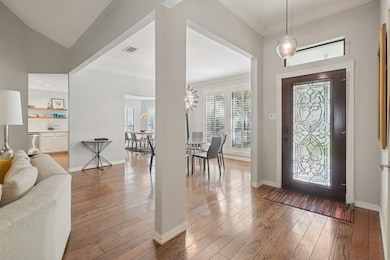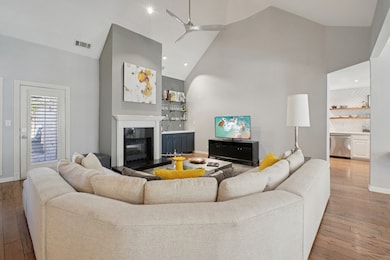2209 Sand Creek Ct Arlington, TX 76006
North Arlington NeighborhoodEstimated payment $3,258/month
Highlights
- Open Floorplan
- Engineered Wood Flooring
- Granite Countertops
- Cathedral Ceiling
- Loft
- Skylights
About This Home
Modern sophistication meets comfort in this beautifully updated home featuring an open, light-filled layout and designer details throughout. The main living area impresses with soaring vaulted ceilings, a statement spiral staircase, and a custom tiled fireplace with a sleek wet bar. The remodeled kitchen offers clean white cabinetry, quartz countertops, open shelving, and stainless-steel appliances.
A bright dining area framed by plantation shutters creates an inviting space for gatherings. The primary suite showcases bold designer accents and a spa-inspired bath with marble tile, a soaking tub, and a glass walk-in shower. Secondary bedrooms feature modern palettes and ample natural light.
Hardwood flooring, thoughtful lighting, and curated finishes elevate every room. Perfectly balanced for both everyday living and entertaining, this home delivers style, warmth, and functionality in every detail.
Entire AC system was replaced and extensive foundation work performed 2 years ago.
Complete list of updated and upgrades will be available in transaction desk.
Listing Agent
Funk Realty Group, LLC Brokerage Phone: 972-716-3865 License #0655528 Listed on: 10/14/2025

Open House Schedule
-
Saturday, November 15, 202512:00 am to 2:00 pm11/15/2025 12:00:00 AM +00:0011/15/2025 2:00:00 PM +00:00Add to Calendar
Home Details
Home Type
- Single Family
Est. Annual Taxes
- $8,164
Year Built
- Built in 1986
Lot Details
- 6,403 Sq Ft Lot
- Back Yard
Parking
- 2 Car Attached Garage
- Driveway
- Electric Gate
Home Design
- Slab Foundation
- Composition Roof
Interior Spaces
- 2,029 Sq Ft Home
- 1.5-Story Property
- Open Floorplan
- Wet Bar
- Central Vacuum
- Woodwork
- Cathedral Ceiling
- Ceiling Fan
- Skylights
- Chandelier
- Decorative Lighting
- Electric Fireplace
- Plantation Shutters
- Bay Window
- Loft
- Home Security System
- Electric Dryer Hookup
Kitchen
- Electric Oven
- Electric Cooktop
- Dishwasher
- Granite Countertops
- Disposal
Flooring
- Engineered Wood
- Ceramic Tile
Bedrooms and Bathrooms
- 3 Bedrooms
- Walk-In Closet
- 2 Full Bathrooms
- Double Vanity
- Soaking Tub
Schools
- Ellis Elementary School
- Lamar High School
Utilities
- Central Heating and Cooling System
- Electric Water Heater
Community Details
- Woodridge Add Subdivision
Listing and Financial Details
- Legal Lot and Block 35 / 4
- Assessor Parcel Number 03652173
Map
Home Values in the Area
Average Home Value in this Area
Tax History
| Year | Tax Paid | Tax Assessment Tax Assessment Total Assessment is a certain percentage of the fair market value that is determined by local assessors to be the total taxable value of land and additions on the property. | Land | Improvement |
|---|---|---|---|---|
| 2025 | $6,330 | $373,536 | $55,000 | $318,536 |
| 2024 | $6,330 | $373,536 | $55,000 | $318,536 |
| 2023 | $7,764 | $351,867 | $55,000 | $296,867 |
| 2022 | $8,309 | $334,099 | $55,000 | $279,099 |
| 2021 | $7,635 | $293,857 | $55,000 | $238,857 |
| 2020 | $6,542 | $260,497 | $55,000 | $205,497 |
| 2019 | $6,714 | $262,115 | $55,000 | $207,115 |
| 2018 | $5,463 | $234,922 | $40,000 | $194,922 |
| 2017 | $5,684 | $236,974 | $40,000 | $196,974 |
| 2016 | $5,167 | $212,139 | $40,000 | $172,139 |
| 2015 | $4,655 | $176,500 | $26,000 | $150,500 |
| 2014 | $4,655 | $176,500 | $26,000 | $150,500 |
Property History
| Date | Event | Price | List to Sale | Price per Sq Ft |
|---|---|---|---|---|
| 11/03/2025 11/03/25 | For Sale | $490,000 | -- | $241 / Sq Ft |
Purchase History
| Date | Type | Sale Price | Title Company |
|---|---|---|---|
| Interfamily Deed Transfer | -- | None Available | |
| Vendors Lien | -- | Ste | |
| Vendors Lien | -- | None Available | |
| Vendors Lien | -- | Fnt | |
| Interfamily Deed Transfer | -- | None Available | |
| Vendors Lien | -- | Hexter Fair Title Company | |
| Warranty Deed | -- | First American Title Co |
Mortgage History
| Date | Status | Loan Amount | Loan Type |
|---|---|---|---|
| Open | $210,400 | Stand Alone First | |
| Closed | $139,668 | New Conventional | |
| Closed | $186,558 | FHA | |
| Previous Owner | $152,000 | Purchase Money Mortgage | |
| Previous Owner | $132,000 | Purchase Money Mortgage | |
| Previous Owner | $90,000 | No Value Available |
Source: North Texas Real Estate Information Systems (NTREIS)
MLS Number: 21086793
APN: 03652173
- 2424 Cross Timbers Trail
- 2506 Oak Leaf Dr
- 2315 Ox Bow Ct
- 2506 Holt Rd
- 2115 Royal Dominion Ct
- 2405 Pine Hollow Ct
- 2312 Balsam Dr Unit A303
- 2312 Balsam Dr Unit A103
- 2312 Balsam Dr Unit A206
- 2311 Basil Dr Unit C304
- 2311 Basil Dr Unit C306
- 2305 Basil Dr Unit D108
- 2310 Bamboo Dr Unit J207
- 2311 Basil Dr Unit C103
- 2305 Basil Dr Unit D302
- 2300 Bamboo Dr Unit N207
- 2301 Balsam Dr Unit F308
- 2314 Bamboo Dr Unit I304
- 2310 Balsam Dr Unit B107
- 2311 Balsam Dr Unit H305
- 2403 Brown Blvd
- 2507 Pinegrove Cir
- 2311 Basil Dr Unit c305
- 2507 Plumgrove Cir
- 2311 Balsam Dr Unit H105
- 2311 Basil Dr Unit C105
- 2305 Basil Dr Unit D108
- 2314 Bamboo Dr Unit I304
- 2304 Balsam Dr Unit E103
- 2309 Balsam Dr Unit K111
- 2300 Balsam Dr Unit G206
- 2502 Burney Oaks Ln
- 2506 N Forty Cir
- 2606 Holly Brook Ln
- 2314 Bamboo Dr Unit I303
- 2408 Forest Oaks Ln
- 2504 Ivy Brook Ct
- 2624 Southern Hills Blvd
- 1301 N Watson Rd
- 1221 N Watson Rd
