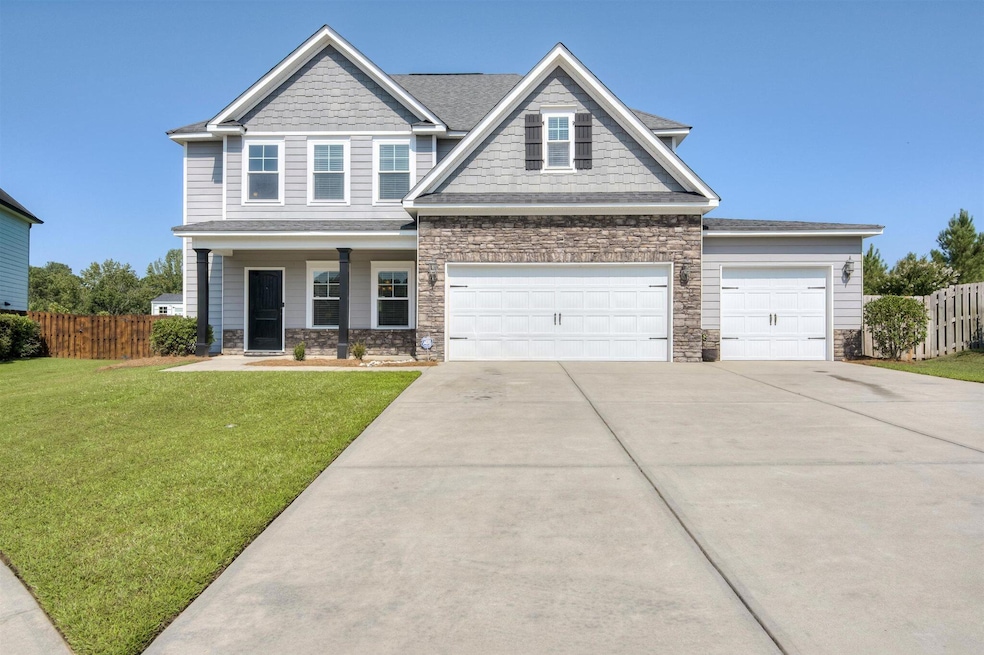
2209 Stewart Ct Grovetown, GA 30813
Estimated payment $2,357/month
Highlights
- Very Popular Property
- Wood Flooring
- Great Room with Fireplace
- Baker Place Elementary School Rated A
- Main Floor Bedroom
- Community Pool
About This Home
Welcome to Chastain Place! This wonderful 4-bedroom, 3-bath home with a rare 3-car garage is nestled in one of the area's most sought-after neighborhoods. From the moment you step onto the inviting rocking chair front porch, you'll know you are in for a treat.Inside, the soaring two-story foyer with gleaming hardwood floors and a dramatic banister sets the tone. Just off the foyer, an elegant arched dining room with a coffered ceiling is perfect for entertaining. The adjoining great room, featuring a cozy fireplace and more hardwood floors, opens seamlessly to the chef's kitchen. Here you'll find granite countertops, stainless steel appliances, a spacious island with bar-top seating, and a sunny breakfast room--providing plenty of options for gathering and dining.The main level also offers a guest bedroom and full bath, along with a convenient 3-car garage that includes a utility sink and backyard access.Upstairs, the massive owner's suite is a true retreat, complete with a sitting area, spa-like bath with double sinks, granite countertops, a separate shower, garden tub, and an expansive walk-in closet. Two additional bedrooms, a full hall bath, and a convenient upstairs laundry room round out the second floor.Step outside to enjoy the covered patio with its own fireplace, overlooking a huge backyard--perfect for entertaining or simply relaxing at home.Come see why this stunning Chastain Place property is the perfect place to call home!
Home Details
Home Type
- Single Family
Est. Annual Taxes
- $3,522
Year Built
- Built in 2014
Lot Details
- 0.29 Acre Lot
- Cul-De-Sac
- Privacy Fence
- Fenced
- Landscaped
HOA Fees
- $48 Monthly HOA Fees
Parking
- 3 Car Attached Garage
- Garage Door Opener
Home Design
- Slab Foundation
- Composition Roof
- Stone Siding
- HardiePlank Type
Interior Spaces
- 2,418 Sq Ft Home
- 2-Story Property
- Ceiling Fan
- Insulated Windows
- Blinds
- Insulated Doors
- Entrance Foyer
- Great Room with Fireplace
- Breakfast Room
- Dining Room
- Pull Down Stairs to Attic
- Fire and Smoke Detector
- Washer and Electric Dryer Hookup
Kitchen
- Eat-In Kitchen
- Electric Range
- Built-In Microwave
- Dishwasher
- Kitchen Island
- Utility Sink
- Disposal
Flooring
- Wood
- Carpet
- Ceramic Tile
Bedrooms and Bathrooms
- 4 Bedrooms
- Main Floor Bedroom
- Primary Bedroom Upstairs
- Walk-In Closet
- 3 Full Bathrooms
Outdoor Features
- Covered Patio or Porch
- Outbuilding
Schools
- Baker Place Elementary School
- Columbia Middle School
- Grovetown High School
Utilities
- Forced Air Heating and Cooling System
- Cable TV Available
Listing and Financial Details
- Assessor Parcel Number 0611882
Community Details
Overview
- Chastain Place Subdivision
Recreation
- Community Playground
- Community Pool
Map
Home Values in the Area
Average Home Value in this Area
Tax History
| Year | Tax Paid | Tax Assessment Tax Assessment Total Assessment is a certain percentage of the fair market value that is determined by local assessors to be the total taxable value of land and additions on the property. | Land | Improvement |
|---|---|---|---|---|
| 2024 | $3,522 | $140,606 | $27,004 | $113,602 |
| 2023 | $3,522 | $136,979 | $25,704 | $111,275 |
| 2022 | $3,152 | $121,002 | $23,104 | $97,898 |
| 2021 | $2,870 | $105,372 | $20,404 | $84,968 |
| 2020 | $2,872 | $101,352 | $20,004 | $81,348 |
| 2019 | $2,752 | $97,007 | $19,304 | $77,703 |
| 2018 | $2,687 | $94,378 | $18,704 | $75,674 |
| 2017 | $2,782 | $97,422 | $19,804 | $77,618 |
| 2016 | $2,524 | $91,481 | $18,580 | $72,901 |
| 2015 | $2,486 | $89,885 | $17,780 | $72,105 |
| 2014 | $408 | $14,940 | $14,940 | $0 |
Property History
| Date | Event | Price | Change | Sq Ft Price |
|---|---|---|---|---|
| 08/23/2025 08/23/25 | For Sale | $369,900 | +54.0% | $153 / Sq Ft |
| 03/28/2014 03/28/14 | Sold | $240,210 | 0.0% | $95 / Sq Ft |
| 03/03/2014 03/03/14 | Pending | -- | -- | -- |
| 03/03/2014 03/03/14 | For Sale | $240,210 | -- | $95 / Sq Ft |
Purchase History
| Date | Type | Sale Price | Title Company |
|---|---|---|---|
| Deed | $240,300 | -- | |
| Deed | $44,500 | -- |
Mortgage History
| Date | Status | Loan Amount | Loan Type |
|---|---|---|---|
| Open | $201,000 | New Conventional | |
| Closed | $228,000 | New Conventional |
Similar Homes in Grovetown, GA
Source: REALTORS® of Greater Augusta
MLS Number: 546197
APN: 061-1882
- 868 Herrington Dr
- 833 Herrington Dr
- 901 Westlawn Dr
- 3906 Berkshire Way
- 781 Herrington Dr
- 4909 Ashbrooke Way
- 556 Ernestine Falls
- 612 Creek Bottom Trail
- 4131 Chastain Dr
- 530 Great Falls
- 2068 Glenn Falls
- 736 Herrington Dr
- 420 Millwater Ct
- 404 Millwater Ct
- 501 Cranberry Cir
- 501 Capstone Way
- 2102 Glenn Falls
- 1410 Summit Way
- 2219 Wichita Falls
- 1999 Sylvan Lake Dr
- 821 Herrington Dr
- 812 Herrington Dr
- 880 Westlawn Dr
- 517 Ernestine Falls
- 1440 Summit Way
- 508 Ernestine Falls
- 565 Great Falls
- 2009 Shoreline Dr
- 1982 Sylvan Lake Dr
- 5369 Angel Falls
- 5410 Victoria Falls
- 5425 Victoria Falls
- 8614 Crenshaw Dr
- 1092 Linsmore Ave
- 222 Kickham Ln
- 226 High Meadows Cir
- 626 Hope St
- 616 Hope St
- 8746 Crenshaw Dr
- 3019 Kilknockie Dr






