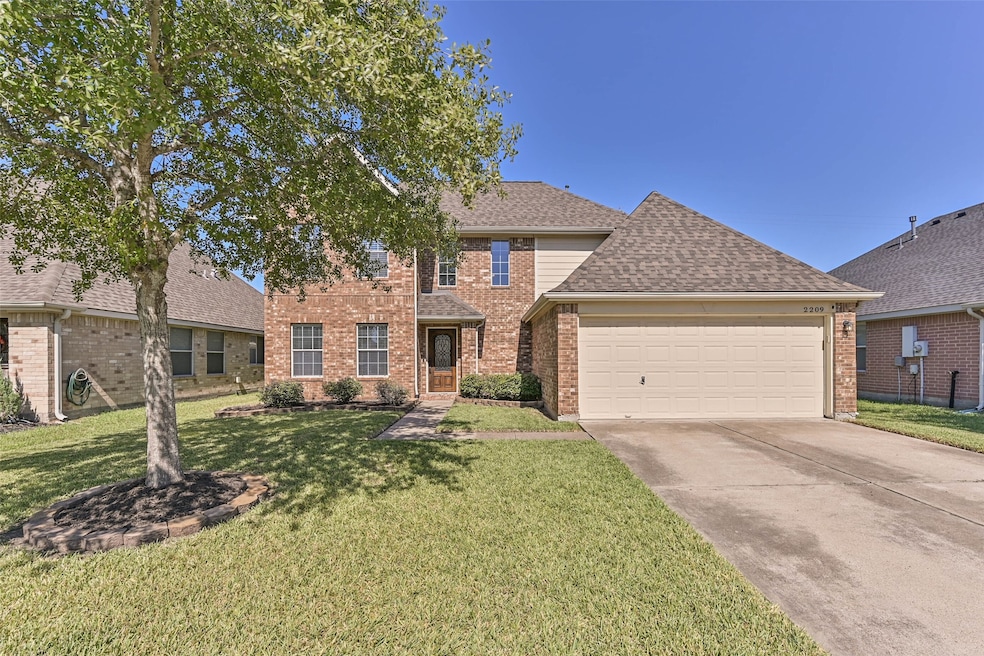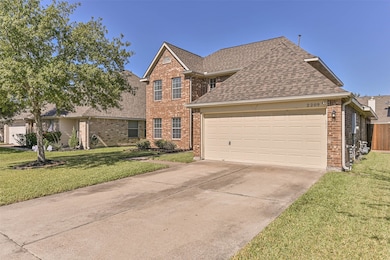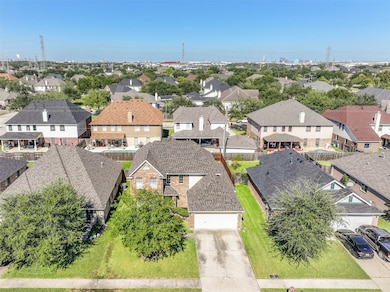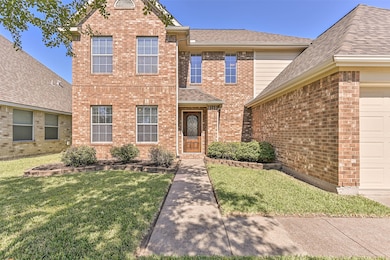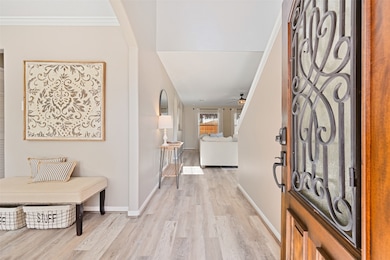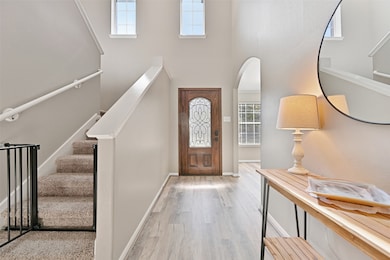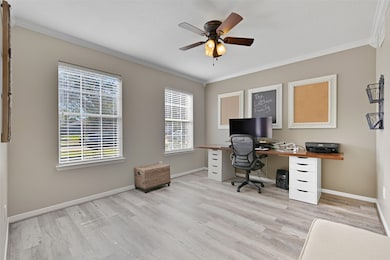2209 Sugar Hill Dr Deer Park, TX 77536
Estimated payment $2,719/month
Highlights
- Heated Pool and Spa
- Traditional Architecture
- Game Room
- Deck
- Granite Countertops
- 3-minute walk to Crestwood Park
About This Home
Welcome home to this charming two-story nestled in the sought-after Crestwood subdivision of Deer Park! You'll fall in love with its welcoming curb appeal, highlighted by a beautiful mature oak tree. Step inside to find warm, neutral tones that create an inviting atmosphere throughout. Just off the entry, a versatile space can serve as a home office or formal dining room. The cozy living room features an electric fireplace, perfect for relaxing evenings at home. The kitchen offers stainless steel appliances, abundant cabinetry, and plenty of counter space, with a sunny breakfast area. The spacious primary suite is filled with natural light and includes an en-suite bath with a walk-in closet. Upstairs, enjoy a game room or flex space along with three secondary bedrooms and a full bath. Step outside to your private backyard oasis- complete with a large palapa, ideal for lounging, entertaining, or firing up the grill by the heated pool, ready for year-round fun! This one won't last long!
Home Details
Home Type
- Single Family
Est. Annual Taxes
- $9,054
Year Built
- Built in 2006
Lot Details
- 6,050 Sq Ft Lot
- Back Yard Fenced
- Sprinkler System
HOA Fees
- $40 Monthly HOA Fees
Parking
- 2 Car Attached Garage
- Garage Door Opener
Home Design
- Traditional Architecture
- Brick Exterior Construction
- Slab Foundation
- Composition Roof
- Cement Siding
Interior Spaces
- 2,702 Sq Ft Home
- 2-Story Property
- Ceiling Fan
- Decorative Fireplace
- Electric Fireplace
- Formal Entry
- Family Room
- Living Room
- Dining Room
- Home Office
- Game Room
- Utility Room
Kitchen
- Breakfast Room
- Gas Oven
- Gas Range
- Microwave
- Dishwasher
- Granite Countertops
- Disposal
Flooring
- Carpet
- Vinyl Plank
- Vinyl
Bedrooms and Bathrooms
- 4 Bedrooms
- Single Vanity
- Soaking Tub
- Separate Shower
Home Security
- Prewired Security
- Fire and Smoke Detector
Eco-Friendly Details
- ENERGY STAR Qualified Appliances
- Energy-Efficient Lighting
- Energy-Efficient Thermostat
- Ventilation
Pool
- Heated Pool and Spa
- Heated In Ground Pool
- Gunite Pool
- Saltwater Pool
Outdoor Features
- Deck
- Covered Patio or Porch
Schools
- Heritage Elementary School
- Lomax Junior High School
- La Porte High School
Utilities
- Central Heating and Cooling System
- Heating System Uses Gas
- Programmable Thermostat
Community Details
- Houston Community Mgmt Services Association, Phone Number (832) 864-1200
- Crestwood Subdivision
Listing and Financial Details
- Exclusions: All security cameras, Ring Doorbell
Map
Home Values in the Area
Average Home Value in this Area
Tax History
| Year | Tax Paid | Tax Assessment Tax Assessment Total Assessment is a certain percentage of the fair market value that is determined by local assessors to be the total taxable value of land and additions on the property. | Land | Improvement |
|---|---|---|---|---|
| 2025 | -- | $368,433 | $72,600 | $295,833 |
| 2024 | -- | $370,403 | $63,525 | $306,878 |
| 2023 | $8,776 | $379,134 | $58,988 | $320,146 |
| 2022 | $8,398 | $325,223 | $58,988 | $266,235 |
| 2021 | $7,816 | $286,205 | $48,400 | $237,805 |
| 2020 | $7,407 | $265,006 | $48,400 | $216,606 |
| 2019 | $7,514 | $257,815 | $48,400 | $209,415 |
| 2018 | $1,372 | $238,258 | $33,275 | $204,983 |
| 2017 | $7,047 | $238,258 | $33,275 | $204,983 |
| 2016 | $6,647 | $224,762 | $33,275 | $191,487 |
| 2015 | $4,307 | $211,087 | $30,250 | $180,837 |
| 2014 | $4,307 | $197,965 | $30,250 | $167,715 |
Property History
| Date | Event | Price | List to Sale | Price per Sq Ft | Prior Sale |
|---|---|---|---|---|---|
| 11/06/2025 11/06/25 | Pending | -- | -- | -- | |
| 11/05/2025 11/05/25 | For Sale | $365,000 | +12.3% | $135 / Sq Ft | |
| 07/12/2021 07/12/21 | Sold | -- | -- | -- | View Prior Sale |
| 06/12/2021 06/12/21 | Pending | -- | -- | -- | |
| 05/26/2021 05/26/21 | For Sale | $325,000 | -- | $120 / Sq Ft |
Purchase History
| Date | Type | Sale Price | Title Company |
|---|---|---|---|
| Deed | -- | Independence Title Company | |
| Deed | -- | Independence Title Company | |
| Vendors Lien | -- | First American Title | |
| Vendors Lien | -- | Alamo Title Company |
Mortgage History
| Date | Status | Loan Amount | Loan Type |
|---|---|---|---|
| Open | $295,600 | VA | |
| Closed | $295,600 | VA | |
| Previous Owner | $188,000 | New Conventional | |
| Previous Owner | $176,300 | Purchase Money Mortgage |
Source: Houston Association of REALTORS®
MLS Number: 88838010
APN: 1266550010027
- 2114 Canyon Lake Dr
- 2326 Trinity Park Ct
- 2142 Robinwood Dr
- 2402 Leslie Ln
- 2605 Red River Trail
- 2510 Pebble Brook Dr
- 2713 Ruidoso Cir
- 2710 Taos Trail
- 2705 Haleys Comet Ct
- 1606 Joshua Tree Ln
- 2217 W Reata Dr
- 2206 E Van Trease Dr
- 2409 E X St
- 3314 Park Meadows Ave
- 1401 Watson Dr
- 3402 Park Dale Dr
- 3606 Garrett Blvd
- 3313 Park Dale Dr
- 1117 E San Augustine St
- 3710 Filmore Ln
