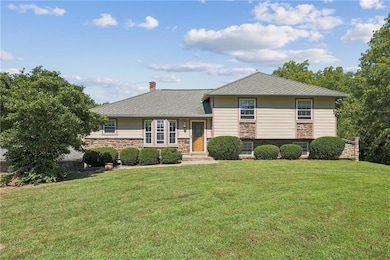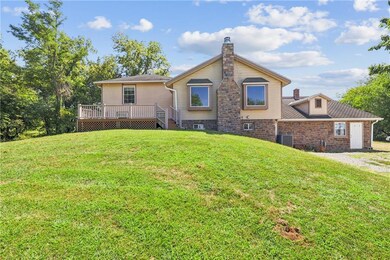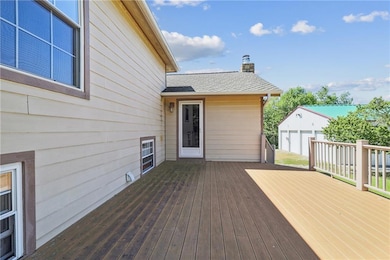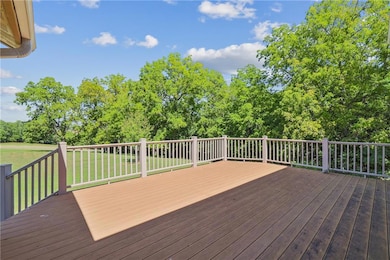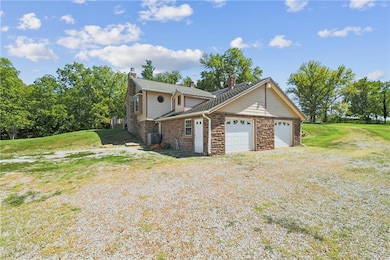22093 Poplar Rd Higginsville, MO 64037
Estimated payment $3,276/month
Highlights
- 872,071 Sq Ft lot
- Pond
- Traditional Architecture
- Deck
- Vaulted Ceiling
- No HOA
About This Home
Welcome to 22093 Poplar Road in Higginsville! As you approach this remarkable property, you'll be greeted by a secure gated entrance and a driveway leading to a stunning 2,696 square foot home, nestled on 20 picturesque acres complete with a pond. This charming residence boasts four bedrooms and three bathrooms, featuring a spacious living room with vaulted ceilings and an electric fireplace. The expansive kitchen provides abundant cabinet space, perfect for any culinary enthusiast. A two-car attached garage offers convenience and storage. Adjacent to the home, you'll find a versatile 50’ x 90’ metal building equipped with four 12’ overhead doors, opening into a shop area ideal for vehicle storage or workshop use. This space holds incredible potential for a variety of uses. Additionally, there is room to create a mother-in-law suite or even a barndominium, making this property ideal for multi-generational living or a unique custom home. The shop area itself could easily be transformed to suit your specific needs and style. Enter the building from the east side, and you’ll step into what was once a professional recording studio, complete with a full kitchen, his-and-hers bathrooms, soundproof rooms, and five vibration-mounted HVAC systems in the attic—this is a space with both character and flexibility. This property is truly a blank canvas with endless possibilities, whether you're looking to create a beautiful wedding venue, a serene country estate, or anything else your imagination can dream up. The options are as vast as the land itself. Ready for its new owner to call it home, this is a unique opportunity to shape your dream lifestyle!
Listing Agent
RE/MAX Heritage Brokerage Phone: 816-217-0807 License #2019003400 Listed on: 08/21/2025

Home Details
Home Type
- Single Family
Est. Annual Taxes
- $1,424
Year Built
- Built in 1984
Lot Details
- 20.02 Acre Lot
- South Facing Home
Parking
- 6 Car Garage
- Garage Door Opener
Home Design
- Traditional Architecture
- Stone Frame
- Composition Roof
Interior Spaces
- Vaulted Ceiling
- Ceiling Fan
- Family Room with Fireplace
- Family Room Downstairs
- Combination Kitchen and Dining Room
Kitchen
- Built-In Electric Oven
- Dishwasher
Flooring
- Carpet
- Laminate
- Ceramic Tile
Bedrooms and Bathrooms
- 4 Bedrooms
- 3 Full Bathrooms
Basement
- Garage Access
- Laundry in Basement
Outdoor Features
- Pond
- Deck
Utilities
- Cooling Available
- Forced Air Heating System
- Heat Pump System
- Baseboard Heating
- Heating System Uses Propane
- Septic Tank
- Lagoon System
Community Details
- No Home Owners Association
Listing and Financial Details
- Assessor Parcel Number 17-9.0-32-0-000-002.000
- $0 special tax assessment
Map
Home Values in the Area
Average Home Value in this Area
Tax History
| Year | Tax Paid | Tax Assessment Tax Assessment Total Assessment is a certain percentage of the fair market value that is determined by local assessors to be the total taxable value of land and additions on the property. | Land | Improvement |
|---|---|---|---|---|
| 2025 | $1,425 | $25,164 | $0 | $0 |
| 2024 | $1,425 | $22,183 | $0 | $0 |
| 2023 | $1,418 | $22,183 | $0 | $0 |
| 2022 | $1,407 | $22,183 | $0 | $0 |
| 2021 | $1,462 | $22,183 | $0 | $0 |
| 2020 | $1,462 | $22,088 | $0 | $0 |
| 2019 | $1,379 | $22,088 | $0 | $0 |
| 2018 | $1,345 | $22,095 | $0 | $0 |
| 2017 | $1,345 | $22,095 | $0 | $0 |
| 2016 | $1,069 | $91,320 | $16,040 | $75,280 |
| 2012 | -- | $100,690 | $15,740 | $84,950 |
Property History
| Date | Event | Price | List to Sale | Price per Sq Ft |
|---|---|---|---|---|
| 08/21/2025 08/21/25 | For Sale | $599,000 | -- | $222 / Sq Ft |
Purchase History
| Date | Type | Sale Price | Title Company |
|---|---|---|---|
| Quit Claim Deed | -- | None Available |
Source: Heartland MLS
MLS Number: 2570291
APN: 17-9.0-32-0-000-003.010
- 7798 3rd St
- 0 Hwy
- 0000 Highway 13
- 2.14 acres 13 Hwy
- 19886 Grange Rd
- 8282 S Highway 13 N A
- 0000 Missouri 13
- 5298 Chihuahua Rd
- 404 W 34th St
- 3305 Spruce St
- 10451 Miners Trail Rd
- 3200 Hickory St
- 18020 Ozark Ln
- 510 W 30th St
- 0 Ozark Ln
- 303 W Broadway St
- 18018 Ozark Ln
- 625 W Broadway St
- 409 W 26th St
- 0 Missouri 13

