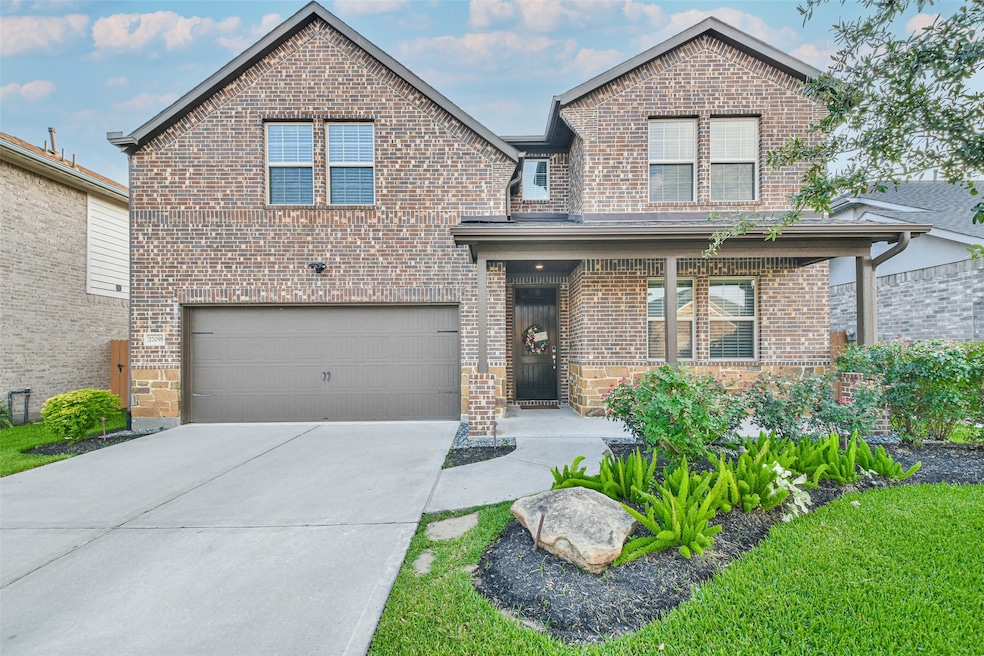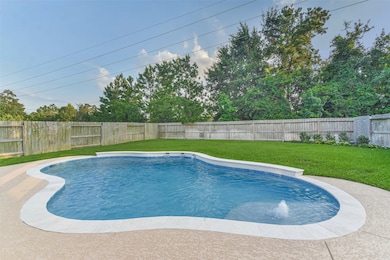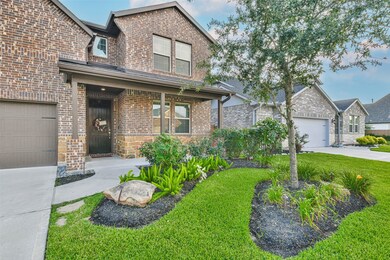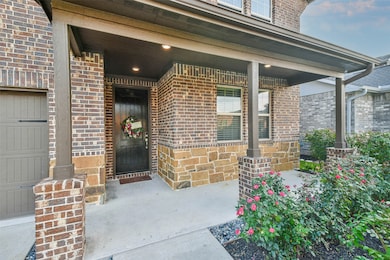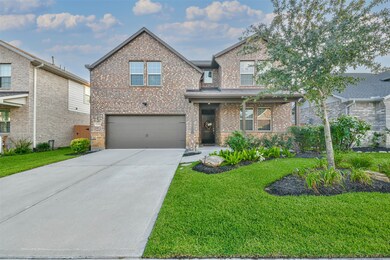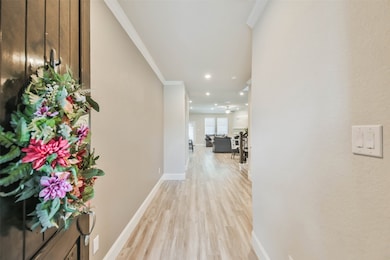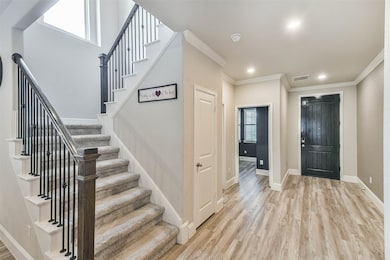22095 Volante Dr Spring, TX 77386
Spring Trails Neighborhood
5
Beds
4
Baths
2,600
Sq Ft
6,978
Sq Ft Lot
Highlights
- Fitness Center
- Tennis Courts
- Clubhouse
- Broadway Elementary School Rated A
- Gunite Pool
- Deck
About This Home
Spacious 5-bedroom, 4-bath two-story home in Harmony, Spring, TX! Enjoy a saltwater pool with no back neighbors and a covered rear patio perfect for relaxing or entertaining. Features include a kitchen island, water softener, and 2 bedrooms downstairs—one ideal for an office. Upstairs offers 3 additional bedrooms and 2 full baths for family and guests. Conveniently located near top schools, HEB, Starbucks, and popular retail spots. A perfect blend of comfort, style, and location!
Home Details
Home Type
- Single Family
Est. Annual Taxes
- $4,390
Year Built
- Built in 2020
Lot Details
- 6,978 Sq Ft Lot
- Back Yard Fenced
- Sprinkler System
Parking
- 2 Car Attached Garage
- Garage Door Opener
Home Design
- Traditional Architecture
Interior Spaces
- 2,600 Sq Ft Home
- 2-Story Property
- Ceiling Fan
- Gas Fireplace
- Formal Entry
- Family Room Off Kitchen
- Living Room
- Combination Kitchen and Dining Room
- Game Room
- Utility Room
- Washer and Electric Dryer Hookup
Kitchen
- Breakfast Bar
- Walk-In Pantry
- Gas Oven
- Gas Cooktop
- Microwave
- Dishwasher
- Kitchen Island
- Granite Countertops
- Pots and Pans Drawers
- Disposal
Flooring
- Carpet
- Tile
- Vinyl Plank
- Vinyl
Bedrooms and Bathrooms
- 5 Bedrooms
- 4 Full Bathrooms
- Double Vanity
- Soaking Tub
- Bathtub with Shower
- Separate Shower
Home Security
- Security System Owned
- Fire Sprinkler System
Eco-Friendly Details
- Energy-Efficient Thermostat
Outdoor Features
- Gunite Pool
- Tennis Courts
- Deck
- Patio
Schools
- Birnham Woods Elementary School
- York Junior High School
- Grand Oaks High School
Utilities
- Central Heating and Cooling System
- Heating System Uses Gas
- Programmable Thermostat
- No Utilities
- Water Softener is Owned
- Cable TV Available
Listing and Financial Details
- Property Available on 8/21/25
- 6 Month Lease Term
Community Details
Recreation
- Community Playground
- Fitness Center
- Community Pool
- Dog Park
Pet Policy
- Call for details about the types of pets allowed
- Pet Deposit Required
Additional Features
- Vivace At Harmony Subdivision
- Clubhouse
Map
Source: Houston Association of REALTORS®
MLS Number: 73680693
APN: 9447-02-04900
Nearby Homes
- 27899 Serenata Springs Dr
- 25010 Coperti Ln
- 2817 Andante Green Dr
- 1434 Kallie Hills Ln
- 27975 Presley Park Dr
- 27210 Shauna Ln
- 27259 Jessica Hills Ln
- 2712 Altissimo Ct
- 2721 Altissimo Ct
- 28010 Drifters Bend Dr
- 27515 Chris Ridge Ct
- 27522 Caradoc Springs Ct
- 1419 Laura Hills Ln
- 1715 Laremont Bend Dr
- 3810 Everly Bend Dr
- 27603 Molly Hills Ct
- 3920 Pinecrest Peak Dr
- 27330 Pendleton Trace Dr
- 27726 Geneva Hills Ln
- 4085 Emerson Cove Dr
- 2724 Altissimo Ct
- 23715 Tristan Bay Ct
- 1710 Finney Knoll Ln
- 27363 Pendleton Trace Dr
- 28043 Rocky Heights Dr
- 27911 Seger Bend Trail
- 1622 Julia Park Dr
- 2318 Kylie Ct
- 3822 Supremes Trail
- 3834 Supremes Trail
- 2314 Colonial Springs Ln
- 27817 Ellie Oak Ln
- 2415 Sandy Fields Ln
- 2439 Sandy Fields Ln
- 28325 Birnham Woods Dr
- 4418 Lone Alcove Dr
- 28306 Peper Hollow Ln
- 3530 Discovery Creek Blvd
- 25303 Avery Hill Ln
- 2625 Harmony Park Crossing
