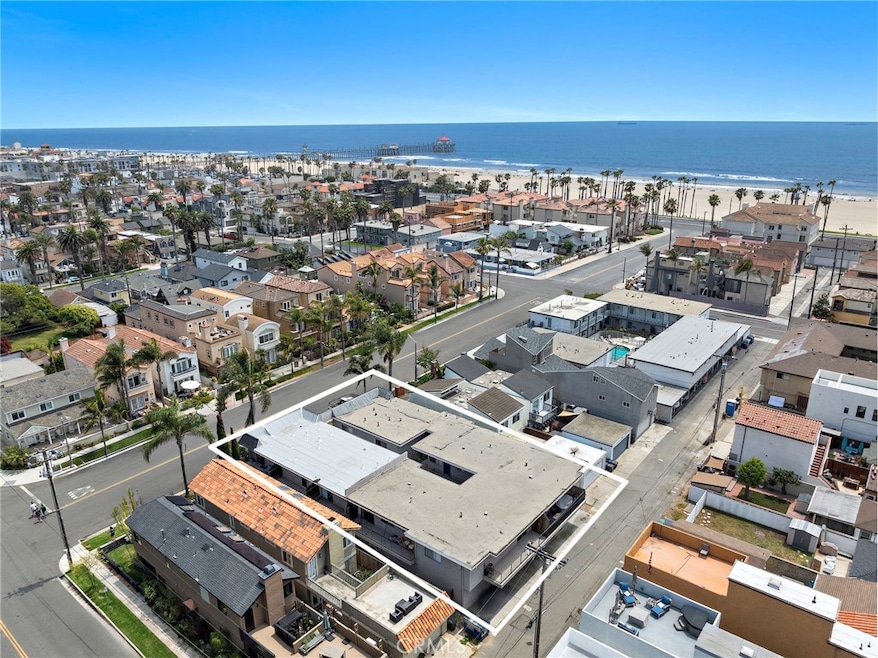Estimated payment $33,801/month
Highlights
- Peek-A-Boo Views
- 0.2 Acre Lot
- Living Room Balcony
- Agnes L. Smith Elementary Rated A-
- No HOA
- 5-minute walk to Huntington Beach Playground
About This Home
Located just two blocks from the sand and a short walk to the iconic Huntington Beach Pier, 221 10th St is a rare opportunity to own a stabilized, income-producing property in the heart of Surf City USA. This well-maintained, fully rented 9-unit building features (4) one-bedroom and (5) two-bedroom units, each with private balconies or patios. Tenants enjoy updated interiors, a shared laundry room, and ample parking, including (10) single-car garages and (2) additional open spaces. Situated on an oversized 8,749 +/- sqft triple lot, this turnkey asset is within walking distance to Main Street, Pacific City, top restaurants, shopping, and year-round events. With unmatched proximity to the beach lifestyle that draws millions annually, this property offers both long-term value and immediate cash flow in one of Southern California’s most desirable coastal communities.
Listing Agent
Pacific Sotheby's Int'l Realty Brokerage Phone: 949-378-9653 License #01873658 Listed on: 06/20/2025

Co-Listing Agent
Pacific Sotheby's Int'l Realty Brokerage Phone: 949-378-9653 License #01467294
Property Details
Home Type
- Apartment
Year Built
- Built in 1973 | Remodeled
Lot Details
- 8,712 Sq Ft Lot
- Lot Dimensions are 75x117
- No Common Walls
- Wood Fence
- Front Yard Sprinklers
Parking
- 10 Car Garage
- 2 Open Parking Spaces
- Parking Available
Home Design
- Slab Foundation
- Stucco
Interior Spaces
- 7,214 Sq Ft Home
- 2-Story Property
- Peek-A-Boo Views
- Laundry Room
Bedrooms and Bathrooms
- 14 Bedrooms
- 14 Bathrooms
Home Security
- Carbon Monoxide Detectors
- Fire and Smoke Detector
Outdoor Features
- Living Room Balcony
- Exterior Lighting
- Rain Gutters
Utilities
- Wall Furnace
Listing and Financial Details
- Legal Lot and Block 19 / 210
- Tax Tract Number 352
- Assessor Parcel Number 02411509
- $2,395 per year additional tax assessments
- Seller Considering Concessions
Community Details
Overview
- No Home Owners Association
- 9 Units
Amenities
- Laundry Facilities
Building Details
- 9 Leased Units
- 9 Separate Electric Meters
- 9 Separate Gas Meters
- 1 Separate Water Meter
- Electric Expense $2,457
- Gardener Expense $2,280
- Insurance Expense $2,457
- Pest Control $1,056
- Professional Management Expense $20,269
- Trash Expense $2,457
- Water Sewer Expense $2,457
- New Taxes Expense $59,538
- Operating Expense $120,593
- Gross Income $309,228
- Net Operating Income $188,635
Map
Home Values in the Area
Average Home Value in this Area
Property History
| Date | Event | Price | Change | Sq Ft Price |
|---|---|---|---|---|
| 07/14/2025 07/14/25 | Price Changed | $5,250,000 | -2.8% | $728 / Sq Ft |
| 06/20/2025 06/20/25 | For Sale | $5,400,000 | -- | $749 / Sq Ft |
Source: California Regional Multiple Listing Service (CRMLS)
MLS Number: NP25128596
- 116 11th St
- 1102 Pacific Coast Hwy Unit Lot 4
- 125 8th St
- 1200 Pacific Coast Hwy Unit 423
- 1200 Pacific Coast Hwy Unit 108
- 1200 Pacific Coast Hwy Unit 214
- 323 11th St
- 715 Olive Ave
- 711 Pacific Coast Hwy Unit 303
- 711 Pacific Coast Hwy Unit 109
- 711 Pacific Coast Hwy Unit 206
- 711 Pacific Coast Hwy Unit 313
- 111 14th St
- 319 14th St Unit B
- 316 6th St
- 413 14th St Unit D
- 521 12th St
- 321 5th St
- 416 15th St
- 506 7th St
- 123 10th St
- 322 12th St
- 221 12th St
- 1200 Pacific Coast Hwy Unit 314
- 1200 Pacific Coast Hwy Unit 217
- 421 11th St
- 211 7th St
- 209 7th St
- 323 13th St
- 120 14th St Unit A
- 1314 Pacific Coast Hwy Unit D
- 711 Pacific Coast Hwy
- 711 Pacific Coast Hwy Unit 426
- 711 Pacific Coast Hwy Unit 301
- 711 Pacific Coast Hwy Unit 412
- 711 Pacific Coast Hwy Unit 323
- 1400 Pacific Coast Hwy
- 413 14th St Unit D
- 602 9th St
- 614 9th St






