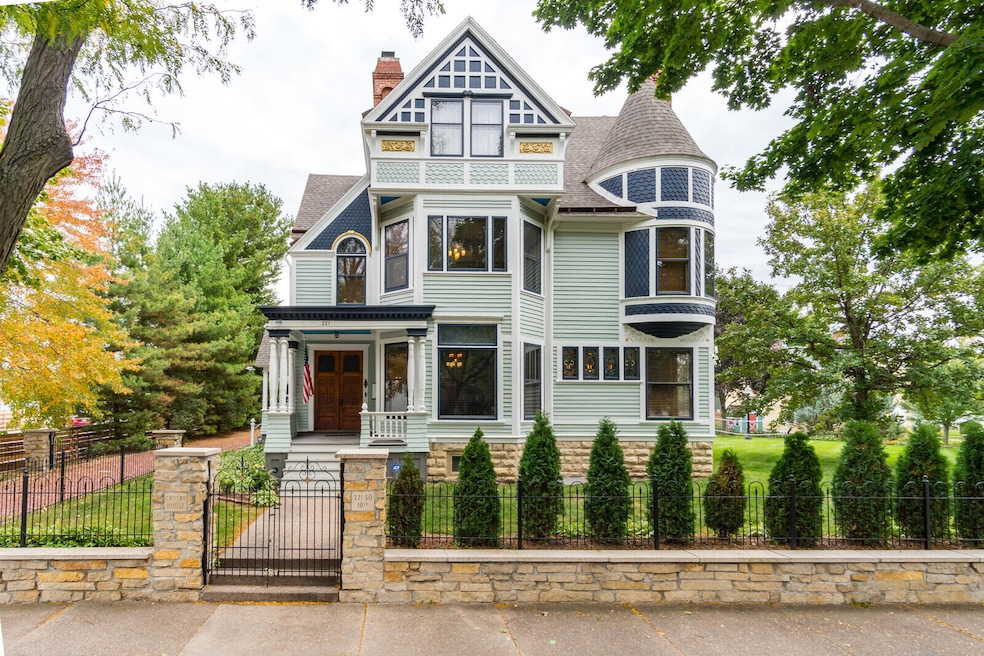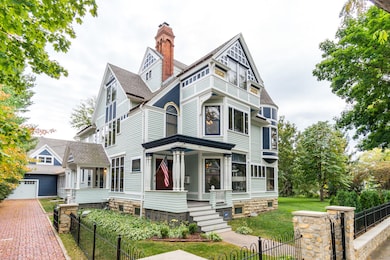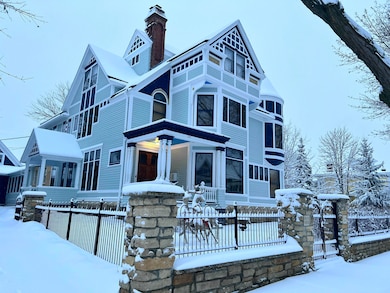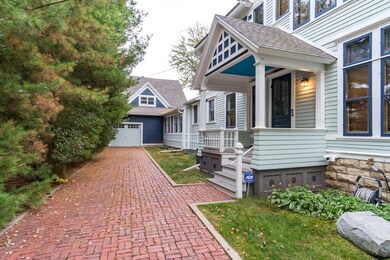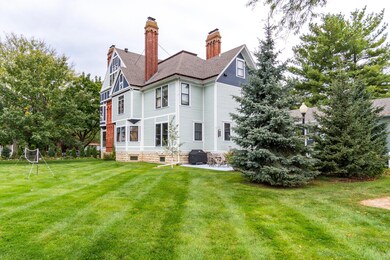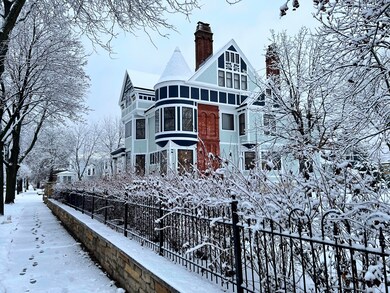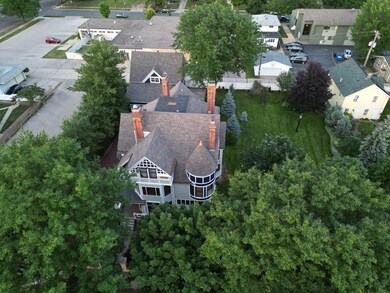221 10th St S La Crosse, WI 54601
Downtown La Crosse NeighborhoodEstimated payment $6,544/month
Highlights
- 0.48 Acre Lot
- Victorian Architecture
- 6 Car Attached Garage
- Property is near public transit
- Fenced Yard
- Tandem Parking
About This Home
Step back in time (1886: William Crosby Home); rare opportunity to own one of the finest Queen Anne Style homes in the Cass/King Historic District! Period style charm blends seamlessly w/modern convenience provided by the recent improvements of present/past owners. Features: manicured 1/2 acre lot, 7 luxurious fireplaces, carriage house (6 car attached, plus mother-in-law quarters), original woodwork/floors (Mahogany, Cherry, Redwood, Oak), new gourmet kitchen, Grandad Bluff quarried limestone, elegant stained/painted glass, dual entry lower level-2nd separate living space. New/Newer: roof/kitchen/exterior paint/flooring/electrical/plumbing/central vac/HVAC/landscaping+irrigation. Stunning architecture, period style charm, todays' modern conveniences. All the work is done-move in & enjoy!
Home Details
Home Type
- Single Family
Est. Annual Taxes
- $16,859
Lot Details
- 0.48 Acre Lot
- Property fronts an alley
- Fenced Yard
- Sprinkler System
Parking
- 6 Car Attached Garage
- Heated Garage
- Tandem Parking
- Garage Door Opener
- Driveway
Home Design
- Victorian Architecture
Interior Spaces
- 8,200 Sq Ft Home
- 2-Story Property
- Wet Bar
- Central Vacuum
- Gas Fireplace
- Home Security System
Kitchen
- Oven
- Cooktop
- Microwave
- Dishwasher
- Kitchen Island
- Disposal
Bedrooms and Bathrooms
- 6 Bedrooms
- Split Bedroom Floorplan
- 7 Full Bathrooms
Laundry
- Dryer
- Washer
Finished Basement
- Walk-Out Basement
- Basement Fills Entire Space Under The House
- Finished Basement Bathroom
- Basement Windows
Utilities
- Forced Air Heating and Cooling System
- Heating System Uses Natural Gas
- High Speed Internet
Additional Features
- Level Entry For Accessibility
- Patio
- Property is near public transit
Listing and Financial Details
- Exclusions: SELLER'S PERSONAL PROPERTY.
- Assessor Parcel Number 017020187070
Map
Home Values in the Area
Average Home Value in this Area
Tax History
| Year | Tax Paid | Tax Assessment Tax Assessment Total Assessment is a certain percentage of the fair market value that is determined by local assessors to be the total taxable value of land and additions on the property. | Land | Improvement |
|---|---|---|---|---|
| 2023 | $16,447 | $813,000 | $54,400 | $758,600 |
| 2022 | $15,278 | $794,600 | $54,400 | $740,200 |
| 2021 | $12,912 | $508,400 | $54,400 | $454,000 |
| 2020 | $12,774 | $508,400 | $54,400 | $454,000 |
| 2019 | $12,745 | $508,400 | $54,400 | $454,000 |
| 2018 | $13,570 | $474,500 | $34,100 | $440,400 |
| 2017 | $13,605 | $474,500 | $34,100 | $440,400 |
| 2016 | $13,856 | $476,200 | $34,100 | $442,100 |
| 2015 | $13,660 | $476,200 | $34,100 | $442,100 |
| 2014 | $13,610 | $476,200 | $34,100 | $442,100 |
| 2013 | $14,020 | $476,200 | $34,100 | $442,100 |
Property History
| Date | Event | Price | List to Sale | Price per Sq Ft | Prior Sale |
|---|---|---|---|---|---|
| 11/15/2025 11/15/25 | For Sale | $975,000 | +25.6% | $119 / Sq Ft | |
| 03/10/2021 03/10/21 | Sold | $776,000 | 0.0% | $144 / Sq Ft | View Prior Sale |
| 10/01/2020 10/01/20 | Pending | -- | -- | -- | |
| 05/26/2020 05/26/20 | For Sale | $776,000 | -- | $144 / Sq Ft |
Purchase History
| Date | Type | Sale Price | Title Company |
|---|---|---|---|
| Deed | $776,000 | Knight Barry Title |
Mortgage History
| Date | Status | Loan Amount | Loan Type |
|---|---|---|---|
| Open | $351,000 | New Conventional |
Source: Metro MLS
MLS Number: 1943068
APN: 017-020187-070
- 905 Cass St
- 917 King St Unit 917
- 134 10th St S Unit 134 10th Street S
- 813 Cass St Unit 813 Cass St
- 221 8th St S
- 221 8th St S
- 221 8th St S
- 922 Cameron Ave Unit 922
- 922 Cameron Ave Unit 924
- 910 Main St Unit 910
- 200 8th St S Unit 200
- 724 King St
- 804 Cass St
- 722 King St Unit 722
- 518 10th St S
- 124 10th St N Unit 124 10th St N.
- 126 10th St N Unit 126 10th St N.
- 919 Johnson St Unit 1
- 801 Main St
- 1216 State St
