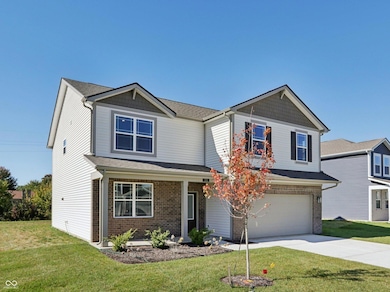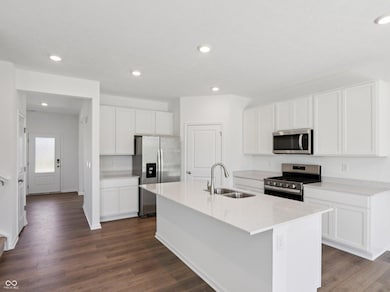221 Ames Dr Whiteland, IN 46184
Estimated payment $2,018/month
Highlights
- New Construction
- 2 Car Attached Garage
- Walk-In Closet
- Breakfast Room
- Woodwork
- Central Air
About This Home
D.R. Horton, America's Builder, presents the Henley. This two-story floorplan provides 5 large bedrooms and 3 full baths featuring one bedroom and full bath on the main level. The staircase enters from the family room for convenience and privacy. The kitchen offers beautiful 42" white cabinetry, quartz countertops, a large pantry and a built-in island with ample seating space. Also on the main level, you'll find a spacious study, perfect for an office space, as well as a bedroom. Upstairs, you'll find 4 additional bedrooms, including one that features a walk-in closet, as well as a 2nd living area that can be used as a great entertainment space. Like all D.R. Horton homes, the Henley includes America's Smart Home Technology featuring a smart video doorbell, smart Honeywell thermostat, Amazon Echo Pop, smart door lock, Deako light package and more. Take some time out to enjoy the community walking trails, playground, green space and the pond with a serene fountain. Saddlebrook Farms offers the peacefulness of a small town and the convenience of living near major road thoroughfares such as I-65 and US-31 for easy commutes. Explore local parks, eateries, retail establishments, golf courses and more in the area.
Open House Schedule
-
Saturday, November 01, 202512:00 to 4:00 pm11/1/2025 12:00:00 PM +00:0011/1/2025 4:00:00 PM +00:00Add to Calendar
-
Sunday, November 02, 202512:00 to 4:00 pm11/2/2025 12:00:00 PM +00:0011/2/2025 4:00:00 PM +00:00Add to Calendar
Home Details
Home Type
- Single Family
Est. Annual Taxes
- $10
Year Built
- Built in 2025 | New Construction
Lot Details
- 10,001 Sq Ft Lot
HOA Fees
- $33 Monthly HOA Fees
Parking
- 2 Car Attached Garage
Home Design
- Brick Exterior Construction
- Slab Foundation
- Vinyl Siding
Interior Spaces
- 2-Story Property
- Woodwork
- Breakfast Room
- Laundry on upper level
Kitchen
- Gas Oven
- Built-In Microwave
- Dishwasher
- Disposal
Flooring
- Carpet
- Laminate
Bedrooms and Bathrooms
- 5 Bedrooms
- Walk-In Closet
Schools
- Whiteland Elementary School
- Clark Pleasant Middle School
- Whiteland Community High School
Utilities
- Central Air
- Electric Water Heater
Community Details
- Association fees include builder controls, insurance, maintenance, parkplayground, management, walking trails
- Association Phone (317) 444-3100
- Saddlebrook Farms Subdivision
- Property managed by Tried and True Association Management, LLC
- The community has rules related to covenants, conditions, and restrictions
Listing and Financial Details
- Tax Lot 210
- Assessor Parcel Number 410527024144000028
Map
Home Values in the Area
Average Home Value in this Area
Tax History
| Year | Tax Paid | Tax Assessment Tax Assessment Total Assessment is a certain percentage of the fair market value that is determined by local assessors to be the total taxable value of land and additions on the property. | Land | Improvement |
|---|---|---|---|---|
| 2025 | $10 | $600 | $600 | $0 |
| 2024 | $10 | $500 | $500 | $0 |
| 2023 | $9 | $300 | $300 | $0 |
Property History
| Date | Event | Price | List to Sale | Price per Sq Ft |
|---|---|---|---|---|
| 10/04/2025 10/04/25 | Price Changed | $380,500 | +0.2% | $146 / Sq Ft |
| 09/25/2025 09/25/25 | Price Changed | $379,900 | -2.7% | $146 / Sq Ft |
| 09/10/2025 09/10/25 | Price Changed | $390,600 | +0.4% | $150 / Sq Ft |
| 08/17/2025 08/17/25 | Price Changed | $389,000 | -3.2% | $150 / Sq Ft |
| 08/14/2025 08/14/25 | For Sale | $402,000 | -- | $155 / Sq Ft |
Source: MIBOR Broker Listing Cooperative®
MLS Number: 22030007
APN: 41-05-27-024-144.000-028
- 200 Ames Dr
- 201 Ames Dr
- 180 Ames Dr
- 170 Ames Dr
- 101 Ames Dr
- 111 Ames Dr
- 211 Walker Dr
- 870 Blaine Dr
- 261 Dyson Dr
- 600 West St
- 143 Davis Dr
- 453 Acorn Dr
- 180 Briar Hill Dr
- 935 Saddlebrook Farms Blvd
- 915 Saddlebrook Farms Blvd
- 905 Saddlebrook Farms Blvd
- 320 Briar Hill Dr
- Henley Plan at Saddlebrook Farms
- Fairfax Plan at Saddlebrook Farms - Saddlebrook Farms North
- Henley Plan at Saddlebrook Farms - Saddlebrook Farms North
- 281 Dyson Dr
- 451 Meadowlark Dr
- 141 West St
- 350 Splendor Way
- 4088 William Ave
- 4066 Knollwood Ave
- 36 D Redtrunk Ln
- 380 Parkway St
- 20 Blue Lace Dr
- 679 Harvest Meadow Way
- 1102 Berwyn Rd
- 38 Morningside Ct
- 1164 Beverly Place
- 1212 N Aberdeen Dr
- 1228 N Aberdeen Dr
- 1236 Saticoy Ct
- 1125 Barberry Dr
- 1150 Grassy Creek Cir
- 821 Blue Ash Trail
- 1153 Sunkiss Ct







