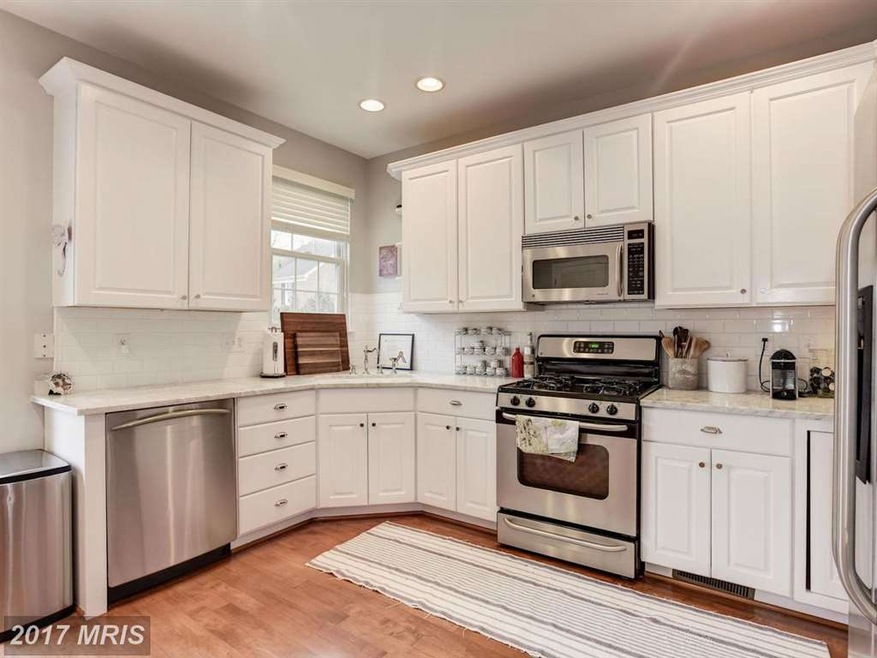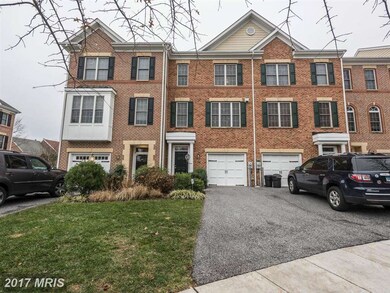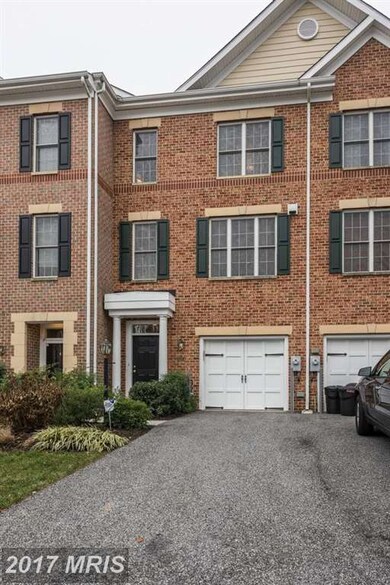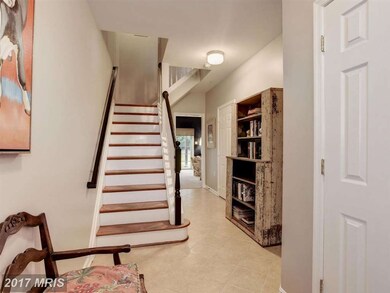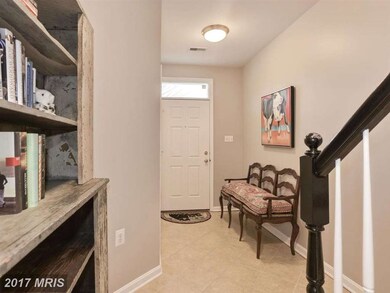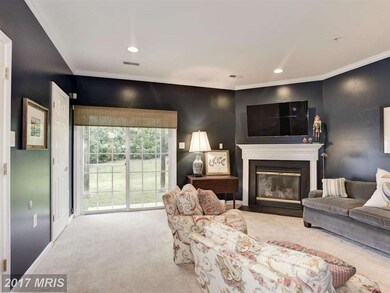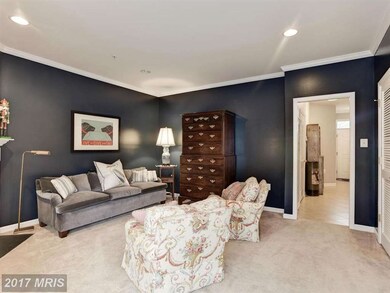
221 Anvil Way Baltimore, MD 21212
Rodgers Forge NeighborhoodHighlights
- Eat-In Gourmet Kitchen
- Colonial Architecture
- Wood Flooring
- West Towson Elementary School Rated A-
- Traditional Floor Plan
- 2 Fireplaces
About This Home
As of October 2024Experience the American Dream in real life. Over $50,000 in extras. New kitchen w/ Carrara Marble counters, new backsplash, new cabinets plus laundry & pantry. Two gas fps. Hardwoods in LR, DR, kit, breakfast rm. Built-in bookcase/TV area in LR. A bath on each level. Large MBA, walk-in closet. Huge garage for car or storage. Deck w/ gas line off breakfast rm. Patio off Family rm. Move-in ready.
Last Agent to Sell the Property
Monument Sotheby's International Realty Listed on: 12/07/2016

Townhouse Details
Home Type
- Townhome
Est. Annual Taxes
- $4,925
Year Built
- Built in 2005
Lot Details
- 2,178 Sq Ft Lot
- Two or More Common Walls
- Partially Fenced Property
- Landscaped
- Property is in very good condition
HOA Fees
- $83 Monthly HOA Fees
Parking
- 1 Car Attached Garage
- Front Facing Garage
- Garage Door Opener
- Off-Street Parking
Home Design
- Colonial Architecture
- Shingle Roof
- Brick Front
Interior Spaces
- 2,064 Sq Ft Home
- Property has 3 Levels
- Traditional Floor Plan
- Built-In Features
- Crown Molding
- Ceiling height of 9 feet or more
- Recessed Lighting
- 2 Fireplaces
- Fireplace Mantel
- Gas Fireplace
- Double Pane Windows
- Vinyl Clad Windows
- Insulated Windows
- Window Treatments
- Window Screens
- Sliding Doors
- Insulated Doors
- Six Panel Doors
- Entrance Foyer
- Family Room
- Living Room
- Dining Room
- Wood Flooring
Kitchen
- Eat-In Gourmet Kitchen
- Breakfast Area or Nook
- Gas Oven or Range
- Microwave
- Dishwasher
- Disposal
Bedrooms and Bathrooms
- 3 Bedrooms
- En-Suite Primary Bedroom
- En-Suite Bathroom
- 4 Bathrooms
Laundry
- Front Loading Dryer
- Washer
Finished Basement
- Heated Basement
- Walk-Out Basement
- Basement Fills Entire Space Under The House
- Connecting Stairway
- Rear Basement Entry
- Basement Windows
Outdoor Features
- Porch
Utilities
- Forced Air Heating and Cooling System
- Vented Exhaust Fan
- Programmable Thermostat
- Underground Utilities
- Natural Gas Water Heater
- High Speed Internet
- Cable TV Available
Listing and Financial Details
- Tax Lot 11
- Assessor Parcel Number 04092400004975
- $350 Front Foot Fee per year
Community Details
Overview
- Association fees include common area maintenance, reserve funds, snow removal, lawn care front, lawn care rear, lawn care side, lawn maintenance
- Built by KEELTY
- Rodgers Choice Community
- Rodgers Forge Subdivision
- The community has rules related to covenants
Pet Policy
- Pet Restriction
Ownership History
Purchase Details
Home Financials for this Owner
Home Financials are based on the most recent Mortgage that was taken out on this home.Purchase Details
Home Financials for this Owner
Home Financials are based on the most recent Mortgage that was taken out on this home.Purchase Details
Home Financials for this Owner
Home Financials are based on the most recent Mortgage that was taken out on this home.Purchase Details
Home Financials for this Owner
Home Financials are based on the most recent Mortgage that was taken out on this home.Purchase Details
Home Financials for this Owner
Home Financials are based on the most recent Mortgage that was taken out on this home.Purchase Details
Similar Homes in Baltimore, MD
Home Values in the Area
Average Home Value in this Area
Purchase History
| Date | Type | Sale Price | Title Company |
|---|---|---|---|
| Deed | $495,000 | Cotton Duck Title | |
| Deed | $403,000 | Dba Homesale Settlement Svcs | |
| Deed | $413,000 | North American Title Co | |
| Deed | $410,000 | -- | |
| Deed | $410,000 | -- | |
| Deed | $444,165 | -- |
Mortgage History
| Date | Status | Loan Amount | Loan Type |
|---|---|---|---|
| Previous Owner | $331,055 | New Conventional | |
| Previous Owner | $322,400 | New Conventional | |
| Previous Owner | $39,691 | Purchase Money Mortgage | |
| Previous Owner | $50,000 | Future Advance Clause Open End Mortgage | |
| Previous Owner | $30,000 | Credit Line Revolving | |
| Previous Owner | $134,287 | Stand Alone Second | |
| Previous Owner | $35,000 | Credit Line Revolving | |
| Previous Owner | $98,486 | Stand Alone Second | |
| Previous Owner | $60,284 | Purchase Money Mortgage | |
| Previous Owner | $60,284 | Purchase Money Mortgage |
Property History
| Date | Event | Price | Change | Sq Ft Price |
|---|---|---|---|---|
| 10/16/2024 10/16/24 | Sold | $495,000 | +4.3% | $240 / Sq Ft |
| 09/23/2024 09/23/24 | Pending | -- | -- | -- |
| 09/18/2024 09/18/24 | For Sale | $474,700 | +14.9% | $230 / Sq Ft |
| 02/07/2017 02/07/17 | Sold | $413,000 | -2.8% | $200 / Sq Ft |
| 12/17/2016 12/17/16 | Pending | -- | -- | -- |
| 12/07/2016 12/07/16 | For Sale | $425,000 | -- | $206 / Sq Ft |
Tax History Compared to Growth
Tax History
| Year | Tax Paid | Tax Assessment Tax Assessment Total Assessment is a certain percentage of the fair market value that is determined by local assessors to be the total taxable value of land and additions on the property. | Land | Improvement |
|---|---|---|---|---|
| 2025 | $6,495 | $388,500 | $155,000 | $233,500 |
| 2024 | $6,495 | $388,500 | $155,000 | $233,500 |
| 2023 | $2,810 | $388,500 | $155,000 | $233,500 |
| 2022 | $5,431 | $395,600 | $155,000 | $240,600 |
| 2021 | $5,024 | $377,100 | $0 | $0 |
| 2020 | $4,822 | $358,600 | $0 | $0 |
| 2019 | $4,122 | $340,100 | $155,000 | $185,100 |
| 2018 | $4,974 | $340,100 | $155,000 | $185,100 |
| 2017 | $4,888 | $340,100 | $0 | $0 |
| 2016 | $4,680 | $343,700 | $0 | $0 |
| 2015 | $4,680 | $343,633 | $0 | $0 |
| 2014 | $4,680 | $343,567 | $0 | $0 |
Agents Affiliated with this Home
-
Heidi Krauss

Seller's Agent in 2024
Heidi Krauss
Krauss Real Property Brokerage
(410) 935-6881
1 in this area
306 Total Sales
-
Jeffrey Gaines

Buyer's Agent in 2024
Jeffrey Gaines
Berkshire Hathaway HomeServices Homesale Realty
(443) 845-6099
6 in this area
109 Total Sales
-
Ashley Richardson

Seller's Agent in 2017
Ashley Richardson
Monument Sotheby's International Realty
(410) 868-1474
9 in this area
217 Total Sales
Map
Source: Bright MLS
MLS Number: 1002505304
APN: 09-2400004975
- 146 Villabrook Way
- 130 Dumbarton Rd
- 105 Stevenson Ln
- 190 Dumbarton Rd
- 101 Regester Ave
- 6509 Abbey View Way
- 6507 Abbey View Way
- 6679 Walnutwood Cir
- 169 Stanmore Rd
- 6424 Cloister Gate Dr
- 117 Glen Argyle Rd
- 6302 Canter Way
- 6453 Cloister Gate Dr
- 6129 N Charles St
- 238 Gaywood Rd
- 239 Stanmore Rd
- 223 Dunkirk Rd
- 6316 Mossway
- 302 Murdock Rd
- 310 Hopkins Rd
