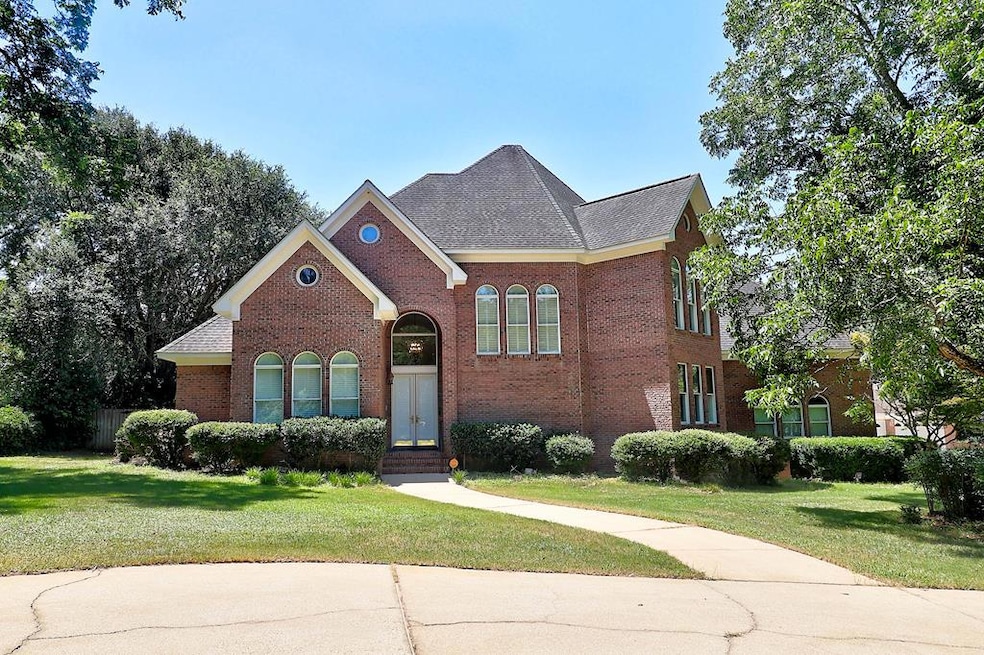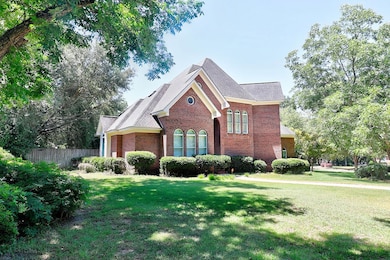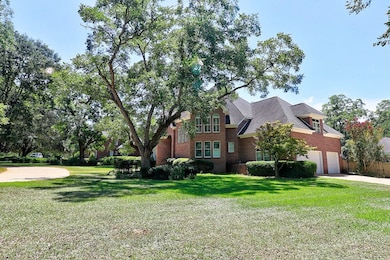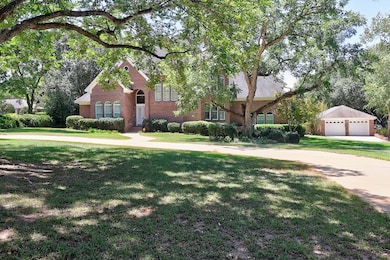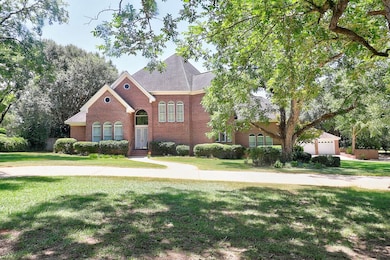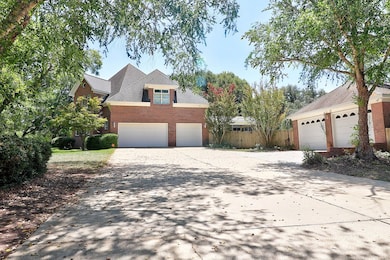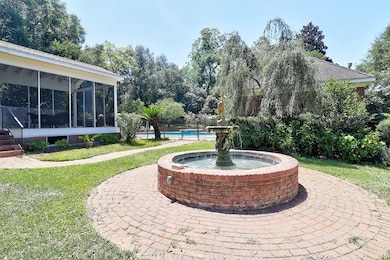221 Asphodel Dr Dothan, AL 36303
Estimated payment $4,736/month
Highlights
- Heated Spa
- Wood Flooring
- Bonus Room
- Traditional Architecture
- Main Floor Primary Bedroom
- Breakfast Room
About This Home
Welcome to 221 Asphodel, a stately residence in Prestigious Bocage Subdivision. This expansive home is located on 1.16 acres with 4625 square feet of versatile living space built for comfort, function and style. Featuring 5 bedrooms and 6 and half baths plus a large bonus room. Inside, hardwood floors run throughout the main living areas, starting with foyer flanked by a private study and formal dining room. The spacious living room features a see thru gas fireplace with remote logs, shared by a cozy den that opens directly into kitchen and breakfast area. The kitchen is fully equipped with cooktop, wall oven, microwave, compactor, plenty of storage and workspace. Step out from den to expansive beautiful screened porch overlooking an immaculately maintained 20 x 40 salt water pool with new pump. Enjoy peace of mind with the pools secure fencing. The pool area features covered entertaining space with kitchenette and full bath. On the first floor the large master suite with luxurious bath featuring double vanities, separate shower, jacuzzi tub and his and her closets. Upstairs there are four spacious bedrooms with four full baths and large bonus room with plenty of closet space. Home has triple attached garage with 750 square feet and a two car detached garage with 750 square feet. Roof was replaced in 2020. Home is presently under a HVAC plan with Woodall's and a termite bond with Cooks
Listing Agent
Coldwell Banker/Alfred Saliba Brokerage Phone: 3347936600 License #18153 Listed on: 07/14/2025

Home Details
Home Type
- Single Family
Est. Annual Taxes
- $2,521
Year Built
- Built in 1997
Lot Details
- 1.16 Acre Lot
- Wrought Iron Fence
- Wood Fence
HOA Fees
- $50 Monthly HOA Fees
Parking
- 4 Car Attached Garage
Home Design
- Traditional Architecture
- Brick Exterior Construction
- Slab Foundation
- Asphalt Roof
Interior Spaces
- 4,625 Sq Ft Home
- 2-Story Property
- Double Sided Fireplace
- Gas Fireplace
- Double Pane Windows
- Entrance Foyer
- Dining Room
- Library
- Bonus Room
- Fire Sprinkler System
- Laundry in unit
Kitchen
- Breakfast Room
- Eat-In Kitchen
- Self-Cleaning Oven
- Cooktop
- Microwave
- Dishwasher
Flooring
- Wood
- Carpet
- Tile
Bedrooms and Bathrooms
- 5 Bedrooms
- Primary Bedroom on Main
- Walk-In Closet
- Soaking Tub
- Separate Shower
- Ceramic Tile in Bathrooms
Pool
- Heated Spa
- Gunite Pool
Outdoor Features
- Screened Patio
Schools
- Highlands Elementary School
- Dothan Preparatory Middle School
- Dothan High School
Utilities
- Cooling Available
- Heat Pump System
Community Details
- Bocage Subdivision
Map
Home Values in the Area
Average Home Value in this Area
Tax History
| Year | Tax Paid | Tax Assessment Tax Assessment Total Assessment is a certain percentage of the fair market value that is determined by local assessors to be the total taxable value of land and additions on the property. | Land | Improvement |
|---|---|---|---|---|
| 2024 | $2,702 | $71,580 | $0 | $0 |
| 2023 | $2,522 | $68,860 | $0 | $0 |
| 2022 | $1,953 | $56,600 | $0 | $0 |
| 2021 | $2,087 | $60,480 | $0 | $0 |
| 2020 | $3,727 | $108,020 | $0 | $0 |
| 2019 | $4,600 | $133,180 | $0 | $0 |
| 2018 | $0 | $64,420 | $0 | $0 |
| 2017 | $0 | $65,840 | $0 | $0 |
| 2016 | -- | $0 | $0 | $0 |
| 2015 | -- | $0 | $0 | $0 |
| 2014 | -- | $0 | $0 | $0 |
Property History
| Date | Event | Price | List to Sale | Price per Sq Ft | Prior Sale |
|---|---|---|---|---|---|
| 11/07/2025 11/07/25 | Price Changed | $850,000 | -2.9% | $184 / Sq Ft | |
| 07/14/2025 07/14/25 | For Sale | $875,000 | +32.6% | $189 / Sq Ft | |
| 02/04/2022 02/04/22 | Sold | $659,900 | 0.0% | $143 / Sq Ft | View Prior Sale |
| 02/04/2022 02/04/22 | For Sale | $659,900 | +32.0% | $143 / Sq Ft | |
| 11/13/2019 11/13/19 | Sold | $500,000 | 0.0% | $108 / Sq Ft | View Prior Sale |
| 10/14/2019 10/14/19 | Pending | -- | -- | -- | |
| 11/30/2018 11/30/18 | For Sale | $500,000 | -- | $108 / Sq Ft |
Purchase History
| Date | Type | Sale Price | Title Company |
|---|---|---|---|
| Deed | $659,900 | Title Order Nbr Only | |
| Warranty Deed | $500,000 | None Available |
Mortgage History
| Date | Status | Loan Amount | Loan Type |
|---|---|---|---|
| Open | $626,905 | Construction |
Source: Dothan Multiple Listing Service (Southeast Alabama Association of REALTORS®)
MLS Number: 204368
APN: 08-06-13-0-000-003-018
- 211 Veritas Dr
- 223 Veritas Dr
- 241 Veritas Dr
- 400 Royal Pkwy
- 101 Gloster Ct
- 501 Dunleith Blvd
- 103 Edinburgh Way
- 106 Haddington Park Ln
- 652 Charleston Mills Dr
- 670 Charleston Mills Dr
- 105 Eton Dr
- 109 Royal Highlands Ln
- 1101 Whitfield Ave
- 116 Pawnee Dr
- 236 Heath Ridge Rd
- 204 Elliot Dr
- 106 Pawnee Dr
- 222 Elliot Dr
- 105 Charleston Mills Dr
- 230 Elliot Dr
- 221 Veritas Dr
- 5540 W Main St
- 110 Augusta Ave
- 101 Montrose Ct
- 203 Front Porch Ct
- 1121 S Brannon Stand Rd
- 1312 Baywood Rd
- 124 Trunbury Dr
- 122 Orchard Cir
- 113 Adris Place
- 111 Tazewell Ct
- 114 Adris Place
- 4468 W Main St
- 172 Luds Way
- 111 Bartlet Ln
- 365 Nypro Ln
- 100 Timberline Ct
- 400 Burt Dr
- 207 Hidden Glen Way
- 265 County Line Rd
