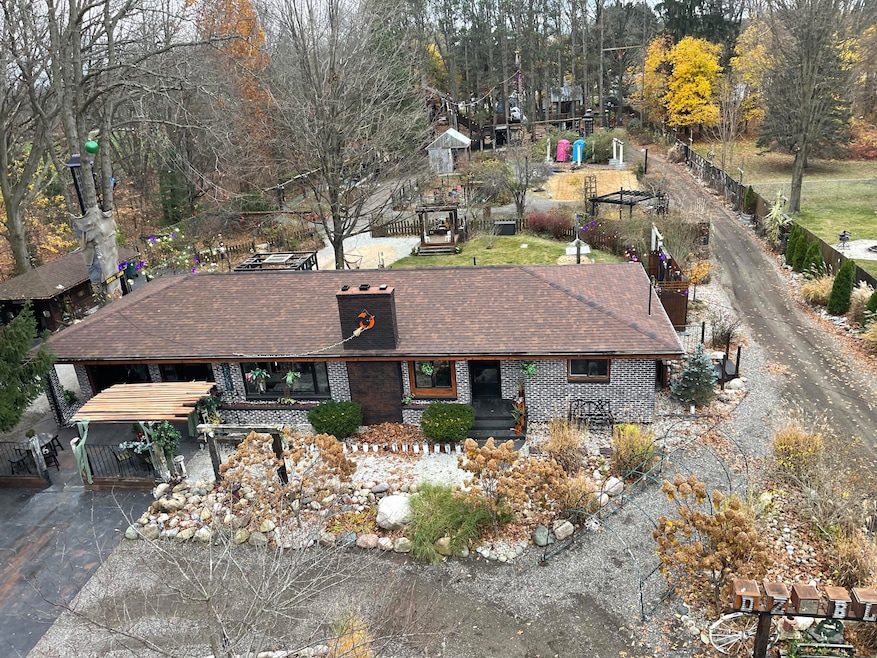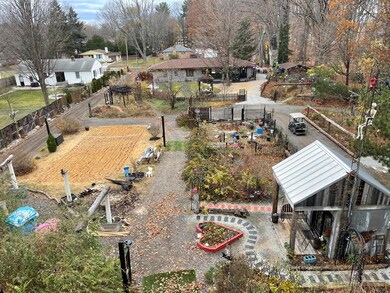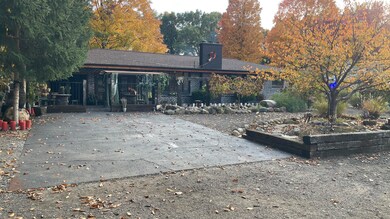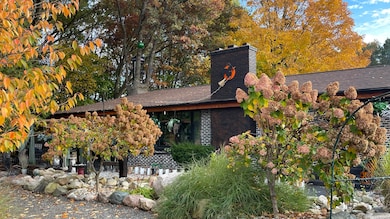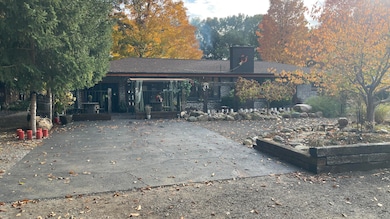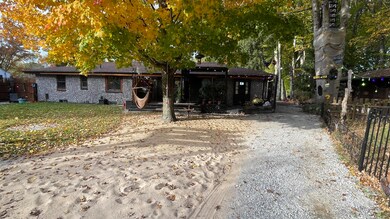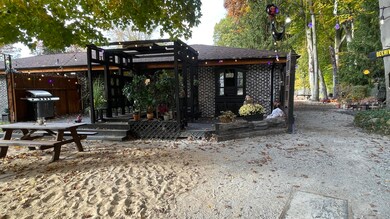
221 Aue Rd Norton Shores, MI 49441
Highlights
- 1.29 Acre Lot
- Fruit Trees
- Deck
- Mona Shores High School Rated A-
- Maid or Guest Quarters
- Pond
About This Home
As of March 2025NEW PRICE REFLECTS COMPLETELY UNFURNISHED WITH NO MEMORABILIA PREVIOUSLY OFFERED INCLUDED AT THIS PRICE OF $444,000 - Incredibly breathtaking one of a kind Family Dream Home! Vacation in your own surreal paradise with Mona Lake public access just a short walk through the woods and across the street. It's a Kayaking and Beach Lover's paradise! This property is so amazing it's like a Fantasy come to Life as everywhere you look is Magical! With 5 bedrooms and 2 bathrooms and multiple outbuildings including HUGE never before seen Tree Houses with connecting walkways - an incredibly fun property with tons of room for parties and fun. Please read additional marketing supplement-MUST SEE IN PERSON!
Call or text for your private showing. - the upstairs master bedroom is Stunning featuring a vanity area, mirrored panel wall, ceiling fan and light with remote control, two windows with beautiful views, providing an amazing cross breeze, comes complete with a king sized bed and frame. Across the hallway there's an incredible "must see" second upstairs bedroom with a painted ceilig and walls called the "weather room", and it's so cool you must see to believe. Comes with a full size bed, 2 dressers, 1 closet and a giant widow with an amazing backyard view.
The children's room is the 3rd bedroom upstairs complete with furnished bunkbeds, dresser, toys, and chest!
The Upstairs bathroom has a whirlpool tub and shower, large ocunter and sink with cabinets, and conveniently located by all 3 bedrooms.
The upstairs hallway is mirrored and has sliding doors opening to a very spacious and luxurious living room with beautiful views of the flowers and trees in the front yard. The kitchen, like everything else on the property, was made to entertain!
ALL INCLUDED Additional features:This is the most unique property for sale that you will ever see, guaranteed. Everything seen on the property comes with the purchase, and thereis much to unpack in regards to the personal items (chattel). In no particular order:
1. Personal 40 year memorabilia collection. Part of the collection is on display throughout the property. The other part is a mystery chest in a safewhich key will be given at closing. Unopened baseball cards from 30 + years ago, to stamps from many countries including ones that no longer exist,no value placed on it just a bonus to the home buyer.
2. Kayak - (Mona Lake access with Lake Michigan channel across the street)
3. Halloween/Christmas decorations loaded up in one shed
4. Every driveway and path has been carefully manicured with crushed asphalt and crushed concrete for beautiful walking paths
5. White Sand Badminton / Volleyball court with enough room to convert to Pickle Ball Court
6. Gas Golf Cart which is a "workhorse" and a strong machine
7. Beehive Tower - Kids of all ages climbing tower!
8. His and Hers Portapotties colored blue and pink - only $50 a year to empty and sanitize
9. Weights and Workout equipment for all levels in one area of a huge "Treehouse"
10. Satellite TV, power/ outlets in Workout area in massive Treehouse
11. 4 sleeping quarters in Main Treehouse
12. Tigers/Lions memorabilia impressive display in Treehouse
13. "Kids Barn" modeled after the one from nearby Ross Park 2024 Arts and Craft show with extras!
14. "Dog Kennel" treehouse in a very natural place on the property
15. Horseshoe pit with both ends able to watch big screen TV under Treehouse while playing
16. Deck behind house with gorgeous decorations is wired for hot tub, next to mirrored Pergola modeled after 2024 Arts /Crafts show
17. Railroad Tie Stage with Metal Mariachi Band - CONCERT READY!
18. Corn Hole Game Marked in Gravel and Lawn and ready to play
19. Antique shed office - This is wired for Wi-Fi and current owners uses it for his business office.
20. Additional 2 Level Tree House with power and connected walkway/deckway completely enclosed!
21. "Jail" funhouse. For kids in back corner, complete with submerged crawl space and pop out "jail escape"
22. Huge Lounge with Sports Memorabilia including MANY one of a kind valuable pieces -Custom barrel tables, surround sound
23. Completely fenced in property with gates!
24. Lights for all seasons across the property. MUST SEE AT NIGHT.
25. Camp fire pits/ Gas Fireplaces with gorgeous campfire feel in multiple locations.
26. Many perennial berry producing bushes- Goji Berries, Blackberries, Blueberries, Raspberries
27. Pear Tree, Apple Tree, Cherry Tree
28. Elevated rope swings
29. Multiple flower gardens and shrubs and trees
30. Too many fun items to list! MUST SEE THIS PROPERTY!
Last Agent to Sell the Property
ERA Reardon Realty Great Lakes License #6501412441 Listed on: 11/08/2024
Home Details
Home Type
- Single Family
Est. Annual Taxes
- $2,806
Year Built
- Built in 1953
Lot Details
- 1.29 Acre Lot
- Lot Dimensions are 132x460
- Cul-De-Sac
- Decorative Fence
- Shrub
- Corner Lot: Yes
- Level Lot
- Sprinkler System
- Fruit Trees
- Wooded Lot
- Garden
- Back Yard Fenced
Parking
- 1 Car Attached Garage
- Converted Garage
- Gravel Driveway
Home Design
- Brick Exterior Construction
- Composition Roof
- Concrete Siding
- Stone
Interior Spaces
- 2,512 Sq Ft Home
- 2-Story Property
- Replacement Windows
- Garden Windows
- Living Room with Fireplace
- Sun or Florida Room
- Screened Porch
Kitchen
- Breakfast Area or Nook
- Eat-In Kitchen
- Oven
- Cooktop
- Microwave
- Freezer
- Dishwasher
- Snack Bar or Counter
Bedrooms and Bathrooms
- 5 Bedrooms | 3 Main Level Bedrooms
- Maid or Guest Quarters
- 2 Full Bathrooms
Laundry
- Laundry on main level
- Dryer
- Washer
Basement
- Walk-Out Basement
- Basement Fills Entire Space Under The House
- Laundry in Basement
Outdoor Features
- Pond
- Balcony
- Deck
- Patio
- Water Fountains
- Gazebo
- Play Equipment
Utilities
- Forced Air Heating System
- Heating System Uses Natural Gas
- Natural Gas Water Heater
- High Speed Internet
- Cable TV Available
Community Details
Overview
- Property is near a preserve or public land
Recreation
- Recreational Area
Ownership History
Purchase Details
Home Financials for this Owner
Home Financials are based on the most recent Mortgage that was taken out on this home.Purchase Details
Home Financials for this Owner
Home Financials are based on the most recent Mortgage that was taken out on this home.Purchase Details
Home Financials for this Owner
Home Financials are based on the most recent Mortgage that was taken out on this home.Similar Homes in Norton Shores, MI
Home Values in the Area
Average Home Value in this Area
Purchase History
| Date | Type | Sale Price | Title Company |
|---|---|---|---|
| Warranty Deed | $380,000 | Lakeshore Title | |
| Warranty Deed | $380,000 | Lakeshore Title | |
| Quit Claim Deed | -- | None Listed On Document | |
| Warranty Deed | -- | Chicago Title Insurance Co |
Mortgage History
| Date | Status | Loan Amount | Loan Type |
|---|---|---|---|
| Open | $373,117 | FHA | |
| Closed | $373,117 | FHA | |
| Previous Owner | $131,000 | New Conventional | |
| Previous Owner | $89,423 | FHA |
Property History
| Date | Event | Price | Change | Sq Ft Price |
|---|---|---|---|---|
| 03/06/2025 03/06/25 | Sold | $370,000 | -16.7% | $147 / Sq Ft |
| 01/16/2025 01/16/25 | Pending | -- | -- | -- |
| 12/14/2024 12/14/24 | Price Changed | $444,000 | -22.8% | $177 / Sq Ft |
| 11/08/2024 11/08/24 | For Sale | $575,000 | +526.7% | $229 / Sq Ft |
| 04/18/2012 04/18/12 | Sold | $91,750 | -8.2% | $65 / Sq Ft |
| 03/09/2012 03/09/12 | Pending | -- | -- | -- |
| 09/12/2011 09/12/11 | For Sale | $99,900 | -- | $71 / Sq Ft |
Tax History Compared to Growth
Tax History
| Year | Tax Paid | Tax Assessment Tax Assessment Total Assessment is a certain percentage of the fair market value that is determined by local assessors to be the total taxable value of land and additions on the property. | Land | Improvement |
|---|---|---|---|---|
| 2025 | $3,194 | $163,100 | $0 | $0 |
| 2024 | $2,560 | $126,400 | $0 | $0 |
| 2023 | $2,196 | $107,000 | $0 | $0 |
| 2022 | $2,677 | $92,600 | $0 | $0 |
| 2021 | $2,601 | $85,200 | $0 | $0 |
| 2020 | $2,572 | $79,200 | $0 | $0 |
| 2019 | $2,797 | $71,900 | $0 | $0 |
| 2018 | $2,465 | $71,400 | $0 | $0 |
| 2017 | $2,408 | $69,900 | $0 | $0 |
| 2016 | $1,865 | $67,400 | $0 | $0 |
| 2015 | -- | $62,900 | $0 | $0 |
| 2014 | $2,238 | $61,300 | $0 | $0 |
| 2013 | -- | $58,000 | $0 | $0 |
Agents Affiliated with this Home
-
B
Seller's Agent in 2025
Bradley Richards
ERA Reardon Realty Great Lakes
-
L
Buyer's Agent in 2025
Leslie Ruppel
Five Star Real Estate (Ada)
-
T
Seller's Agent in 2012
Tim Hrynewich
Five Star Real Estate
-
D
Buyer's Agent in 2012
David Ruwe
City2Shore Gateway Group
Map
Source: Southwestern Michigan Association of REALTORS®
MLS Number: 24058471
APN: 27-118-200-0044-00
- 243 Lake Dr
- 4505 Henry St
- 740 Bridgeview Bay Dr
- 760 Bridgeview Bay Dr
- 880 W Hile Rd
- 34 Porter Rd
- 481 Seminole Rd
- 6 Lakeview Ave
- 18 Lakeview Ave
- 10 Lakeview Ave
- 608 Porter Rd
- 5128 Henry St
- 3657 Waalkes St
- 3588 Mona Kai Blvd
- 5473 Martin Rd
- 5579 Martin Rd
- 4875 Paul Ct
- 3975 Harbor Breeze Dr
- 428 Seminole Rd
- 3625 Kiana Ct Unit 14
