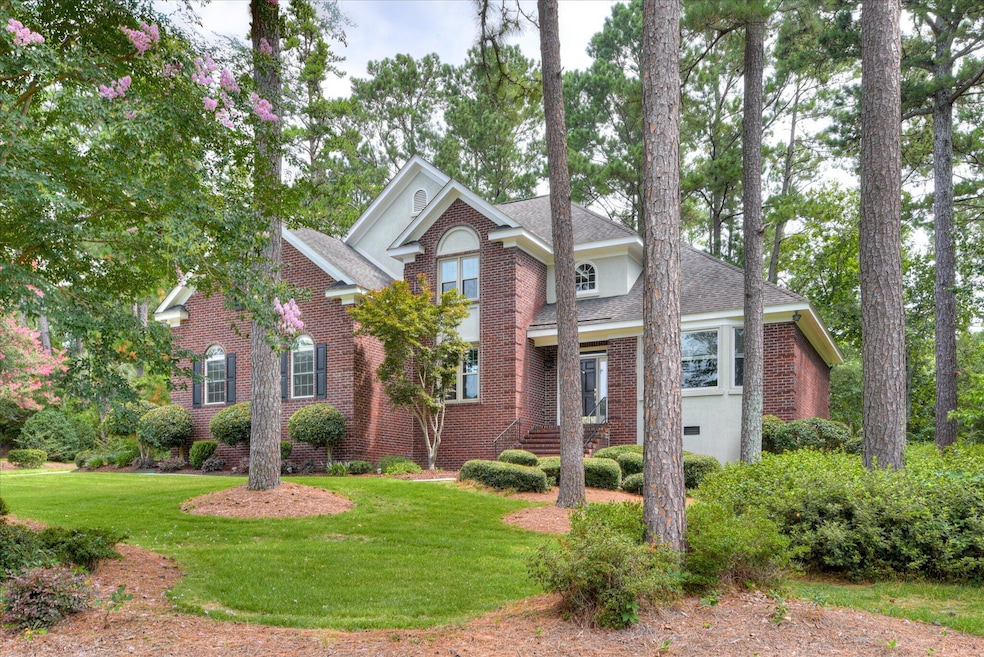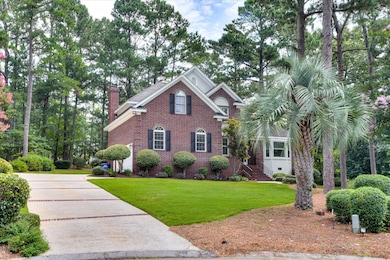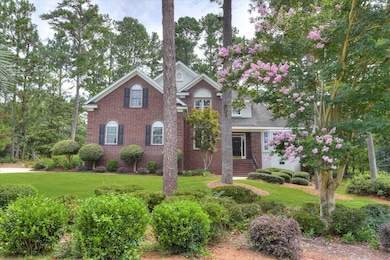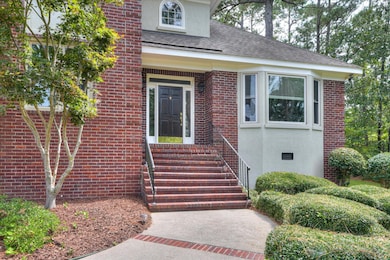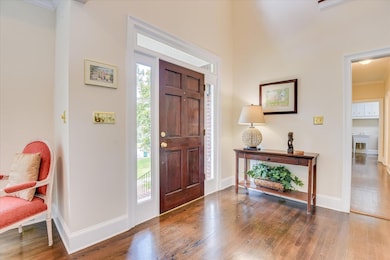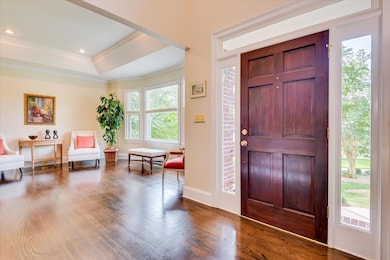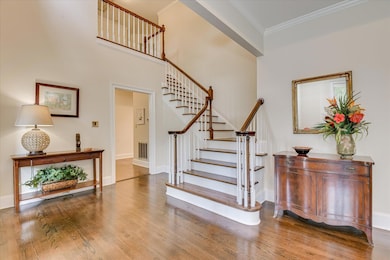221 Bay Tree Ct Aiken, SC 29803
Woodside NeighborhoodEstimated payment $3,762/month
Highlights
- Golf Course Community
- Gated Community
- Traditional Architecture
- Country Club
- Updated Kitchen
- Wood Flooring
About This Home
Welcome to this beautifully renovated custom brick home on a meticulously landscaped half acre lot nestled on a quiet cul-de-sac within the scenic rolling hills of Woodside Plantation Golf and Country Club. This 4 Bedroom 3 Bath home offers formal living and dining rooms accentuated by large tray ceilings, an office (or 5th bedroom), and family room with a woodburning fireplace that is open to the fabulous chef's kitchen. The home also offers unique architectural features inside and out beginning with the two-story open foyer. Both the formal living and dining rooms have tray ceilings, and the office and family room have beautiful dental molding. The kitchen features new lighting, double ovens, a gas cooktop on the massive island, wine fridge and quartz countertops. The primary suite has two walk-in closets, beautifully updated bath with dual vanities a tile shower and large soaker tub. The additional bathrooms are also updated with vanities with granite and tiled showers. The spacious laundry room has numerous cabinets and utility sink. There are gorgeous hardwood floors throughout and the home is freshly painted. The oversized garage also has a storage closet and two new arched windows bringing in natural light. This is a must see, move-in ready home! The Woodside community offers two country clubs with golf, tennis, pools and pickle ball. The neighborhood also has numerous walking trails and social clubs.
Home Details
Home Type
- Single Family
Est. Annual Taxes
- $1,657
Year Built
- Built in 1990
Lot Details
- 0.54 Acre Lot
- Cul-De-Sac
- Front and Back Yard Sprinklers
HOA Fees
- $116 Monthly HOA Fees
Parking
- 2 Car Attached Garage
- Garage Door Opener
Home Design
- Traditional Architecture
- Brick Exterior Construction
- Pillar, Post or Pier Foundation
- Shingle Roof
- Composition Roof
- Stucco
Interior Spaces
- 3,235 Sq Ft Home
- 2-Story Property
- Ceiling Fan
- Wood Burning Fireplace
- Window Treatments
- Family Room with Fireplace
- Formal Dining Room
- Crawl Space
Kitchen
- Updated Kitchen
- Eat-In Kitchen
- Double Self-Cleaning Oven
- Cooktop
- Microwave
- Kitchen Island
- Solid Surface Countertops
- Disposal
Flooring
- Wood
- Ceramic Tile
Bedrooms and Bathrooms
- 4 Bedrooms
- Walk-In Closet
- 3 Full Bathrooms
Laundry
- Laundry Room
- Dryer
- Washer
Attic
- Attic Floors
- Storage In Attic
Outdoor Features
- Patio
Schools
- Chukker Creek Elementary School
- Aiken Intermediate 6Th-Kennedy Middle 7Th&8Th
- South Aiken High School
Utilities
- Forced Air Heating and Cooling System
- Heating System Uses Natural Gas
- Underground Utilities
- Gas Water Heater
- Cable TV Available
Listing and Financial Details
- Assessor Parcel Number 107-08-16-001
Community Details
Overview
- Woodside Plantation Subdivision
Recreation
- Golf Course Community
- Country Club
- Tennis Courts
- Community Pool
Security
- Gated Community
Map
Home Values in the Area
Average Home Value in this Area
Tax History
| Year | Tax Paid | Tax Assessment Tax Assessment Total Assessment is a certain percentage of the fair market value that is determined by local assessors to be the total taxable value of land and additions on the property. | Land | Improvement |
|---|---|---|---|---|
| 2023 | $1,657 | $18,510 | $2,420 | $402,330 |
| 2022 | $1,807 | $18,510 | $0 | $0 |
| 2021 | $1,319 | $13,540 | $0 | $0 |
| 2020 | $1,164 | $11,730 | $0 | $0 |
| 2019 | $1,164 | $11,730 | $0 | $0 |
| 2018 | $727 | $11,730 | $2,420 | $9,310 |
| 2017 | $1,107 | $0 | $0 | $0 |
| 2016 | $1,108 | $0 | $0 | $0 |
| 2015 | $1,309 | $0 | $0 | $0 |
| 2014 | $1,311 | $0 | $0 | $0 |
| 2013 | -- | $0 | $0 | $0 |
Property History
| Date | Event | Price | List to Sale | Price per Sq Ft | Prior Sale |
|---|---|---|---|---|---|
| 06/28/2025 06/28/25 | Price Changed | $669,000 | +4.7% | $207 / Sq Ft | |
| 06/28/2025 06/28/25 | For Sale | $639,000 | +42.3% | $198 / Sq Ft | |
| 07/01/2021 07/01/21 | Sold | $449,000 | 0.0% | $139 / Sq Ft | View Prior Sale |
| 06/01/2021 06/01/21 | Pending | -- | -- | -- | |
| 05/08/2021 05/08/21 | For Sale | $449,000 | -- | $139 / Sq Ft |
Purchase History
| Date | Type | Sale Price | Title Company |
|---|---|---|---|
| Warranty Deed | $449,000 | None Available | |
| Interfamily Deed Transfer | -- | None Available |
Mortgage History
| Date | Status | Loan Amount | Loan Type |
|---|---|---|---|
| Open | $359,200 | New Conventional |
Source: Aiken Association of REALTORS®
MLS Number: 218135
APN: 107-08-16-001
- 113 Sweet Gum Ln
- 110 Boxwood Rd
- 118 Boxwood Rd
- 9 Juniper Loop
- 24 Juniper Loop
- 312 True Cedar Way
- 323 True Cedar Way
- 346 True Cedar Way
- Avery Plan at True Cedar at Woodside Plantation
- Mayfair Plan at True Cedar at Woodside Plantation
- Wescott Plan at True Cedar at Woodside Plantation
- Fenwick Plan at True Cedar at Woodside Plantation
- 157 Boxwood Rd
- 377 True Cedar Way Unit Lot 5
- 557 Holley Lake Rd
- 2 Pine Needle Cir
- 425 True Cedar Way
- 425 True Cedar Way Unit Lot 10
- 170 Boxwood Rd
- 146 Beauregard Ln SW
- 82 Juniper Loop
- 115 Willow Oak Loop
- 126 Hemlock Dr
- 749 Silver Bluff Rd
- 136 Portofino Ln SW
- 193 Shelby Dr
- 650 Silver Bluff Rd
- 3000 London Ct
- 176 Village Green Blvd
- 255 Society Hill Dr
- 12 Bluff Pointe Way
- 100 Cody Ln
- 202 Silver Bluff Rd
- 1900 Roses Run
- 2031 Catlet Ct
- 2158 Catlet Ct
- 256 Southbank Dr
- 36 Converse Dr
- 101 Fairway Ridge
- 101 Greengate Cir
