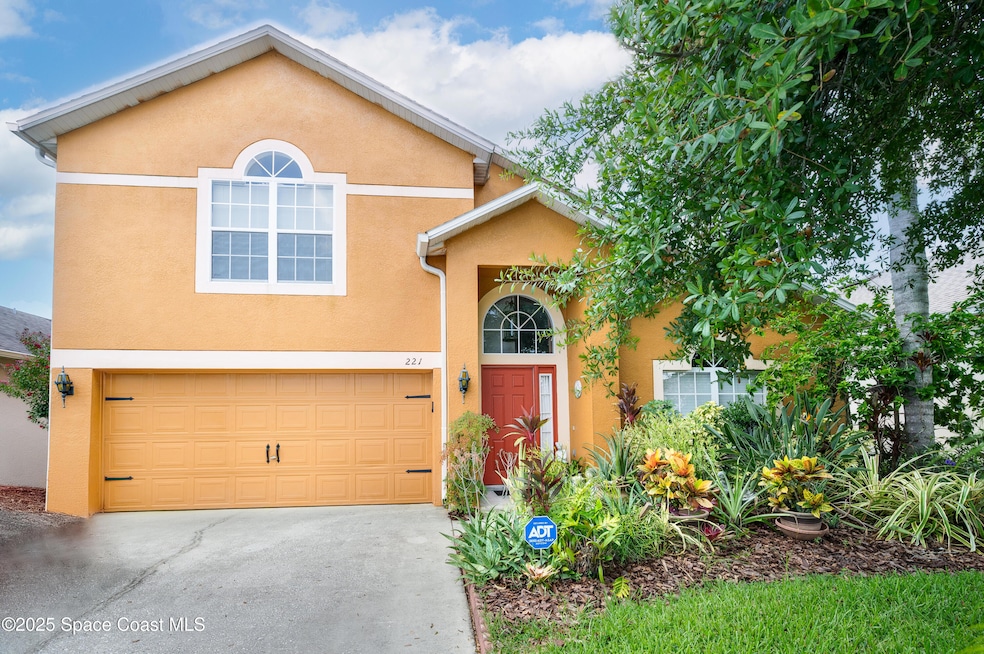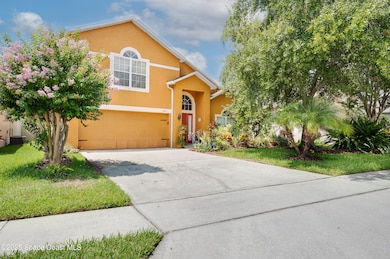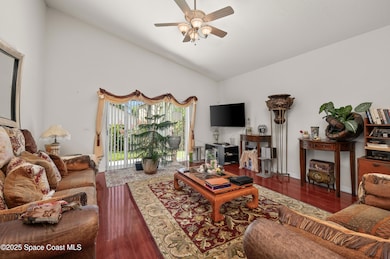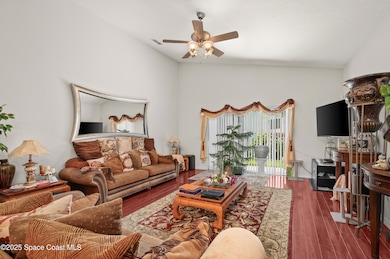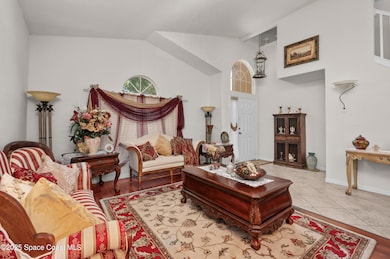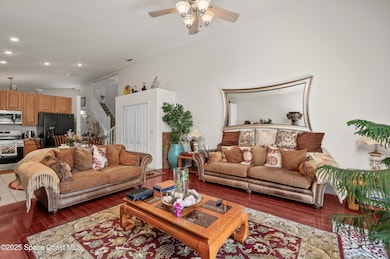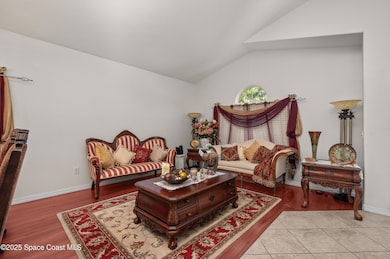221 Belgian Way Sanford, FL 32773
Estimated payment $2,653/month
Highlights
- Private Pool
- Gated Community
- Bonus Room
- Seminole High School Rated A
- Main Floor Primary Bedroom
- Eat-In Kitchen
About This Home
Welcome to 221 Belgian Way—a beautifully maintained 4-bed, 2.5-bath home with 2,862 sq ft of living space on a 5,482 sq ft lot. This spacious two-story home features an open-concept layout, ideal for entertaining, with a well-appointed kitchen, breakfast bar, and generous living/dining areas. The primary suite is on the first floor with a walk-in closet and private ensuite, plus a convenient half bath for guests. Upstairs offers three bedrooms and a versatile loft—perfect for an office, playroom, or second living area. Enjoy modern finishes, natural light, and a private backyard ready for outdoor fun. Located in a quiet community near highways, shopping, dining, and top-rated schools. Schedule your tour today!
Home Details
Home Type
- Single Family
Est. Annual Taxes
- $1,735
Year Built
- Built in 2002
Lot Details
- 5,482 Sq Ft Lot
- North Facing Home
HOA Fees
- $84 Monthly HOA Fees
Parking
- 2 Car Garage
Home Design
- Concrete Siding
- Block Exterior
- Asphalt
Interior Spaces
- 2,862 Sq Ft Home
- 2-Story Property
- Ceiling Fan
- Family Room
- Living Room
- Bonus Room
Kitchen
- Eat-In Kitchen
- Gas Range
- Microwave
- Dishwasher
Flooring
- Carpet
- Tile
- Vinyl
Bedrooms and Bathrooms
- 4 Bedrooms
- Primary Bedroom on Main
- Walk-In Closet
Laundry
- Dryer
- Washer
Pool
- Private Pool
Utilities
- Central Heating and Cooling System
- Electric Water Heater
- Cable TV Available
Listing and Financial Details
- Assessor Parcel Number 18-20-31-505-0000-0930
Community Details
Overview
- $42 Other Monthly Fees
- Lindsey Thigpen Association, Phone Number (407) 788-6700
- Bakers Unit 1 Resubd Of Subdivision
Recreation
- Community Playground
- Community Pool
- Park
Security
- Gated Community
Map
Home Values in the Area
Average Home Value in this Area
Tax History
| Year | Tax Paid | Tax Assessment Tax Assessment Total Assessment is a certain percentage of the fair market value that is determined by local assessors to be the total taxable value of land and additions on the property. | Land | Improvement |
|---|---|---|---|---|
| 2024 | $1,804 | $158,486 | -- | -- |
| 2023 | $1,735 | $153,870 | $0 | $0 |
| 2021 | $1,636 | $145,037 | $0 | $0 |
| 2020 | $1,613 | $143,035 | $0 | $0 |
| 2019 | $1,578 | $139,819 | $0 | $0 |
| 2018 | $1,551 | $137,212 | $0 | $0 |
| 2017 | $1,527 | $134,390 | $0 | $0 |
| 2016 | $1,581 | $132,547 | $0 | $0 |
| 2015 | $1,540 | $130,711 | $0 | $0 |
| 2014 | $1,540 | $129,674 | $0 | $0 |
Property History
| Date | Event | Price | List to Sale | Price per Sq Ft |
|---|---|---|---|---|
| 10/15/2025 10/15/25 | For Sale | $460,000 | -- | $161 / Sq Ft |
Purchase History
| Date | Type | Sale Price | Title Company |
|---|---|---|---|
| Interfamily Deed Transfer | -- | None Available | |
| Quit Claim Deed | $100 | -- | |
| Warranty Deed | -- | None Available | |
| Warranty Deed | $390,000 | -- |
Source: Space Coast MLS (Space Coast Association of REALTORS®)
MLS Number: 1059639
APN: 18-20-31-505-0000-0930
- 230 Friesian Way
- 261 Clydesdale Cir
- 303 Clydesdale Cir
- 305 Appaloosa Ct
- 302 Clydesdale Cir
- 316 Clydesdale Cir
- 122 Rose Hill Trail
- 1810 Pine Oak Trail
- 3890 Royal Azalea Way
- 3882 Royal Azalea Way
- 3874 Royal Azalea Way
- 1347 Scarlett Sage Ln
- 3849 Royal Azalea Way
- 3845 Royal Azalea Way
- 1363 Scarlett Sage Ln
- 1367 Scarlett Sage Ln
- 204 Magnolia Park Trail
- 7375 County Road 427
- 3831 Botanical Way
- 3701 Soaring Ln
- 105 Magnolia Park Trail
- 178 Magnolia Park Trail
- 2309 Hidden Palm Dr
- 364 Habitat Way
- 775 Monroe Harbor Place
- 3635 Fort Mellon Lb
- 831 Monroe Harbor Place
- 3481 Whitner Way
- 260 Carina Cir Unit 1
- 306 Belvedere Way
- 3291 S Sanford Ave
- 1000 Logan Heights Cir
- 200 Carina Cir
- 615 Mimosa Terrace
- 113 Oakland Ave
- 6320 Windsor Lake Cir
- 508 Ross St
- 700 E Airport Blvd Unit G6
- 700 E Airport Blvd Unit B8
- 165 Pinecrest Dr
