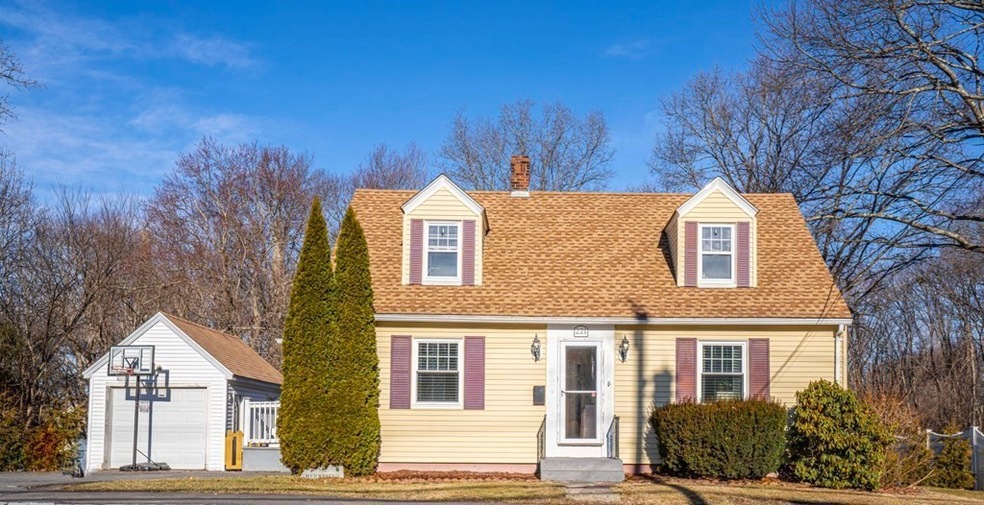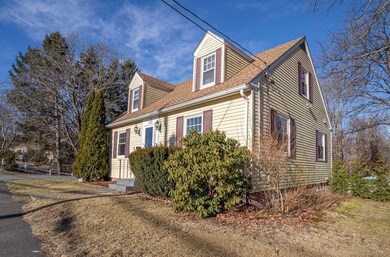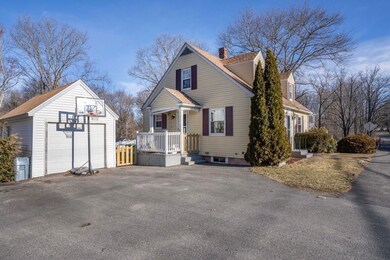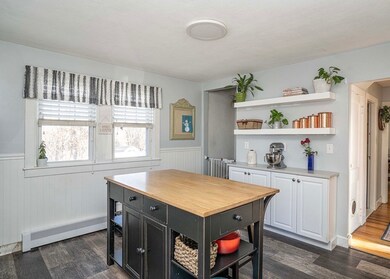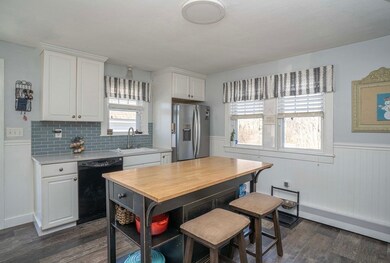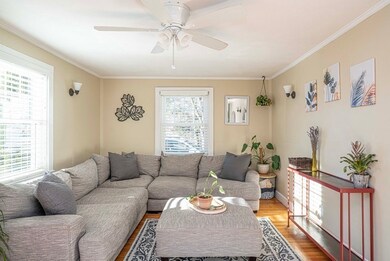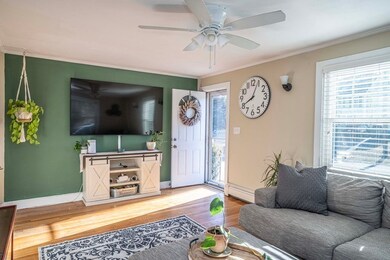
221 Berkley St Taunton, MA 02780
Weir Village NeighborhoodHighlights
- 0.82 Acre Lot
- Deck
- Jogging Path
- Cape Cod Architecture
- Wood Flooring
- 1 Car Detached Garage
About This Home
As of April 2023Come check out this well maintained storybook style cape home located on a large wooded lot. This property has so much to offer! The first floor features a newly remodeled kitchen , a sun filled living room , 2 bedrooms and a full bathroom. The 2nd floor offers two generous sized bedrooms and another full bathroom. Recent upgrades include septic , roof ,furnace, electric and paved driveway. All have been done within the past 10 years. Full basement provides plenty of storage space. Outside there is a beautiful new deck to entertain on or just take in the scenery. The fully fenced in backyard comes with a perennial garden along with a fenced in vegetable garden. The detached garage offers electricity and enough space for your vehicle or lawn care equipment. Pride of ownership is obvious with this property! Don't miss your chance!
Home Details
Home Type
- Single Family
Est. Annual Taxes
- $4,175
Year Built
- Built in 1950
Lot Details
- 0.82 Acre Lot
- Fenced
- Gentle Sloping Lot
- Garden
- Property is zoned URBRES
Parking
- 1 Car Detached Garage
- Driveway
- Open Parking
Home Design
- Cape Cod Architecture
- Block Foundation
- Shingle Roof
Interior Spaces
- 1,326 Sq Ft Home
- Wood Flooring
- Basement Fills Entire Space Under The House
- Home Security System
Kitchen
- Range
- Microwave
- Dishwasher
Bedrooms and Bathrooms
- 4 Bedrooms
- 2 Full Bathrooms
Utilities
- Window Unit Cooling System
- Heating System Uses Natural Gas
- Baseboard Heating
- 220 Volts
- Gas Water Heater
- Private Sewer
Additional Features
- Deck
- Property is near schools
Community Details
- Park
- Jogging Path
Listing and Financial Details
- Assessor Parcel Number M:92 L:301 U:,2977991
Ownership History
Purchase Details
Purchase Details
Purchase Details
Home Financials for this Owner
Home Financials are based on the most recent Mortgage that was taken out on this home.Similar Homes in Taunton, MA
Home Values in the Area
Average Home Value in this Area
Purchase History
| Date | Type | Sale Price | Title Company |
|---|---|---|---|
| Deed | $105,000 | -- | |
| Deed | -- | -- | |
| Deed | $95,000 | -- |
Mortgage History
| Date | Status | Loan Amount | Loan Type |
|---|---|---|---|
| Open | $432,030 | FHA | |
| Closed | $30,041 | Stand Alone Refi Refinance Of Original Loan | |
| Closed | $250,000 | Stand Alone Refi Refinance Of Original Loan | |
| Closed | $216,711 | New Conventional | |
| Previous Owner | $90,000 | Purchase Money Mortgage |
Property History
| Date | Event | Price | Change | Sq Ft Price |
|---|---|---|---|---|
| 04/19/2023 04/19/23 | Sold | $440,000 | -2.2% | $332 / Sq Ft |
| 03/08/2023 03/08/23 | Pending | -- | -- | -- |
| 03/04/2023 03/04/23 | For Sale | $449,900 | +112.1% | $339 / Sq Ft |
| 01/29/2014 01/29/14 | Sold | $212,150 | +278.8% | $160 / Sq Ft |
| 01/13/2014 01/13/14 | Sold | $56,000 | -73.6% | $42 / Sq Ft |
| 12/20/2013 12/20/13 | Pending | -- | -- | -- |
| 12/15/2013 12/15/13 | Off Market | $212,150 | -- | -- |
| 12/14/2013 12/14/13 | Pending | -- | -- | -- |
| 12/08/2013 12/08/13 | Price Changed | $209,900 | -2.4% | $158 / Sq Ft |
| 12/05/2013 12/05/13 | Price Changed | $215,000 | -2.2% | $162 / Sq Ft |
| 11/20/2013 11/20/13 | Price Changed | $219,900 | -1.8% | $166 / Sq Ft |
| 11/19/2013 11/19/13 | Price Changed | $224,000 | -0.4% | $169 / Sq Ft |
| 11/08/2013 11/08/13 | Price Changed | $224,900 | -2.2% | $170 / Sq Ft |
| 10/19/2013 10/19/13 | Price Changed | $229,900 | +6.5% | $173 / Sq Ft |
| 10/06/2013 10/06/13 | Price Changed | $215,900 | +0.4% | $163 / Sq Ft |
| 09/30/2013 09/30/13 | Price Changed | $215,000 | -1.8% | $162 / Sq Ft |
| 09/24/2013 09/24/13 | Price Changed | $219,000 | -0.4% | $165 / Sq Ft |
| 09/20/2013 09/20/13 | Price Changed | $219,900 | -2.2% | $166 / Sq Ft |
| 09/09/2013 09/09/13 | Price Changed | $224,900 | -2.2% | $170 / Sq Ft |
| 08/15/2013 08/15/13 | For Sale | $229,900 | +187.7% | $173 / Sq Ft |
| 06/03/2013 06/03/13 | For Sale | $79,900 | -- | $60 / Sq Ft |
Tax History Compared to Growth
Tax History
| Year | Tax Paid | Tax Assessment Tax Assessment Total Assessment is a certain percentage of the fair market value that is determined by local assessors to be the total taxable value of land and additions on the property. | Land | Improvement |
|---|---|---|---|---|
| 2025 | $4,904 | $448,300 | $128,600 | $319,700 |
| 2024 | $4,450 | $397,700 | $128,600 | $269,100 |
| 2023 | $4,175 | $346,500 | $128,600 | $217,900 |
| 2022 | $3,922 | $297,600 | $107,200 | $190,400 |
| 2021 | $3,881 | $273,300 | $97,400 | $175,900 |
| 2020 | $3,725 | $250,700 | $97,400 | $153,300 |
| 2019 | $3,834 | $243,300 | $98,000 | $145,300 |
| 2018 | $3,620 | $230,300 | $98,900 | $131,400 |
| 2017 | $3,439 | $218,900 | $93,800 | $125,100 |
| 2016 | $3,340 | $213,000 | $91,100 | $121,900 |
| 2015 | $3,221 | $214,600 | $93,900 | $120,700 |
| 2014 | $3,169 | $216,900 | $101,400 | $115,500 |
Agents Affiliated with this Home
-

Seller's Agent in 2023
Casey Goodale
Amaral & Associates RE
1 in this area
5 Total Sales
-

Buyer's Agent in 2023
Jocelyn Denny
Lifestyle Realty Group LLC
(617) 797-4447
1 in this area
54 Total Sales
-
S
Seller's Agent in 2014
Steven Passanisi
Venture Realty LLC
-
M
Buyer's Agent in 2014
Matthew Walsh
Keller Williams Elite
Map
Source: MLS Property Information Network (MLS PIN)
MLS Number: 73084173
APN: TAUN-000092-000301
