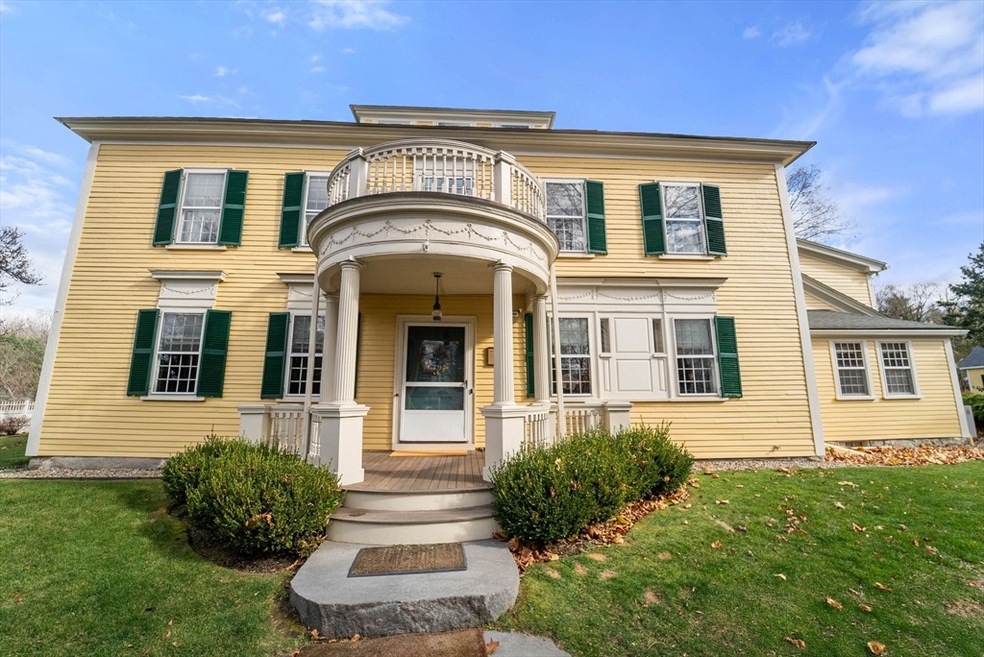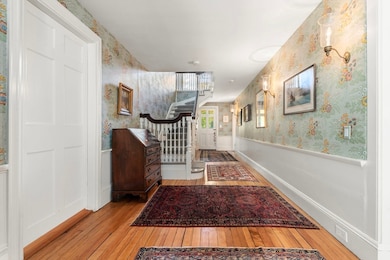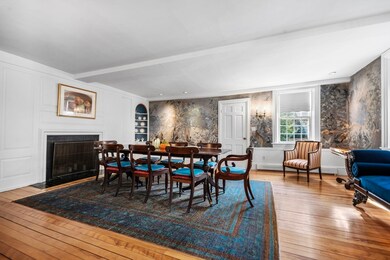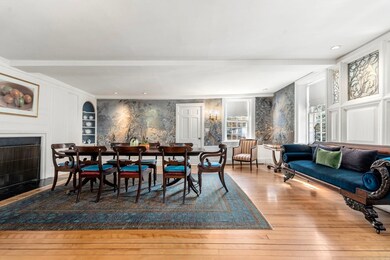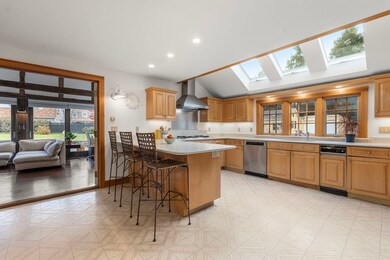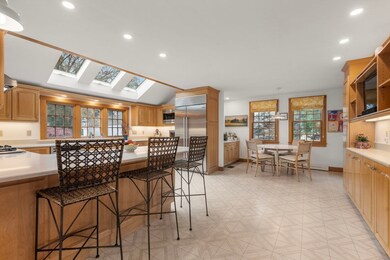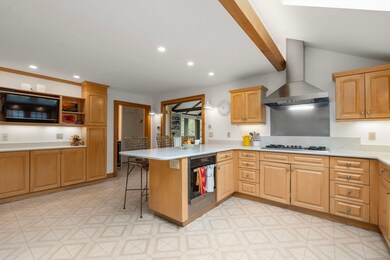
221 Boston Post Rd Wayland, MA 01778
Highlights
- Golf Course Community
- Custom Closet System
- Dining Room with Fireplace
- Wayland High School Rated A+
- Colonial Architecture
- Property is near public transit
About This Home
As of February 2025Landmark Antique with historical significance. "Kirkside" represents a classic residence on a level acre of land. The house was the subject of a renovation on WGBH's This Old House and is listed in the National Register of Historic Places. Rich in style and detail, this home has been extensively updated to embrace modern living. Notable features include the front-to-back hallway, second floor 20' X 40' great room with balcony plus 2 fireplaces, exquisite French 19th century wallpaper, optional first or second floor main bedroom with bath and pumpkin pine paneled library/office outfitted with shelves. Explore the potential of the 2-car garage with large storage area. Enjoy the nearby Wayland Library or Rail Trail. An opportunity to own a truly unique property!
Home Details
Home Type
- Single Family
Est. Annual Taxes
- $23,803
Year Built
- Built in 1815
Lot Details
- 1 Acre Lot
- Property fronts an easement
- Near Conservation Area
- Property has an invisible fence for dogs
- Level Lot
- Sprinkler System
- Property is zoned R30
Parking
- 2 Car Detached Garage
- Parking Storage or Cabinetry
- Tandem Parking
- Garage Door Opener
- Driveway
- Open Parking
- Off-Street Parking
Home Design
- Manufactured Home on a slab
- Colonial Architecture
- Antique Architecture
- Stone Foundation
- Shingle Roof
Interior Spaces
- 5,132 Sq Ft Home
- Wainscoting
- Ceiling Fan
- Skylights
- Recessed Lighting
- Decorative Lighting
- Sliding Doors
- Great Room
- Living Room with Fireplace
- Dining Room with Fireplace
- 6 Fireplaces
- Home Office
Kitchen
- Range
- Dishwasher
- Wine Refrigerator
- Stainless Steel Appliances
- Kitchen Island
Flooring
- Wood
- Carpet
- Vinyl
Bedrooms and Bathrooms
- 4 Bedrooms
- Primary bedroom located on second floor
- Custom Closet System
Laundry
- Laundry on upper level
- Dryer
- Washer
Outdoor Features
- Patio
- Outdoor Storage
- Porch
Location
- Property is near public transit
Schools
- Claypit Elementary School
- Wayland Middle School
- Wayland High School
Utilities
- Ductless Heating Or Cooling System
- Forced Air Heating and Cooling System
- Heat Pump System
- Radiant Heating System
- Hot Water Heating System
- Power Generator
- Private Water Source
- Sewer Inspection Required for Sale
- Private Sewer
Listing and Financial Details
- Assessor Parcel Number 860681
Community Details
Recreation
- Golf Course Community
- Community Pool
- Jogging Path
- Bike Trail
Additional Features
- No Home Owners Association
- Shops
Ownership History
Purchase Details
Purchase Details
Home Financials for this Owner
Home Financials are based on the most recent Mortgage that was taken out on this home.Similar Homes in the area
Home Values in the Area
Average Home Value in this Area
Purchase History
| Date | Type | Sale Price | Title Company |
|---|---|---|---|
| Quit Claim Deed | -- | None Available | |
| Quit Claim Deed | -- | None Available | |
| Deed | $215,000 | -- | |
| Deed | $215,000 | -- |
Mortgage History
| Date | Status | Loan Amount | Loan Type |
|---|---|---|---|
| Open | $984,000 | Purchase Money Mortgage | |
| Closed | $984,000 | Purchase Money Mortgage | |
| Previous Owner | $695,000 | Adjustable Rate Mortgage/ARM | |
| Previous Owner | $704,000 | Adjustable Rate Mortgage/ARM | |
| Previous Owner | $119,300 | No Value Available | |
| Previous Owner | $760,000 | Purchase Money Mortgage | |
| Previous Owner | $115,000 | Purchase Money Mortgage |
Property History
| Date | Event | Price | Change | Sq Ft Price |
|---|---|---|---|---|
| 02/26/2025 02/26/25 | Sold | $1,784,000 | -0.8% | $348 / Sq Ft |
| 11/25/2024 11/25/24 | Pending | -- | -- | -- |
| 10/17/2024 10/17/24 | For Sale | $1,799,000 | +89.4% | $351 / Sq Ft |
| 08/28/2013 08/28/13 | Sold | $950,000 | +0.1% | $209 / Sq Ft |
| 05/20/2013 05/20/13 | Pending | -- | -- | -- |
| 05/06/2013 05/06/13 | For Sale | $949,000 | -- | $209 / Sq Ft |
Tax History Compared to Growth
Tax History
| Year | Tax Paid | Tax Assessment Tax Assessment Total Assessment is a certain percentage of the fair market value that is determined by local assessors to be the total taxable value of land and additions on the property. | Land | Improvement |
|---|---|---|---|---|
| 2025 | $24,749 | $1,583,400 | $452,600 | $1,130,800 |
| 2024 | $23,474 | $1,512,500 | $431,100 | $1,081,400 |
| 2023 | $21,783 | $1,308,300 | $391,900 | $916,400 |
| 2022 | $21,882 | $1,192,500 | $336,600 | $855,900 |
| 2021 | $0 | $1,150,800 | $294,900 | $855,900 |
| 2020 | $0 | $1,150,800 | $294,900 | $855,900 |
| 2019 | $19,737 | $1,079,700 | $281,000 | $798,700 |
| 2018 | $18,692 | $1,036,700 | $245,800 | $790,900 |
| 2017 | $18,002 | $992,400 | $234,200 | $758,200 |
| 2016 | $16,612 | $958,000 | $229,600 | $728,400 |
| 2015 | $16,634 | $904,500 | $229,600 | $674,900 |
Agents Affiliated with this Home
-
J
Seller's Agent in 2025
Joanne Berry
Coldwell Banker Realty - Weston
(508) 524-8630
11 Total Sales
-

Buyer's Agent in 2025
Kevin Eagar
Coldwell Banker Realty - Newton
(617) 388-9282
40 Total Sales
-
F
Seller's Agent in 2013
Foote Shepard Team
Coldwell Banker Realty - Weston
11 Total Sales
-
Z
Buyer's Agent in 2013
Zelda Kohn
Berkshire Hathaway HomeServices Commonwealth Real Estate
Map
Source: MLS Property Information Network (MLS PIN)
MLS Number: 73303780
APN: WAYL-000023-000000-000113
- 25 Glen Rd
- 10 Morse Rd
- 138 Pelham Island Rd
- 74 Old Connecticut Path
- 153 Old Connecticut Path
- 8 Poets Path
- 3 White Rd
- 26 Deer Run
- 4 Ellen Mary Way
- 1 Cole Rd
- 27 Covered Bridge Ln
- 23 Covered Bridge Ln
- 12 Rolling Ln
- 1205 Magnolia Dr Unit 1205
- 39 Westerly Rd
- 21 Westerly Rd
- 21 Highland Cir
- 72 Love Ln
- 42 Westerly Rd
- 1 Astra Unit 1
