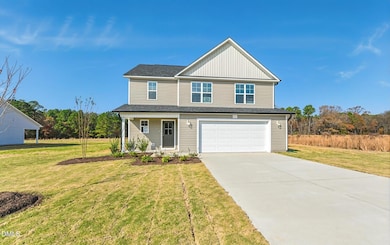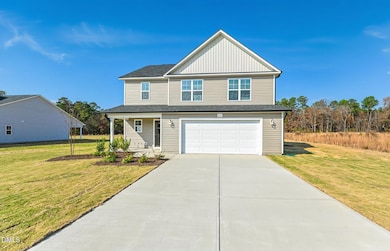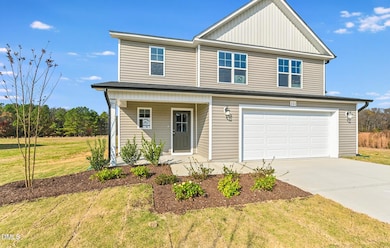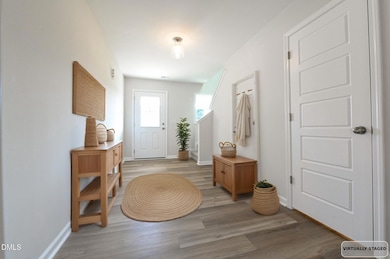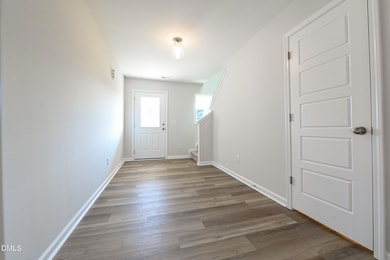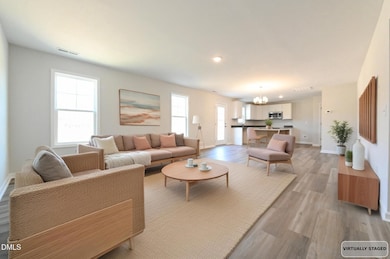Estimated payment $1,964/month
4
Beds
2.5
Baths
1,920
Sq Ft
$161
Price per Sq Ft
Highlights
- New Construction
- Open Floorplan
- Granite Countertops
- Coulter Grove Intermediate School Rated A
- Transitional Architecture
- Stainless Steel Appliances
About This Home
Ask about buyer incentives! Now Under Construction - The Maplewood Prime Plan!
Looking for space, comfort, and a great location? You'll love this plan- offering 1,920 sq. ft, 4 bedrooms, and 2.5 baths, all thoughtfully designed for today's lifestyle. Situated on a spacious lot in the heart of Dunn, this home is close to everything you need- shopping, dining, and nearby hospitals. Only minutes to Campbell University.
Home Details
Home Type
- Single Family
Year Built
- Built in 2025 | New Construction
Lot Details
- 0.6 Acre Lot
- Landscaped
HOA Fees
- $19 Monthly HOA Fees
Parking
- 2 Car Attached Garage
- Private Driveway
Home Design
- Home is estimated to be completed on 11/3/25
- Transitional Architecture
- Slab Foundation
- Frame Construction
- Shingle Roof
- Vinyl Siding
Interior Spaces
- 1,920 Sq Ft Home
- 2-Story Property
- Open Floorplan
- Smooth Ceilings
- Entrance Foyer
- Family Room
- Dining Room
- Laundry Room
Kitchen
- Eat-In Kitchen
- Electric Range
- Microwave
- Dishwasher
- Stainless Steel Appliances
- Kitchen Island
- Granite Countertops
Flooring
- Carpet
- Vinyl
Bedrooms and Bathrooms
- 4 Bedrooms
- Primary bedroom located on second floor
- Walk-In Closet
- Double Vanity
- Private Water Closet
- Walk-in Shower
Home Security
- Carbon Monoxide Detectors
- Fire and Smoke Detector
Outdoor Features
- Patio
- Rain Gutters
- Front Porch
Schools
- Erwin Elementary School
- Coats - Erwin Middle School
- Triton High School
Utilities
- Central Air
- Heat Pump System
- Water Heater
- Septic Tank
Community Details
- Association fees include ground maintenance, unknown
- Ila's Way HOA Pams Association, Phone Number (910) 973-1427
- Built by JSJ Builders Inc
- Ilas Way Subdivision, Maplewood Prime A Floorplan
Listing and Financial Details
- Assessor Parcel Number 1508-52-7137.000
Map
Create a Home Valuation Report for This Property
The Home Valuation Report is an in-depth analysis detailing your home's value as well as a comparison with similar homes in the area
Home Values in the Area
Average Home Value in this Area
Property History
| Date | Event | Price | List to Sale | Price per Sq Ft |
|---|---|---|---|---|
| 11/24/2025 11/24/25 | For Sale | $309,706 | -- | $161 / Sq Ft |
Source: Doorify MLS
Source: Doorify MLS
MLS Number: 10134733
Nearby Homes
- 142 Boston River Dr
- 124 Boston River Dr
- 77 Boston River Dr
- 224 Boston River Dr Unit (Lot 11)
- 184 Boston River Dr
- 164 Boston River Dr
- Sunset Plan at Ila's Way
- Cardinal Plan at Ila's Way
- Long Leaf Plan at Ila's Way
- Bonnet Plan at Ila's Way
- 37 Boston River Dr
- 143 Boston River Dr
- 59 Boston River Dr
- 165 Boston River Dr Unit (Lot 35)
- 82 Boston River Dr Unit (Lot 4)
- 183 Boston River Dr Unit (Lot 34)
- 1208 Red Hill Church Rd
- 387 Three Bridge Rd
- 3235 Prospect Church Rd
- 97 Sawyer Ml Dr
- 302 N 10th St
- 142 Planters Ln
- 309 Saint St
- 405 W Harnett St Unit A
- 401 S Clinton Ave Unit B
- 508 S Magnolia Ave
- 400 S Washington Ave
- 60 Knottingham Ct
- 331 S Church St
- 51 W Washington St
- 610 S Blackmon St
- 608 S Blackmon St
- 606 S Blackmon St
- 112 Boomer St
- 128 Anna St Unit A
- 106 Boomer St
- 387 Deanne Ln
- 83 Kotata Ave

