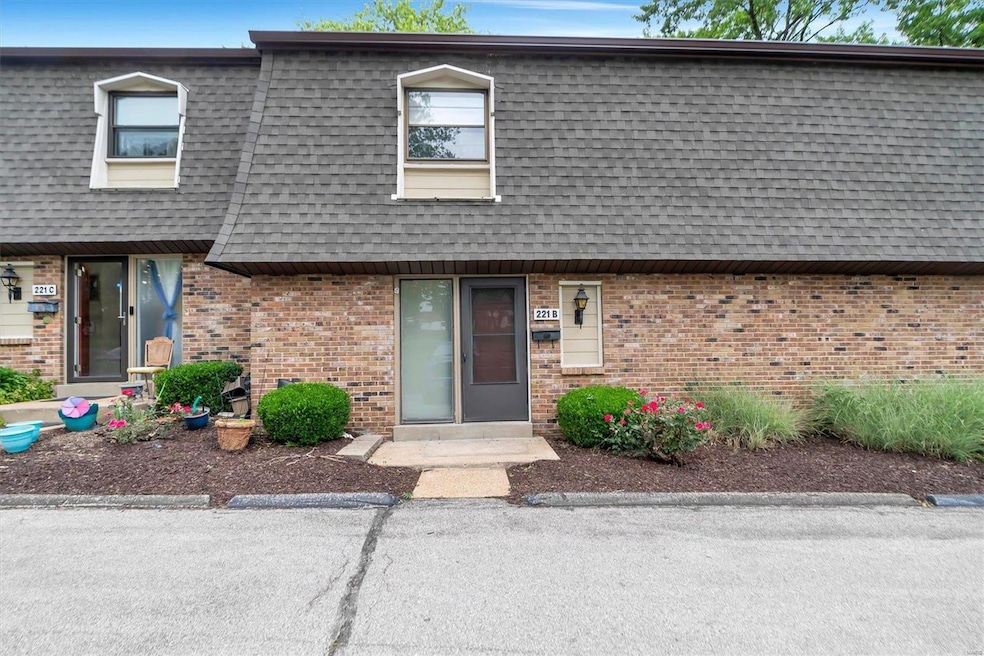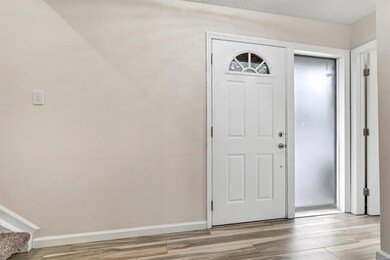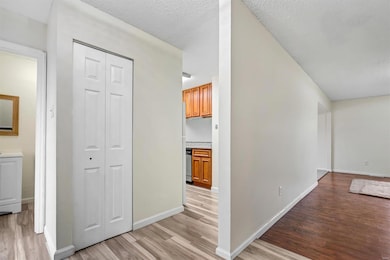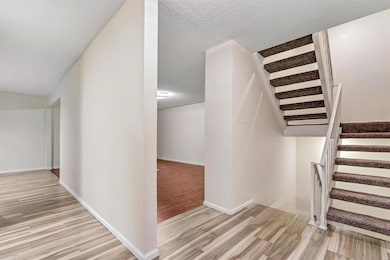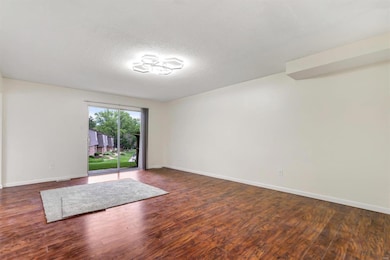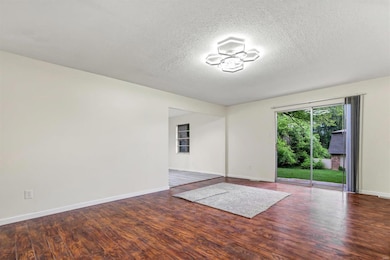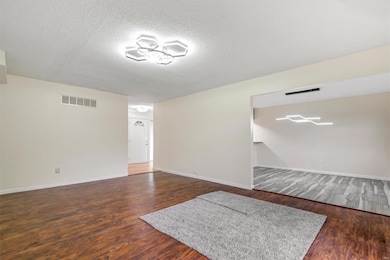221 Braeshire Dr Unit B Ballwin, MO 63021
Estimated payment $1,594/month
Highlights
- Open Floorplan
- Cooling Available
- Sliding Doors
- Parkway South Middle School Rated A
- Accessible Parking
- Forced Air Heating System
About This Home
Discover the charm of this updated townhouse, offering three fully finished levels of sophisticated living space. Upon entering, you'll be greeted by a foyer featuring luxury vinyl plank flooring that extends through the powder room, kitchen, and dining room. The efficiently designed kitchen is equipped with updated cabinetry, a stylish tile backsplash, a gas range, a dishwasher, and a refrigerator. A convenient pass-through breakfast bar seamlessly connects the kitchen to the dining area, which can also function as a cozy breakfast room. Ascending the split staircase, you’ll find three generously sized bedrooms and two full bathrooms on the upper level, providing ample space and comfort. The expansive lower level boasts a welcoming family room with recessed lighting and a combined workshop/laundry area, perfect for your practical needs. This townhouse is ideally situated in a prime location, ensuring you are close to all essential services and attractions, don't miss the opportunity!
Property Details
Home Type
- Condominium
Est. Annual Taxes
- $2,039
Year Built
- Built in 1969
HOA Fees
- $420 Monthly HOA Fees
Interior Spaces
- 1,456 Sq Ft Home
- 2-Story Property
- Open Floorplan
- Ceiling Fan
- Insulated Windows
- Window Treatments
- Sliding Doors
- Six Panel Doors
- Carpet
- Partially Finished Basement
Kitchen
- Gas Oven
- Microwave
- Dishwasher
- Disposal
Bedrooms and Bathrooms
- 3 Bedrooms
Accessible Home Design
- Accessible Parking
Schools
- Carman Trails Elem. Elementary School
- Southwest Middle School
- Parkway South High School
Utilities
- Cooling Available
- Forced Air Heating System
Listing and Financial Details
- Assessor Parcel Number 23Q-61-0323
Community Details
Overview
- Association fees include clubhouse, some insurance, ground maintenance, parking, pool, sewer, trash, water
- 114 Units
Recreation
- Recreational Area
Pet Policy
- Pets Allowed
Map
Home Values in the Area
Average Home Value in this Area
Tax History
| Year | Tax Paid | Tax Assessment Tax Assessment Total Assessment is a certain percentage of the fair market value that is determined by local assessors to be the total taxable value of land and additions on the property. | Land | Improvement |
|---|---|---|---|---|
| 2025 | $2,021 | $34,510 | $11,060 | $23,450 |
| 2024 | $2,021 | $30,880 | $7,600 | $23,280 |
| 2023 | $2,039 | $30,880 | $7,600 | $23,280 |
| 2022 | $2,145 | $29,780 | $9,960 | $19,820 |
| 2021 | $2,132 | $29,780 | $9,960 | $19,820 |
| 2020 | $2,204 | $29,450 | $9,120 | $20,330 |
| 2019 | $2,178 | $29,450 | $9,120 | $20,330 |
| 2018 | $1,869 | $23,330 | $4,980 | $18,350 |
| 2017 | $1,848 | $23,330 | $4,980 | $18,350 |
| 2016 | $1,533 | $18,300 | $4,430 | $13,870 |
Property History
| Date | Event | Price | List to Sale | Price per Sq Ft | Prior Sale |
|---|---|---|---|---|---|
| 07/07/2024 07/07/24 | Pending | -- | -- | -- | |
| 06/21/2024 06/21/24 | For Sale | $195,000 | +50.1% | $134 / Sq Ft | |
| 12/21/2015 12/21/15 | Sold | -- | -- | -- | View Prior Sale |
| 09/14/2015 09/14/15 | For Sale | $129,900 | -- | $89 / Sq Ft |
Purchase History
| Date | Type | Sale Price | Title Company |
|---|---|---|---|
| Warranty Deed | -- | Continental Title | |
| Warranty Deed | $148,000 | Vision Title Llc | |
| Warranty Deed | $130,000 | Investors Title Co Clayton | |
| Special Warranty Deed | $67,500 | Ctc | |
| Trustee Deed | $137,500 | None Available | |
| Warranty Deed | $151,500 | Ust | |
| Interfamily Deed Transfer | -- | Archway Title Agency Inc | |
| Warranty Deed | $124,500 | -- | |
| Warranty Deed | $103,500 | -- | |
| Warranty Deed | -- | -- |
Mortgage History
| Date | Status | Loan Amount | Loan Type |
|---|---|---|---|
| Open | $146,000 | New Conventional | |
| Previous Owner | $118,400 | New Conventional | |
| Previous Owner | $123,500 | New Conventional | |
| Previous Owner | $143,925 | Purchase Money Mortgage | |
| Previous Owner | $55,000 | Credit Line Revolving | |
| Previous Owner | $99,600 | Purchase Money Mortgage | |
| Previous Owner | $25,000 | No Value Available |
Source: MARIS MLS
MLS Number: MIS24039550
APN: 23Q-61-0323
- 256 Glandore Dr Unit D
- 308 Forest Parkway Dr
- 9 Lochhaven Ln
- 1039 Treeline Ct
- 514 Meramec Station Rd
- 1016 Howard George Dr
- 952 Queensbridge Rd
- 712 La Marite Dr
- 322 Old Meramec Station Rd
- 747 La Feil Dr
- 0 Unknown Unit MIS25060078
- 0 Unknown Unit MIS25060104
- 0 Unknown Unit MIS25060076
- 0 Unknown Unit MIS25060105
- 0 Unknown Unit MIS25060100
- 0 Unknown Unit MIS25060079
- 0 Unknown Unit MIS25060108
- 0 Unknown Unit MIS25060103
- 0 Unknown Unit MIS25060077
- 802 Delhurst Dr
Ask me questions while you tour the home.
