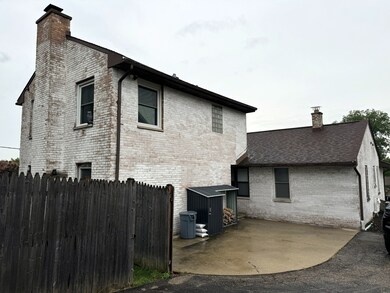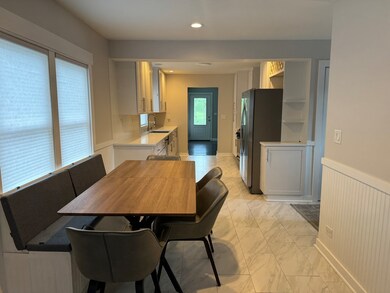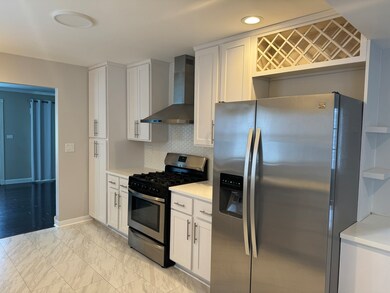
221 Briar Ln Lindenhurst, IL 60046
Highlights
- 2 Car Detached Garage
- B.J. Hooper Elementary School Rated A-
- Forced Air Heating and Cooling System
About This Home
As of August 2024You will be WOW'ed!! This 4 bedroom, 3 full bath home has been completely remodeled! Top notch kitchen with white cabinets, stainless steel appliances, recessed lighting with bluetooth speaker and beautiful backsplash. Main level has formal living room, 3 bedrooms, 2 full bathrooms, family room with fireplace and kitchen. 2nd level is the master suite with private bedrooms that flows through the giant walk-through closet with custom shelving and opens up to a spacious master bathroom! Separate vanities, garden tub with rain shower and built-in shelving for linen closet. Downstairs is clean, spacious and lots of hidden gems! Painted ceiling, designer wall coverings, separate workshop area and much more! Make this home yours! Gives off "english cottage" vibes outside with limewashed brick, brick paver patio and fenced in backyard. All the bathrooms have been updated, the 2 car garage is clean and has new garage door. This is a MUST SEE to appreciate!!
Last Agent to Sell the Property
RE/MAX Advantage Realty License #471007559 Listed on: 06/28/2024

Last Buyer's Agent
@properties Christie's International Real Estate License #475132705

Home Details
Home Type
- Single Family
Est. Annual Taxes
- $8,021
Year Built
- Built in 1955 | Remodeled in 2020
Lot Details
- 10,019 Sq Ft Lot
- Lot Dimensions are 70x153x73x134
Parking
- 2 Car Detached Garage
- Parking Space is Owned
Home Design
- Brick Exterior Construction
Interior Spaces
- 2,200 Sq Ft Home
- 1.5-Story Property
- Family Room with Fireplace
- Partially Finished Basement
- Basement Fills Entire Space Under The House
Bedrooms and Bathrooms
- 4 Bedrooms
- 4 Potential Bedrooms
- 3 Full Bathrooms
Schools
- B J Hooper Elementary School
- Peter J Palombi Middle School
- Lakes Community High School
Utilities
- Forced Air Heating and Cooling System
- Heating System Uses Natural Gas
- Well
Listing and Financial Details
- Homeowner Tax Exemptions
Ownership History
Purchase Details
Home Financials for this Owner
Home Financials are based on the most recent Mortgage that was taken out on this home.Purchase Details
Home Financials for this Owner
Home Financials are based on the most recent Mortgage that was taken out on this home.Purchase Details
Home Financials for this Owner
Home Financials are based on the most recent Mortgage that was taken out on this home.Purchase Details
Home Financials for this Owner
Home Financials are based on the most recent Mortgage that was taken out on this home.Purchase Details
Purchase Details
Home Financials for this Owner
Home Financials are based on the most recent Mortgage that was taken out on this home.Similar Homes in the area
Home Values in the Area
Average Home Value in this Area
Purchase History
| Date | Type | Sale Price | Title Company |
|---|---|---|---|
| Warranty Deed | $347,000 | Blackhawk Title Services | |
| Warranty Deed | $300,000 | Blackhawk Title Services | |
| Interfamily Deed Transfer | -- | Attorney | |
| Warranty Deed | $192,900 | Baird & Warner Title Svcs In | |
| Interfamily Deed Transfer | -- | None Available | |
| Warranty Deed | $175,000 | None Available |
Mortgage History
| Date | Status | Loan Amount | Loan Type |
|---|---|---|---|
| Open | $277,600 | New Conventional | |
| Previous Owner | $187,592 | VA | |
| Previous Owner | $187,526 | New Conventional | |
| Previous Owner | $199,571 | VA | |
| Previous Owner | $197,047 | VA | |
| Previous Owner | $140,000 | Purchase Money Mortgage | |
| Previous Owner | $150,000 | Credit Line Revolving | |
| Previous Owner | $85,000 | Credit Line Revolving |
Property History
| Date | Event | Price | Change | Sq Ft Price |
|---|---|---|---|---|
| 08/06/2024 08/06/24 | Sold | $347,000 | -0.9% | $158 / Sq Ft |
| 07/01/2024 07/01/24 | For Sale | $350,000 | +81.4% | $159 / Sq Ft |
| 10/28/2015 10/28/15 | Sold | $192,900 | +2.1% | $91 / Sq Ft |
| 09/06/2015 09/06/15 | Pending | -- | -- | -- |
| 09/02/2015 09/02/15 | Price Changed | $188,900 | -2.6% | $89 / Sq Ft |
| 08/05/2015 08/05/15 | Price Changed | $193,900 | -2.5% | $92 / Sq Ft |
| 06/10/2015 06/10/15 | For Sale | $198,900 | -- | $94 / Sq Ft |
Tax History Compared to Growth
Tax History
| Year | Tax Paid | Tax Assessment Tax Assessment Total Assessment is a certain percentage of the fair market value that is determined by local assessors to be the total taxable value of land and additions on the property. | Land | Improvement |
|---|---|---|---|---|
| 2024 | $7,351 | $88,983 | $12,494 | $76,489 |
| 2023 | $8,021 | $78,621 | $11,039 | $67,582 |
| 2022 | $8,021 | $80,763 | $9,883 | $70,880 |
| 2021 | $7,610 | $75,024 | $9,181 | $65,843 |
| 2020 | $7,441 | $72,620 | $8,887 | $63,733 |
| 2019 | $8,023 | $69,793 | $8,541 | $61,252 |
| 2018 | $7,315 | $67,171 | $12,056 | $55,115 |
| 2017 | $7,079 | $65,379 | $11,734 | $53,645 |
| 2016 | $7,154 | $62,732 | $11,259 | $51,473 |
| 2015 | $7,488 | $58,590 | $10,516 | $48,074 |
| 2014 | $7,154 | $56,984 | $10,565 | $46,419 |
| 2012 | $7,334 | $66,646 | $11,637 | $55,009 |
Agents Affiliated with this Home
-
M
Seller's Agent in 2024
Mike Nielsen
RE/MAX
-
C
Buyer's Agent in 2024
Carrie Goodman
@ Properties
-
G
Seller's Agent in 2015
Greg Anderson
Baird Warner
-
K
Seller Co-Listing Agent in 2015
Kelly Anderson
Baird Warner
Map
Source: Midwest Real Estate Data (MRED)
MLS Number: 12098985
APN: 06-02-214-013
- 422 S Thornwood Dr
- 2418 Highland Cir
- 111 Magnolia Ln
- 225 Ironwood Dr
- 2301 Rolling Ridge Ln
- 2302 Honeysuckle Ct
- 325 Tanager Ln
- 2290 Egret Ct
- 1905 E Grand Ave
- 462 Nuthatch Way
- 76 Brook Ln Unit 21
- 2422 E Grand Ave
- 1904 Burr Oak Ln
- 37319 N Granada Blvd
- 425 Ashwood Ct
- 37115 N Sistina Ave
- 743 Sycamore Ct
- 102 Hawthorne Dr
- 37206 N Capillo Ave
- 2810 Spring Cir S






