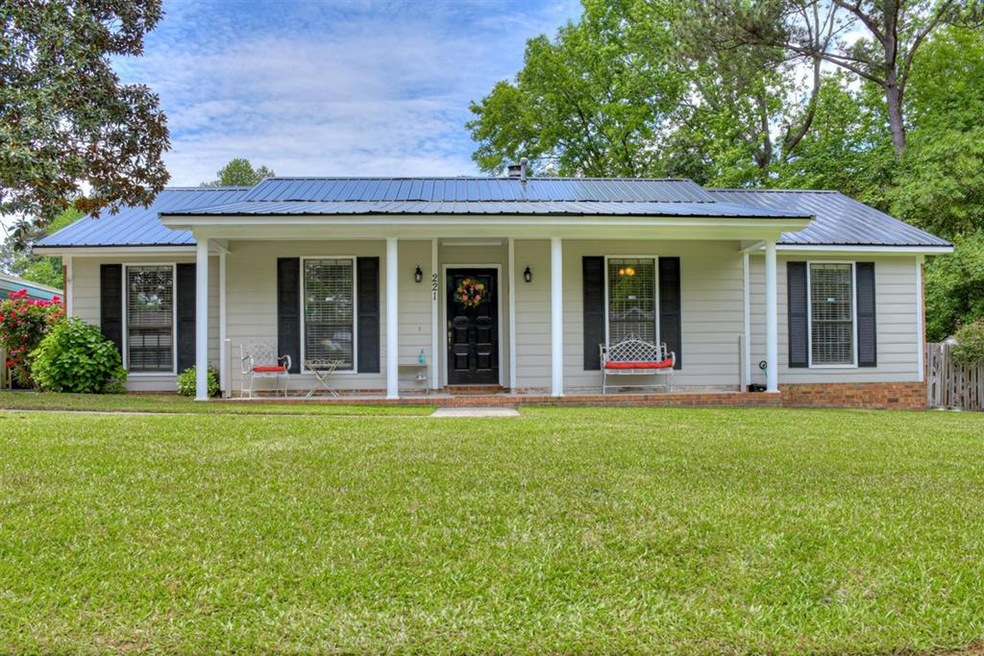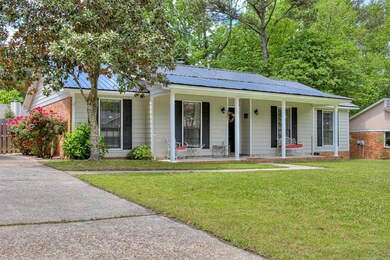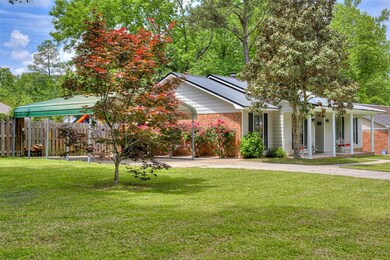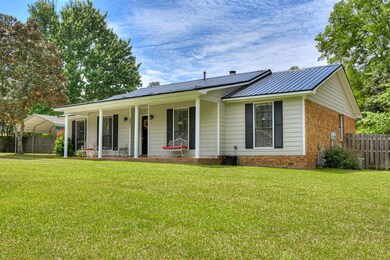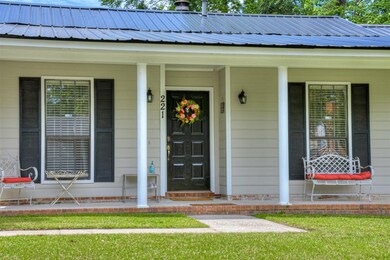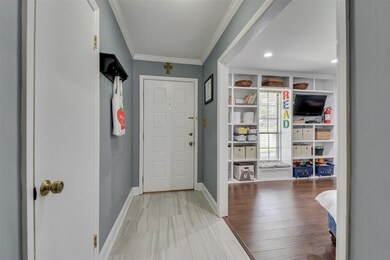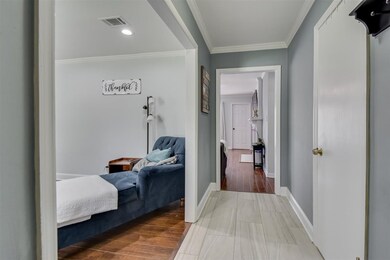
221 Brooks Dr Augusta, GA 30907
Highlights
- Newly Painted Property
- Ranch Style House
- No HOA
- Martinez Elementary School Rated A
- Great Room
- Breakfast Room
About This Home
As of May 2021Welcome to 221 Brooks Drive! A beautiful brick ranch style home! Brand new tin roof just installed and new exterior paint! The kitchen features a marble custom backsplash with stainless steel appliances. Walk into the living room with a cozy wood burning fireplace and french doors. Custom built-in shelving and storage through out the home! Owner's suite features upgraded custom tile shower and his and her walk in closets. Stunning custom tile in the second bathroom with a deep soaker tub. 2019 installed TANKLESS water heater, enjoy a hot shower as long as you want! Mature landscaped front yard includes carport, sidewalks, and sprinkler system! Schedule a showing today to tour this must see home!
Last Agent to Sell the Property
Mj Professionals Team
Berkshire Hathaway HomeServices Beazley Realtors Listed on: 04/30/2021
Co-Listed By
Michele Johnson
Berkshire Hathaway HomeServices Beazley Realtors
Last Buyer's Agent
Charlie Price
Best Price Realtors License #163490
Home Details
Home Type
- Single Family
Est. Annual Taxes
- $2,329
Year Built
- Built in 1979
Lot Details
- Privacy Fence
- Landscaped
- Front and Back Yard Sprinklers
Parking
- 2 Detached Carport Spaces
Home Design
- Ranch Style House
- Newly Painted Property
- Brick Exterior Construction
- Slab Foundation
- HardiePlank Type
Interior Spaces
- Built-In Features
- Ceiling Fan
- Blinds
- Entrance Foyer
- Great Room
- Family Room
- Living Room with Fireplace
- Breakfast Room
- Dining Room
- Pull Down Stairs to Attic
Kitchen
- Eat-In Kitchen
- Built-In Electric Oven
- Electric Range
- Microwave
- Dishwasher
- Tile Countertops
Flooring
- Carpet
- Laminate
- Ceramic Tile
Bedrooms and Bathrooms
- 3 Bedrooms
- Walk-In Closet
- 2 Full Bathrooms
Laundry
- Laundry Room
- Washer and Gas Dryer Hookup
Home Security
- Home Security System
- Fire and Smoke Detector
Outdoor Features
- Front Porch
Schools
- Westmont Elementary School
- Evans Middle School
- Evans High School
Utilities
- Central Air
- Heat Pump System
- Cable TV Available
Community Details
- No Home Owners Association
- Hillbrook Subdivision
Listing and Financial Details
- Assessor Parcel Number 073G061
Ownership History
Purchase Details
Home Financials for this Owner
Home Financials are based on the most recent Mortgage that was taken out on this home.Purchase Details
Home Financials for this Owner
Home Financials are based on the most recent Mortgage that was taken out on this home.Purchase Details
Home Financials for this Owner
Home Financials are based on the most recent Mortgage that was taken out on this home.Similar Homes in the area
Home Values in the Area
Average Home Value in this Area
Purchase History
| Date | Type | Sale Price | Title Company |
|---|---|---|---|
| Warranty Deed | $195,000 | -- | |
| Interfamily Deed Transfer | -- | -- | |
| Interfamily Deed Transfer | -- | -- | |
| Interfamily Deed Transfer | -- | -- |
Mortgage History
| Date | Status | Loan Amount | Loan Type |
|---|---|---|---|
| Closed | $43,725 | New Conventional | |
| Previous Owner | $82,500 | No Value Available |
Property History
| Date | Event | Price | Change | Sq Ft Price |
|---|---|---|---|---|
| 05/18/2021 05/18/21 | Off Market | $195,000 | -- | -- |
| 05/17/2021 05/17/21 | Sold | $195,000 | 0.0% | $118 / Sq Ft |
| 05/03/2021 05/03/21 | Pending | -- | -- | -- |
| 04/30/2021 04/30/21 | For Sale | $195,000 | -- | $118 / Sq Ft |
Tax History Compared to Growth
Tax History
| Year | Tax Paid | Tax Assessment Tax Assessment Total Assessment is a certain percentage of the fair market value that is determined by local assessors to be the total taxable value of land and additions on the property. | Land | Improvement |
|---|---|---|---|---|
| 2024 | $2,329 | $90,855 | $18,004 | $72,851 |
| 2023 | $2,329 | $86,447 | $18,004 | $68,443 |
| 2022 | $2,085 | $78,000 | $15,280 | $62,720 |
| 2021 | $1,781 | $63,324 | $14,404 | $48,920 |
| 2020 | $1,585 | $54,967 | $12,304 | $42,663 |
| 2019 | $1,543 | $53,456 | $12,204 | $41,252 |
| 2018 | $1,378 | $47,336 | $10,604 | $36,732 |
| 2017 | $1,558 | $53,610 | $11,204 | $42,406 |
| 2016 | $1,444 | $51,396 | $11,080 | $40,316 |
| 2015 | $1,399 | $49,609 | $10,880 | $38,729 |
| 2014 | $1,336 | $46,687 | $10,180 | $36,507 |
Agents Affiliated with this Home
-
M
Seller's Agent in 2021
Mj Professionals Team
Berkshire Hathaway HomeServices Beazley Realtors
-
M
Seller Co-Listing Agent in 2021
Michele Johnson
Berkshire Hathaway HomeServices Beazley Realtors
-
C
Buyer's Agent in 2021
Charlie Price
Best Price Realtors
Map
Source: REALTORS® of Greater Augusta
MLS Number: 469196
APN: 073G061
- 621 Thomas Dr
- 619 Thomas Dr
- 630 Thomas Dr
- 227 Waters Way
- 114 Hickory Drive Cir S
- 105 Dresden Dr
- 4134 Allison Rd
- 4355 Columbia Rd
- 4122 Langley St
- 4121 Langley St
- 355 Park Way Ct E
- 108 Morehead Dr
- 620 Clinton Way W
- 121 Thomas Dr
- 4505 Oakley Pirkle Rd
- 4423 Whisperwood Dr
- 175 Creek View Cir
- 211 Kestwick Dr W
- 112 W Lynne Dr
- 116 W Lynne Dr
