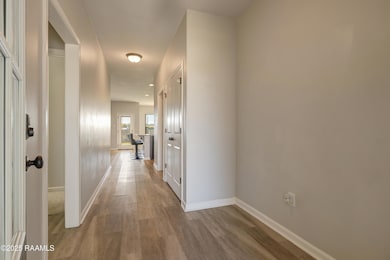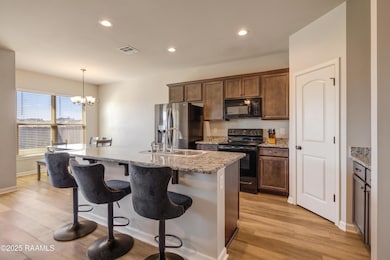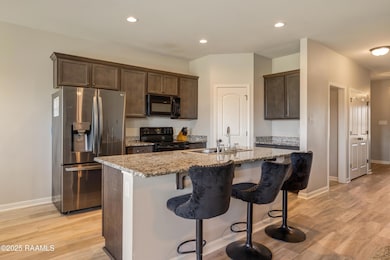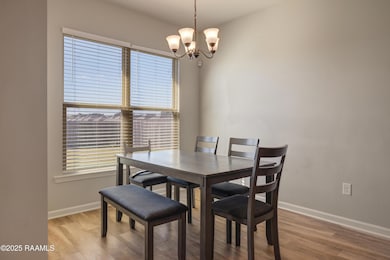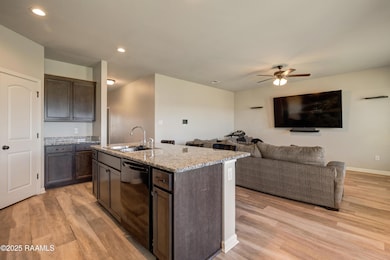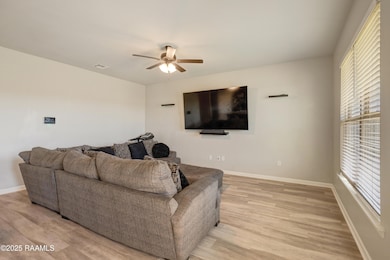221 Burndap Way Lafayette, LA 70507
Estimated payment $1,261/month
Highlights
- 0.5 Acre Lot
- High Ceiling
- Community Pool
- Traditional Architecture
- Granite Countertops
- Recreation Facilities
About This Home
Beautiful 3 bedroom, 2 bath home featuring an open and split floorplan designed for both comfort and functionality. Built just 4 years ago, this home offers modern energy-efficient features including a tankless water heater for convenience and savings. The spacious layout provides great flow for everyday living and entertaining. Enjoy a fully fenced backyard with privacy fence, perfect for relaxing or outdoor gatherings. Located in a desirable community with amenities such as a swimming pool and playground, this home combines style, efficiency, and neighborhood fun. A must-see!
Home Details
Home Type
- Single Family
Lot Details
- 0.5 Acre Lot
- Lot Dimensions are 50 x 123.71 x 50.02 x 125.24
- Privacy Fence
- Wood Fence
- Level Lot
HOA Fees
- $20 Monthly HOA Fees
Parking
- 2 Car Garage
Home Design
- Traditional Architecture
- Brick Exterior Construction
- Frame Construction
- Composition Roof
- Vinyl Siding
- Stucco
Interior Spaces
- 1,495 Sq Ft Home
- 1-Story Property
- High Ceiling
- Double Pane Windows
- Window Treatments
- Washer and Electric Dryer Hookup
Kitchen
- Stove
- Microwave
- Dishwasher
- Kitchen Island
- Granite Countertops
- Disposal
Flooring
- Carpet
- Vinyl Plank
Bedrooms and Bathrooms
- 3 Bedrooms
- Walk-In Closet
- 2 Full Bathrooms
Outdoor Features
- Covered Patio or Porch
- Exterior Lighting
Schools
- Carencro Bob Lilly Elementary School
- Carencro Middle School
- Carencro High School
Utilities
- Central Heating and Cooling System
- Heating System Uses Natural Gas
Listing and Financial Details
- Tax Lot 193
Community Details
Overview
- Association fees include accounting, insurance
- Moss Bluff Subdivision
Recreation
- Recreation Facilities
- Community Playground
- Community Pool
Map
Home Values in the Area
Average Home Value in this Area
Tax History
| Year | Tax Paid | Tax Assessment Tax Assessment Total Assessment is a certain percentage of the fair market value that is determined by local assessors to be the total taxable value of land and additions on the property. | Land | Improvement |
|---|---|---|---|---|
| 2024 | $1,209 | $20,354 | $3,700 | $16,654 |
| 2023 | $1,209 | $17,750 | $3,700 | $14,050 |
| 2022 | $1,617 | $17,750 | $3,700 | $14,050 |
| 2021 | $338 | $3,700 | $3,700 | $0 |
| 2020 | $338 | $3,700 | $3,700 | $0 |
| 2019 | $322 | $3,700 | $3,700 | $0 |
Property History
| Date | Event | Price | List to Sale | Price per Sq Ft | Prior Sale |
|---|---|---|---|---|---|
| 12/31/2025 12/31/25 | Pending | -- | -- | -- | |
| 10/15/2025 10/15/25 | For Sale | $219,500 | +0.7% | $147 / Sq Ft | |
| 06/20/2023 06/20/23 | Sold | -- | -- | -- | View Prior Sale |
| 05/18/2023 05/18/23 | Pending | -- | -- | -- | |
| 05/17/2023 05/17/23 | For Sale | $218,000 | +16.0% | $146 / Sq Ft | |
| 06/04/2021 06/04/21 | Sold | -- | -- | -- | View Prior Sale |
| 04/30/2021 04/30/21 | Pending | -- | -- | -- | |
| 04/30/2021 04/30/21 | For Sale | $187,970 | -- | $126 / Sq Ft |
Purchase History
| Date | Type | Sale Price | Title Company |
|---|---|---|---|
| Deed | $218,000 | None Listed On Document | |
| Cash Sale Deed | $187,970 | None Available |
Mortgage History
| Date | Status | Loan Amount | Loan Type |
|---|---|---|---|
| Open | $219,696 | New Conventional | |
| Previous Owner | $189,868 | New Conventional |
Source: REALTOR® Association of Acadiana
MLS Number: 2500004124
APN: 6165619
- 512 Elwick Dr
- 110 Yonkers Dr
- 112 Yonkers Dr
- 612 Bay Meadow Ln
- 106 Yonkers Dr
- 109 Yonkers Dr
- 111 Yonkers Dr
- 114 Yonkers Dr
- 113 Yonkers Dr
- 116 Yonkers Dr
- 115 Yonkers Dr
- Landry Plan at Stable View
- Justin Plan at Stable View
- Bellvue Plan at Stable View
- Rosemont Plan at Stable View
- Huntsville Plan at Stable View
- Jaxson Plan at Stable View
- Kingston Plan at Stable View
- Denton Plan at Stable View
- Keller Plan at Stable View
Ask me questions while you tour the home.

