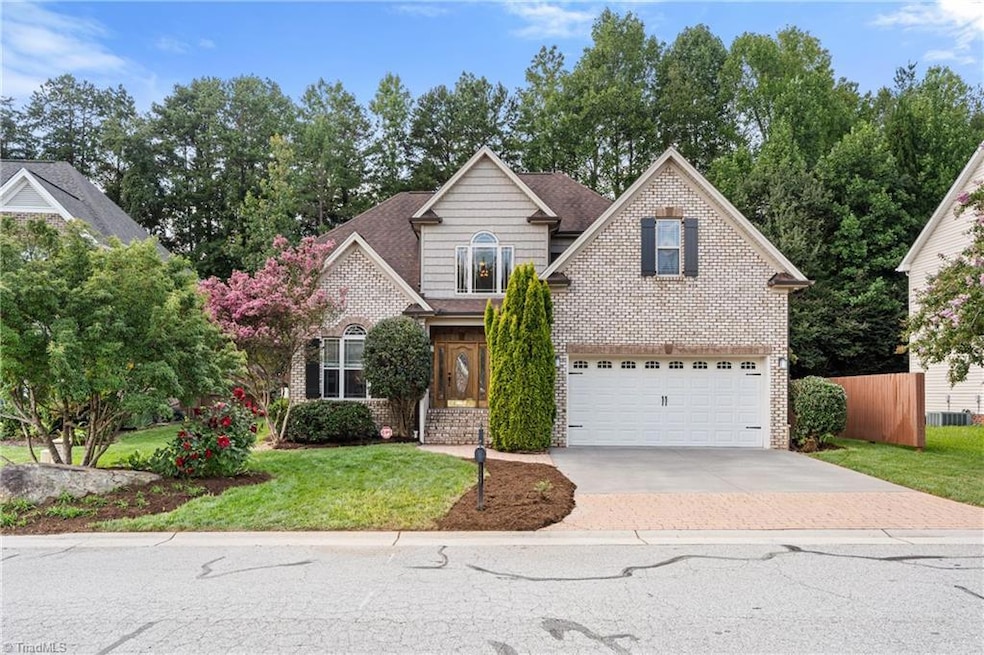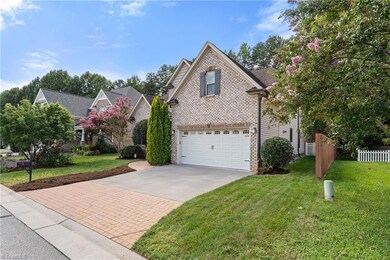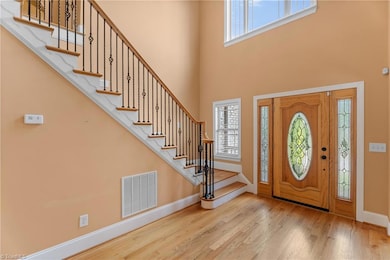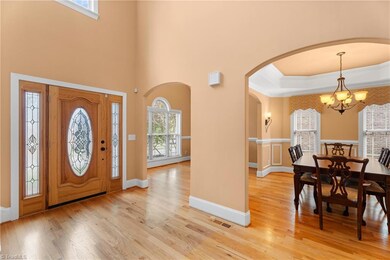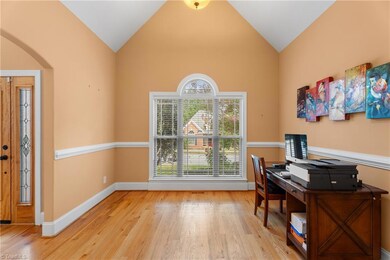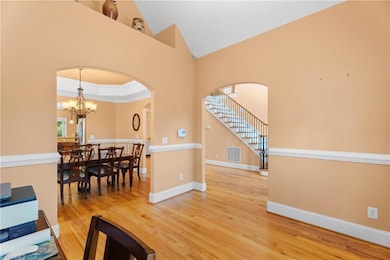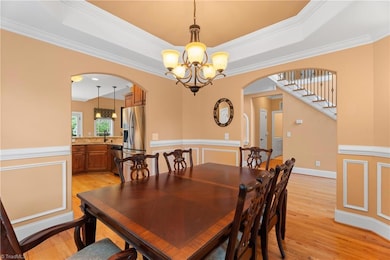221 Cabot Dr Winston Salem, NC 27103
Estimated payment $2,810/month
Highlights
- Vaulted Ceiling
- Transitional Architecture
- Solid Surface Countertops
- Frank Morgan Elementary School Rated A-
- Wood Flooring
- No HOA
About This Home
Spacious and comfortable! Stylish, 4 bedroom 3.1 bath transitional home offering a superior custom home design and thoughtful details! Main level office with vaulted ceilings and hardwood floors! Open kitchen with stainless steel appliances and slide-in range! Great room with gas log fireplace flows easily onto the large deck! Main level primary bedroom overlooks manageable, fenced yard! Primary bath offers a full tile shower, jetted tub and 2 closets. Ideal 2nd floor layout includes a guest bedroom with an ensuite bath, as well as 2 additional guest bedrooms, and a hall bath. mature landscaping offers nature lovers some peace and quiet! Prime "Clemmons" location near retail, medical, YMCA and parks. West Forsyth HS district! Clemmons taxes, and Winston-Salem address.
Listing Agent
Berkshire Hathaway HomeServices Carolinas Realty License #180456 Listed on: 08/29/2025

Home Details
Home Type
- Single Family
Est. Annual Taxes
- $3,315
Year Built
- Built in 2007
Lot Details
- 10,454 Sq Ft Lot
- Level Lot
- Property is zoned RS9
Parking
- 2 Car Attached Garage
- Driveway
Home Design
- Transitional Architecture
- Brick Exterior Construction
- Vinyl Siding
- Stone
Interior Spaces
- 2,802 Sq Ft Home
- Property has 1 Level
- Vaulted Ceiling
- Ceiling Fan
- Arched Doorways
- Great Room with Fireplace
- Pull Down Stairs to Attic
- Dryer Hookup
Kitchen
- Dishwasher
- Solid Surface Countertops
- Disposal
Flooring
- Wood
- Carpet
- Tile
Bedrooms and Bathrooms
- 4 Bedrooms
- Separate Shower
Outdoor Features
- Porch
Utilities
- Forced Air Heating and Cooling System
- Heating System Uses Natural Gas
- Gas Water Heater
Community Details
- No Home Owners Association
- Cameron Village Subdivision
Listing and Financial Details
- Assessor Parcel Number 5893391087
- 1% Total Tax Rate
Map
Home Values in the Area
Average Home Value in this Area
Tax History
| Year | Tax Paid | Tax Assessment Tax Assessment Total Assessment is a certain percentage of the fair market value that is determined by local assessors to be the total taxable value of land and additions on the property. | Land | Improvement |
|---|---|---|---|---|
| 2025 | $2,854 | $423,700 | $65,000 | $358,700 |
| 2024 | $2,794 | $303,200 | $57,500 | $245,700 |
| 2023 | $2,794 | $303,200 | $57,500 | $245,700 |
| 2022 | $2,794 | $303,200 | $57,500 | $245,700 |
| 2021 | $2,794 | $337,100 | $57,500 | $279,600 |
| 2020 | $2,722 | $287,500 | $36,900 | $250,600 |
| 2019 | $2,750 | $287,500 | $36,900 | $250,600 |
| 2018 | $2,654 | $287,500 | $36,900 | $250,600 |
| 2016 | $2,513 | $270,804 | $37,500 | $233,304 |
| 2015 | $2,513 | $270,804 | $37,500 | $233,304 |
| 2014 | $2,448 | $270,804 | $37,500 | $233,304 |
Property History
| Date | Event | Price | List to Sale | Price per Sq Ft | Prior Sale |
|---|---|---|---|---|---|
| 08/29/2025 08/29/25 | For Sale | $479,900 | +72.0% | $171 / Sq Ft | |
| 06/09/2014 06/09/14 | Sold | $279,000 | -3.7% | $100 / Sq Ft | View Prior Sale |
| 05/07/2014 05/07/14 | Pending | -- | -- | -- | |
| 04/22/2014 04/22/14 | For Sale | $289,800 | -- | $104 / Sq Ft |
Purchase History
| Date | Type | Sale Price | Title Company |
|---|---|---|---|
| Warranty Deed | $279,000 | None Available | |
| Warranty Deed | $295,000 | None Available | |
| Deed | $41,000 | None Available |
Mortgage History
| Date | Status | Loan Amount | Loan Type |
|---|---|---|---|
| Open | $209,250 | New Conventional | |
| Closed | $41,500 | Credit Line Revolving | |
| Previous Owner | $190,000 | Purchase Money Mortgage | |
| Previous Owner | $223,000 | Construction |
Source: Triad MLS
MLS Number: 1193879
APN: 5893-39-1087
- 2636 Titan Village Ct
- 2732 Knob Hill Dr
- 2530 Caudle Place Ln
- 2512 Newington Ct
- 816 Newington Dr
- 3584 Townland Cir
- 3600 Townland Cir
- 3540 Townland Cir Unit 13
- 2309 Terra Stone Ct Unit D
- 3606 Townland Cir
- Finley Plan at Springfield Village
- Addison Plan at Springfield Village
- 3601 Townland Cir
- 3528 Townland Cir
- 3607 Townland Cir
- 3522 Townland Cir
- 3619 Townland Cir Unit 26
- 3515 Townland Cir
- 975 Boyer Dr
- 6815 Hanesbrook Cir Unit 304
- 228 Cabot Dr
- 6220 Chamberlain Place
- 2201 Stonecutter Dr
- 114 Willow Trace Cir
- 2445 Somerset Place Dr
- 110 Harper Ridge Ct
- 6941 Hanesbrook Cir Unit 101
- 6901 Morgan Place Dr
- 6205 Ramada Dr Unit B
- 6400 Gentry Cir
- 6217 Highland Brook Dr
- 5900 Holder Rd
- 3241 Harper Rd
- 1101 Barbara Ann Cir
- 1221 Beaverton Trail
- 400 Hawk Ridge Dr
- 6000 Southcrest Dr
- 3405 Cook Place Dr
- 5715 Regent Village Dr
- 105 Exeter Ct
