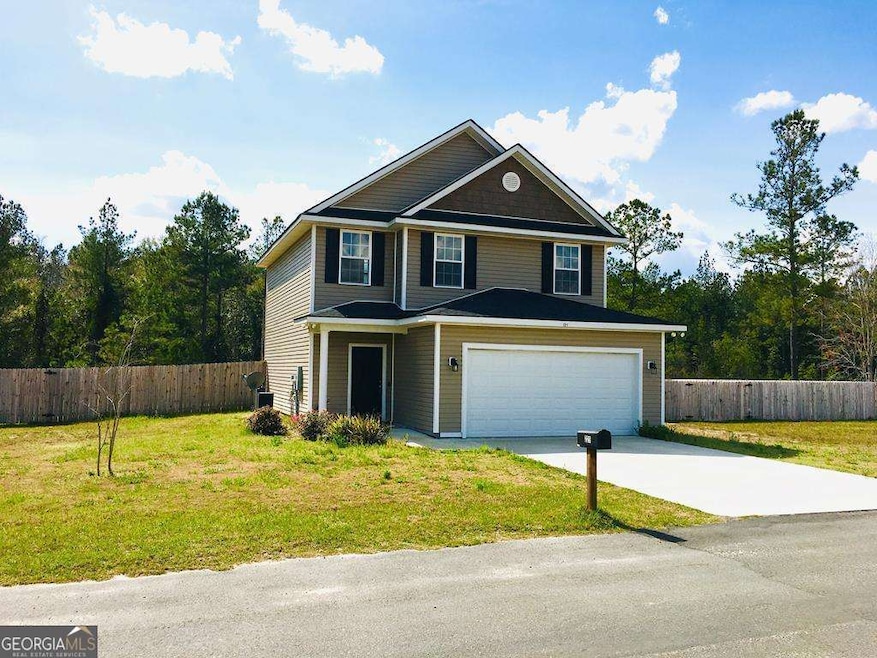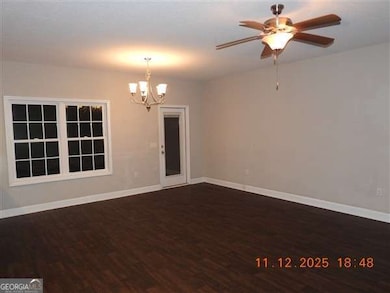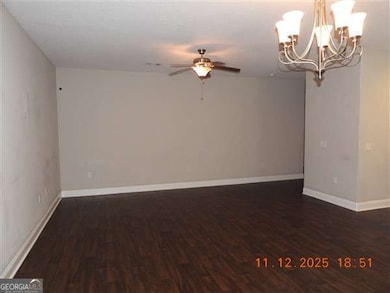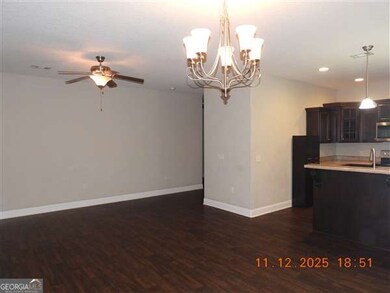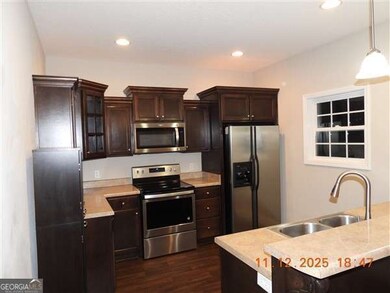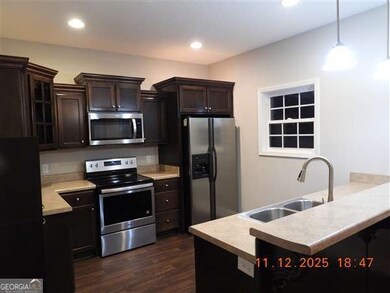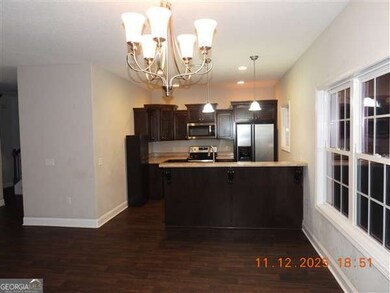221 Case Ln SE Ludowici, GA 31316
3
Beds
2.5
Baths
1,491
Sq Ft
1.33
Acres
Highlights
- City View
- No HOA
- Tray Ceiling
- Traditional Architecture
- Porch
- Double Pane Windows
About This Home
This beautiful home offers an open-concept main floor featuring rich dark wood vinyl flooring and matching dark wood kitchen cabinets, complemented by a spacious breakfast bar-perfect for casual dining or entertaining guests. Upstairs, the conveniently located laundry room sits just across from the master bedroom. The master suite boasts a stunning tray ceiling and a large bath complete with double vanities, a soaking tub, and a separate shower.
Home Details
Home Type
- Single Family
Est. Annual Taxes
- $2,530
Year Built
- Built in 2017
Lot Details
- 1.33 Acre Lot
- Privacy Fence
- Back Yard Fenced
Parking
- 2 Parking Spaces
Home Design
- Traditional Architecture
- Slab Foundation
- Tar and Gravel Roof
- Vinyl Siding
Interior Spaces
- 1,491 Sq Ft Home
- 2-Story Property
- Tray Ceiling
- Ceiling Fan
- Double Pane Windows
- Family Room
- Combination Dining and Living Room
- Laminate Flooring
- City Views
- Fire and Smoke Detector
- Laundry Room
Kitchen
- Breakfast Bar
- Microwave
- Dishwasher
Bedrooms and Bathrooms
- 3 Bedrooms
- Soaking Tub
- Separate Shower
Schools
- Smiley Elementary School
- Long County Middle School
- Long County High School
Utilities
- Central Air
- Heat Pump System
- Underground Utilities
- Shared Well
- Electric Water Heater
- Septic Tank
- Cable TV Available
Additional Features
- Porch
- City Lot
Listing and Financial Details
- Security Deposit $1,750
- 12-Month Min and 24-Month Max Lease Term
- $100 Application Fee
Community Details
Overview
- No Home Owners Association
- Cutter's Gap Subdivision
Pet Policy
- No Pets Allowed
Map
Source: Georgia MLS
MLS Number: 10642800
APN: 05600000570033
Nearby Homes
- 45 Logan Ct SE
- 235 Pine View Rd SE
- 335 Archie Way NE
- 68 Lincoln Way NE
- 86 Carson St NE
- 342 Mcclelland Loop NE
- 41 Thicket Rd
- 74 Quarter Horse Run NE
- 1667 Arnall Dr
- 1712 Arnall Dr
- 6320 U S 84
- 110 Nobles Dr
- 11 Cherie Ln
- 62 Whippoorwill Way NE
- 75 Willow Ln NE
- 18 St Johns Ct
- 1596 Longleaf Ct
- 57 Belleau Woods Cir
- 15 Belleau Woods Cir
- 1429 Evergreen Trail
