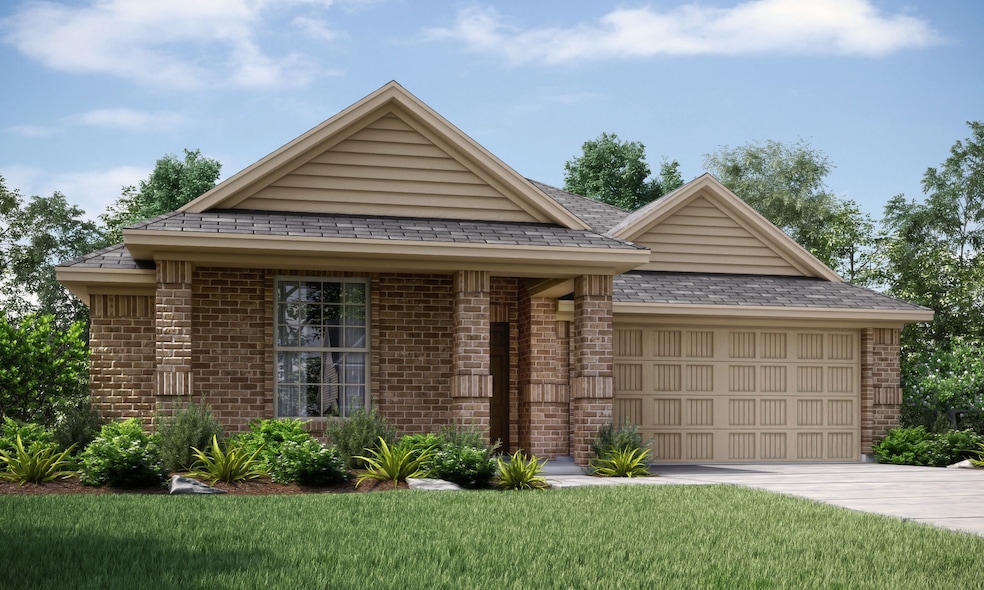
221 Cashew Ct Azle, TX 76020
Eagle Mountain NeighborhoodHighlights
- New Construction
- Corner Lot
- 2 Car Attached Garage
- Traditional Architecture
- Covered Patio or Porch
- Built-In Features
About This Home
As of June 2025LENNAR - Azle Grove- MOZART Floorplan - Everything a family needs is conveniently laid out on a single floor in this new home design. The open-concept living area includes a Great Room, modern kitchen and breakfast nook, which features a door to the covered patio. Two secondary bedrooms share a bathroom at the front of the home, while the owner’s suite is tucked into a back corner for maximum privacy.
Last Agent to Sell the Property
Turner Mangum LLC Brokerage Phone: 866-314-4477 License #0626887 Listed on: 05/13/2025
Home Details
Home Type
- Single Family
Year Built
- Built in 2025 | New Construction
Lot Details
- 8,233 Sq Ft Lot
- Lot Dimensions are 75x110
- Wood Fence
- Landscaped
- Corner Lot
- Sprinkler System
HOA Fees
- $33 Monthly HOA Fees
Parking
- 2 Car Attached Garage
- Front Facing Garage
Home Design
- Traditional Architecture
- Brick Exterior Construction
- Slab Foundation
- Composition Roof
Interior Spaces
- 1,602 Sq Ft Home
- 1-Story Property
- Built-In Features
- Ceiling Fan
Kitchen
- Gas Range
- Microwave
- Dishwasher
- Kitchen Island
- Disposal
Flooring
- Carpet
- Luxury Vinyl Plank Tile
Bedrooms and Bathrooms
- 3 Bedrooms
- Walk-In Closet
- 2 Full Bathrooms
- Low Flow Plumbing Fixtures
Home Security
- Carbon Monoxide Detectors
- Fire and Smoke Detector
Eco-Friendly Details
- Energy-Efficient Appliances
- Energy-Efficient Construction
- Energy-Efficient Insulation
- Ventilation
Outdoor Features
- Covered Patio or Porch
Schools
- Hilltop Elementary School
- Azle High School
Utilities
- Central Heating and Cooling System
- Heating System Uses Natural Gas
- Tankless Water Heater
- High Speed Internet
- Cable TV Available
Community Details
- Association fees include all facilities, management, ground maintenance
- Azle Grove Residential Community, Inc. Association
- Azle Grove Subdivision
Listing and Financial Details
- Assessor Parcel Number 43006500
Ownership History
Purchase Details
Home Financials for this Owner
Home Financials are based on the most recent Mortgage that was taken out on this home.Similar Homes in Azle, TX
Home Values in the Area
Average Home Value in this Area
Purchase History
| Date | Type | Sale Price | Title Company |
|---|---|---|---|
| Special Warranty Deed | -- | Lennar Title |
Mortgage History
| Date | Status | Loan Amount | Loan Type |
|---|---|---|---|
| Open | $134,371 | New Conventional |
Property History
| Date | Event | Price | Change | Sq Ft Price |
|---|---|---|---|---|
| 06/23/2025 06/23/25 | Sold | -- | -- | -- |
| 05/24/2025 05/24/25 | Pending | -- | -- | -- |
| 05/23/2025 05/23/25 | Price Changed | $294,371 | -3.0% | $184 / Sq Ft |
| 05/19/2025 05/19/25 | Price Changed | $303,423 | -1.0% | $189 / Sq Ft |
| 05/13/2025 05/13/25 | For Sale | $306,423 | -- | $191 / Sq Ft |
Tax History Compared to Growth
Tax History
| Year | Tax Paid | Tax Assessment Tax Assessment Total Assessment is a certain percentage of the fair market value that is determined by local assessors to be the total taxable value of land and additions on the property. | Land | Improvement |
|---|---|---|---|---|
| 2024 | -- | $52,500 | $52,500 | -- |
Agents Affiliated with this Home
-
Jared Turner
J
Seller's Agent in 2025
Jared Turner
Turner Mangum LLC
(866) 314-4477
597 in this area
6,252 Total Sales
-
Heather Carson

Buyer's Agent in 2025
Heather Carson
Carson Real Estate LLC
(817) 908-7858
6 in this area
55 Total Sales
Map
Source: North Texas Real Estate Information Systems (NTREIS)
MLS Number: 20934649
APN: 43006500
- 208 Macadamia Dr
- 213 Macadamia Dr
- 209 Macadamia Dr
- 205 Macadamia Dr
- 1317 Hickory Rd
- Sophia II Plan at Lakeview Heights
- Tirana Plan at Lakeview Heights
- Richmond Plan at Lakeview Heights
- Monaco Plan at Lakeview Heights
- Springport Plan at Lakeview Heights
- Laurel Plan at Lakeview Heights
- Everton Plan at Lakeview Heights
- Valencia Plan at Lakeview Heights
- Alexandria Plan at Lakeview Heights
- Nicosa Plan at Lakeview Heights
- Vienna II Plan at Lakeview Heights
- Winchester Plan at Lakeview Heights
- Brookville Plan at Lakeview Heights
- 216 Pine St
- 208 Pine St






