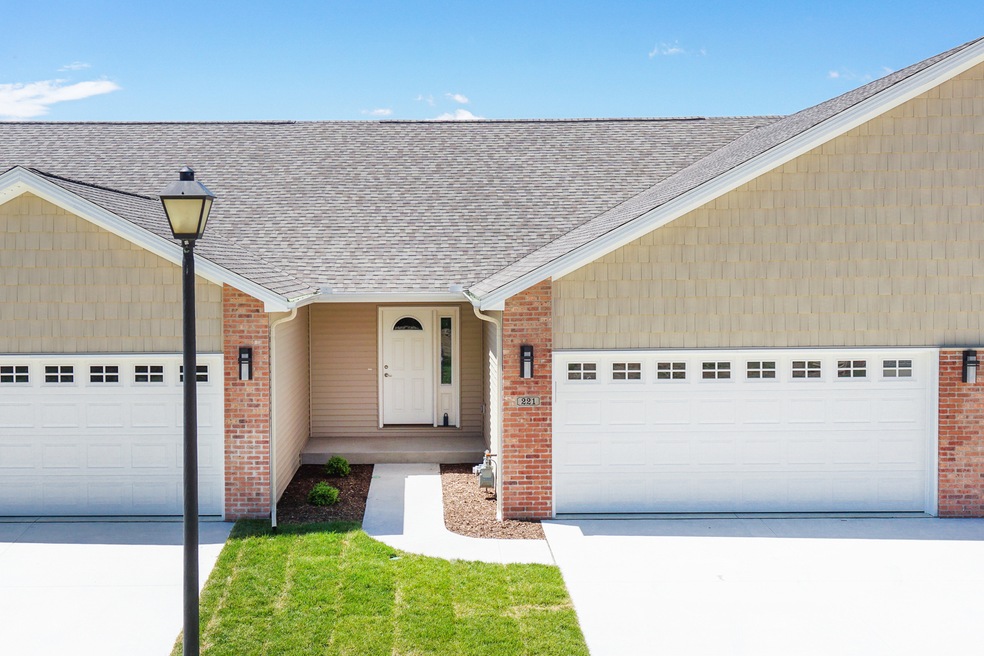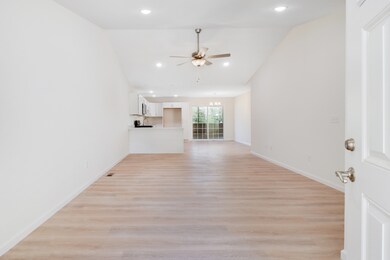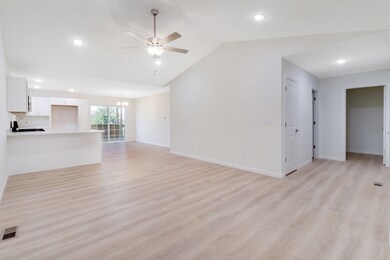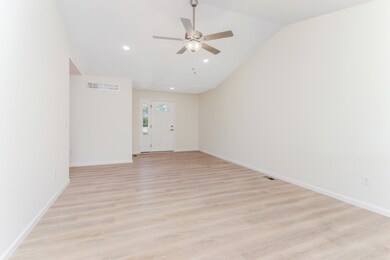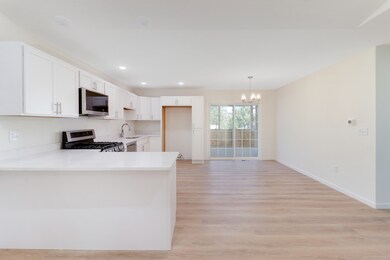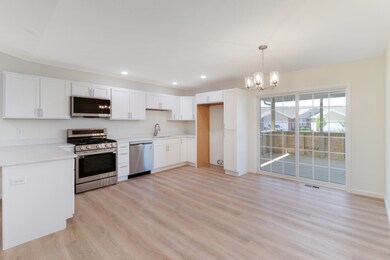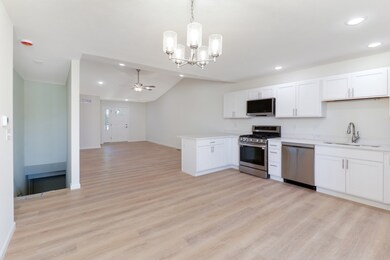
221 Cassidy Rd Normal, IL 61761
Highlights
- New Construction
- Vaulted Ceiling
- Walk-In Closet
- Open Floorplan
- 2 Car Attached Garage
- Zero Lot Line
About This Home
As of September 2024New Construction Villa at Prairie Gardens in Normal. 2 bedroom/2.5 bath ranch style zero lot line. Open floor plan with cathedral ceilings in living room. Spacious eat-in kitchen has a breakfast bar, white cabinets, granite countertops - stainless steel appliances. Main floor laundry room. Master bedroom with walk-in closet, trey ceiling with indirect lighting. Master bath with separate shower. Finished basement features a large family room , another full bathroom, bedroom and storage. Covered back deck. $85 monthly fees includes lawncare, snow removal and garbage.
Last Agent to Sell the Property
RE/MAX Choice License #475127205 Listed on: 05/01/2024

Townhouse Details
Home Type
- Townhome
Est. Annual Taxes
- $434
Year Built
- Built in 2024 | New Construction
Lot Details
- Lot Dimensions are 30x120
- Zero Lot Line
HOA Fees
- $85 Monthly HOA Fees
Parking
- 2 Car Attached Garage
- Parking Included in Price
Interior Spaces
- 2,120 Sq Ft Home
- 1-Story Property
- Open Floorplan
- Vaulted Ceiling
- Laundry on main level
Kitchen
- Range
- Microwave
- Dishwasher
- Disposal
Bedrooms and Bathrooms
- 1 Bedroom
- 2 Potential Bedrooms
- Walk-In Closet
- Separate Shower
Finished Basement
- Basement Fills Entire Space Under The House
- Finished Basement Bathroom
Schools
- Parkside Elementary School
- Parkside Jr High Middle School
- Normal Community West High Schoo
Utilities
- Central Air
- Heating System Uses Natural Gas
Community Details
Overview
- Association fees include lawn care, snow removal
- 4 Units
- Developer Association
- Prairie Gardens Subdivision
- Property managed by Developer
Pet Policy
- Dogs and Cats Allowed
Ownership History
Purchase Details
Home Financials for this Owner
Home Financials are based on the most recent Mortgage that was taken out on this home.Similar Homes in the area
Home Values in the Area
Average Home Value in this Area
Purchase History
| Date | Type | Sale Price | Title Company |
|---|---|---|---|
| Warranty Deed | $284,000 | Mclean County Title |
Mortgage History
| Date | Status | Loan Amount | Loan Type |
|---|---|---|---|
| Open | $135,000 | New Conventional |
Property History
| Date | Event | Price | Change | Sq Ft Price |
|---|---|---|---|---|
| 07/24/2025 07/24/25 | For Sale | $295,000 | +3.9% | $139 / Sq Ft |
| 09/30/2024 09/30/24 | Sold | $283,900 | -0.4% | $134 / Sq Ft |
| 08/15/2024 08/15/24 | Pending | -- | -- | -- |
| 08/12/2024 08/12/24 | Price Changed | $284,900 | -1.7% | $134 / Sq Ft |
| 05/01/2024 05/01/24 | For Sale | $289,900 | -- | $137 / Sq Ft |
Tax History Compared to Growth
Tax History
| Year | Tax Paid | Tax Assessment Tax Assessment Total Assessment is a certain percentage of the fair market value that is determined by local assessors to be the total taxable value of land and additions on the property. | Land | Improvement |
|---|---|---|---|---|
| 2024 | $411 | $64,929 | $5,660 | $59,269 |
| 2022 | $411 | $4,579 | $4,579 | $0 |
| 2021 | $397 | $4,320 | $4,320 | $0 |
| 2020 | $395 | $4,275 | $4,275 | $0 |
| 2019 | $382 | $4,252 | $4,252 | $0 |
| 2018 | $377 | $4,207 | $4,207 | $0 |
| 2017 | $364 | $4,207 | $4,207 | $0 |
| 2016 | $360 | $4,207 | $4,207 | $0 |
| 2015 | $350 | $4,108 | $4,108 | $0 |
| 2014 | $346 | $4,108 | $4,108 | $0 |
| 2013 | -- | $4,108 | $4,108 | $0 |
Agents Affiliated with this Home
-
K
Seller's Agent in 2025
Katie Fudge Matthews
Coldwell Banker Real Estate Group
-
W
Seller's Agent in 2024
Will Grimsley
RE/MAX
Map
Source: Midwest Real Estate Data (MRED)
MLS Number: 12044697
APN: 14-30-379-007
- 1717 Liston Ct
- 315 S Bone Dr
- 106 Sandra Ln
- 1715 Gregory St
- 216 Garden Rd
- 2 Reading Rd
- 204 Collins Dr
- 208 Foster Dr
- 67 Oak Park Rd
- 5 Shire Ct
- 6 Shire Ct Unit 6
- 6 Shire Ct
- 400 N Cottage Ave
- 110 College Park Ct
- 1508 Hancock Dr Unit 1
- 1406 Searle Dr
- 1044 Wylie Dr
- 1900 Saltonstall Dr
- 23 Parkshores Dr
- 203 Keiser Ave
