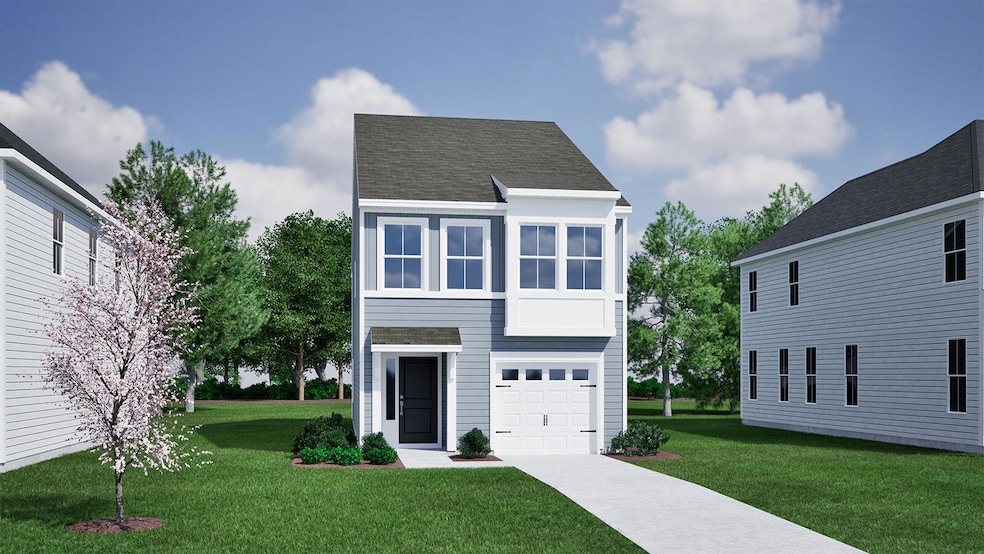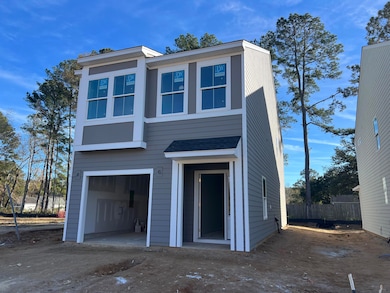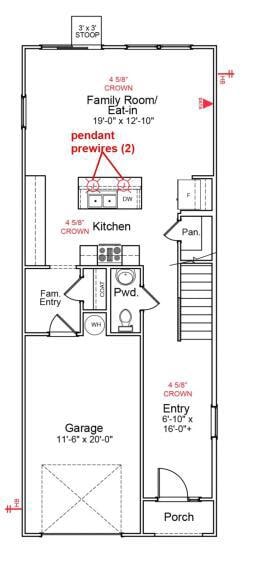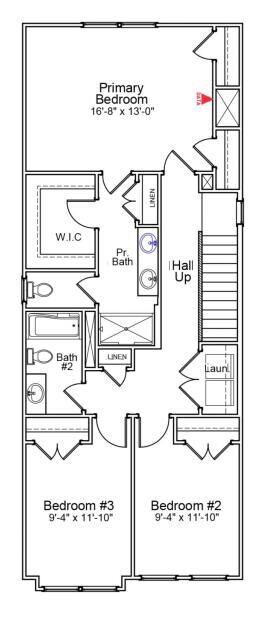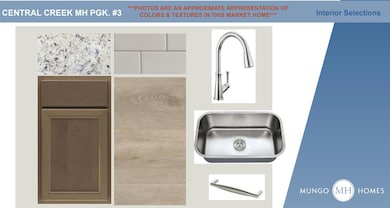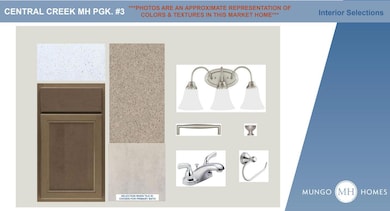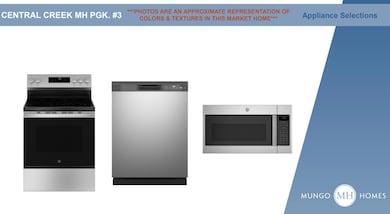221 Central Creek Dr Goose Creek, SC 29445
Estimated payment $2,489/month
Highlights
- Under Construction
- Traditional Architecture
- Walk-In Pantry
- Home Energy Rating Service (HERS) Rated Property
- High Ceiling
- Front Porch
About This Home
Ready February! The Dillon plan is a thoughtfully designed two-story home offering 3 bedrooms and 2.5 baths. The first floor features an open, airy layout ideal for both entertaining and everyday living. A large kitchen island overlooks the great room, creating the perfect space for gathering. The kitchen also includes a walk-in pantry and a convenient drop zone with a coat closet just off the garage entry. Upstairs, the inviting primary suite boasts three closets--one a spacious walk-in--along with dual sinks, a walk-in shower, and a private water closet. Two additional bedrooms, a full bath, a linen closet, and a centrally located laundry area complete the second floor. Located in Central Creek, a brand-new boutique community in the heart of Goose Creek!
Home Details
Home Type
- Single Family
Year Built
- Built in 2025 | Under Construction
HOA Fees
- $61 Monthly HOA Fees
Parking
- 1 Car Attached Garage
Home Design
- Traditional Architecture
- Slab Foundation
- Architectural Shingle Roof
- Cement Siding
Interior Spaces
- 1,648 Sq Ft Home
- 2-Story Property
- Smooth Ceilings
- High Ceiling
- Entrance Foyer
- Family Room
Kitchen
- Eat-In Kitchen
- Walk-In Pantry
- Electric Range
- Microwave
- Dishwasher
- ENERGY STAR Qualified Appliances
- Kitchen Island
- Disposal
Flooring
- Carpet
- Luxury Vinyl Plank Tile
Bedrooms and Bathrooms
- 3 Bedrooms
- Dual Closets
- Walk-In Closet
Laundry
- Laundry Room
- Washer and Electric Dryer Hookup
Outdoor Features
- Patio
- Front Porch
Schools
- Boulder Bluff Elementary School
- Westview Middle School
- Goose Creek High School
Utilities
- Central Air
- Heating Available
Additional Features
- Home Energy Rating Service (HERS) Rated Property
- 3,920 Sq Ft Lot
Listing and Financial Details
- Home warranty included in the sale of the property
Community Details
Overview
- Built by Mungo Homes
Recreation
- Park
- Trails
Map
Home Values in the Area
Average Home Value in this Area
Property History
| Date | Event | Price | List to Sale | Price per Sq Ft |
|---|---|---|---|---|
| 11/24/2025 11/24/25 | For Sale | $386,500 | -- | $235 / Sq Ft |
Source: CHS Regional MLS
MLS Number: 25031200
- 219 Central Creek Dr Unit Lot 9
- 217 Central Creek Dr
- 215 Central Creek Dr Unit Lot 7
- 1973 Central Creek Dr
- 213 Central Creek Dr
- 211 Central Creek Dr Unit Lot 5
- 220 Central Creek Dr
- 209 Central Creek Dr
- 216 Central Creek Dr
- 1617 Central Creek Dr
- 207 Central Creek Dr Unit Lot 3
- 212 Central Creek Dr
- 230 Central Creek Dr
- 112 Jasmine Ln
- 369 Old Mount Holly Rd
- 105 Cane Break Ln
- 401 Terrier Rd
- 310 Blue Fox Ln
- 215 Woodland Lakes Rd
- 109 Berkshire Ct
- 412 Fox Hunt Rd
- 200 Branchwood Dr
- 115 Aylesbury Rd
- 104 Gainesborough Dr
- 104 Roxanne Dr
- 404 Mary Scott Dr
- 130 Carol Dr
- 425 Viceroy Ln
- 144 Carol Dr
- 120 Kirkland St
- 143 Kirkland St
- 100 N Pembroke Dr
- 230 Kirkland St
- 212 Kirkland St
- 136 Marinella Dr
- 204 Bridgecreek Dr
- 900 Channing Way
- 101 Bridgetown Rd
- 1019 Longview Dr
- 131 Shropshire St
