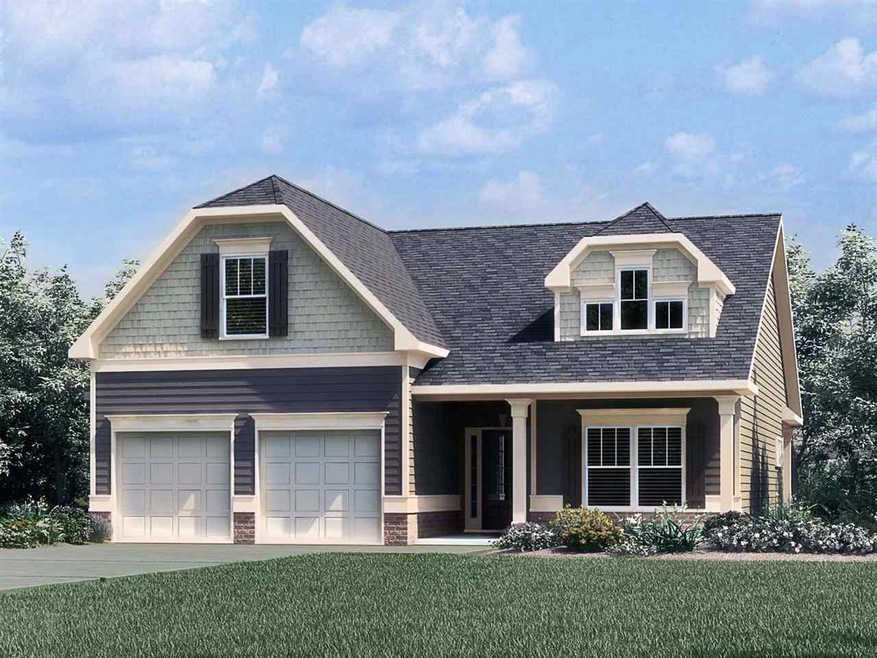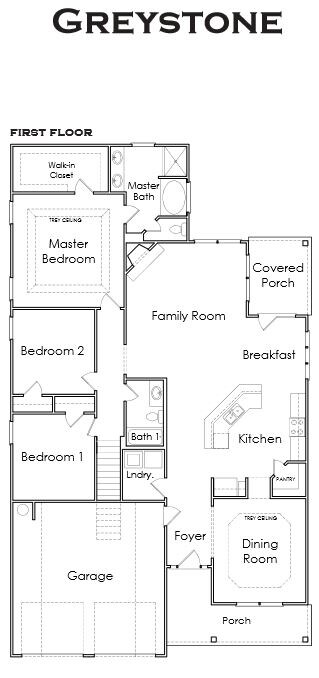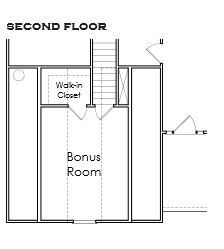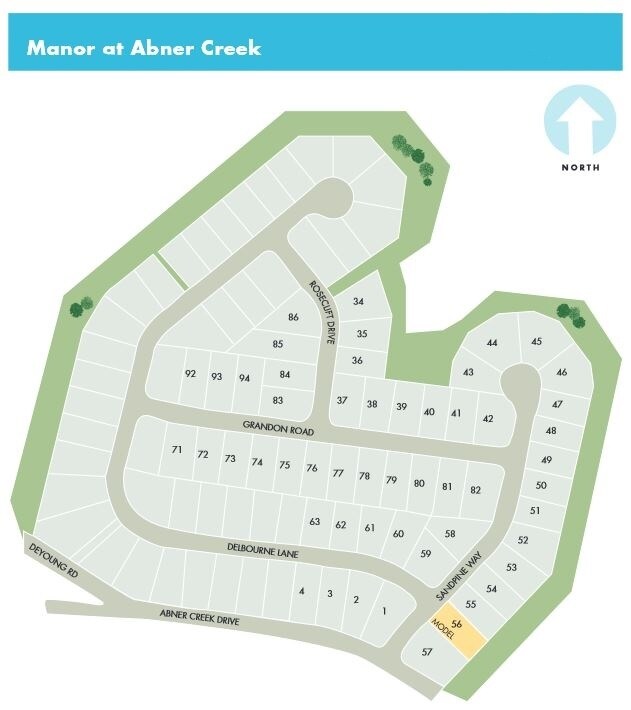
Highlights
- Open Floorplan
- Traditional Architecture
- Main Floor Primary Bedroom
- Abner Creek Academy Rated A-
- Wood Flooring
- Community Pool
About This Home
As of August 2020Brand NEW energy-efficient home ready November 2017! Enjoy single-story living in this refined ranch Greystone. The wide-open living area encourages togetherness and creates a natural flow. A large owner's suite walk-in closet allows for expanding your online shopping habit.Love living at Manor at Abner Creek with the refreshing pool and convenient location. Known for their energy-efficient features, our homes help you live a healthier and quieter lifestyle while saving you thousands on your utility bills. Like: Spray foam insulation in the attic for energy saving and better health • Low E windows for 15% less heating/cooling costs • ENERGY STAR appliances for lower energy costs • CFL/LED lighting for about 75% less energy costs • Fresh-air management system for clean, fresh air circulation • 14 SEER HVAC helps save energy and money • Conditioned attic helps seal out particulates, rodents and noise • PEX plumbing is more resistant to freeze breakage • Minimum Merv 8 filtration helps minimize indoor particulates CFL/Led energy efficient light bulbs. Known for our energy saving features, our homes help you live a healthier and quieter lifestyle while saving thousands of dollars on utility bills. Like: Spray foam insulation in the attic for energy saving and better health • Low E windows for 15% less heating/cooling costs • ENERGY STAR appliances for lower energy costs • CFL/LED lighting for about 75% less energy costs • Fresh-air management system for clean, fresh air circulation • 14 SEER HVAC helps save energy and money • Conditioned attic helps seal out particulates, rodents and noise • PEX plumbing is more resistant to freeze breakage • Minimum Merv 8 filtration helps minimize indoor particulates CFL/Led energy efficient light bulbs.
Last Agent to Sell the Property
Christopher Piazza
OTHER License #41660 Listed on: 10/04/2017

Last Buyer's Agent
OTHER OTHER
OTHER
Home Details
Home Type
- Single Family
Est. Annual Taxes
- $1,200
Year Built
- Built in 2017
Lot Details
- 0.25 Acre Lot
- Lot Dimensions are 65x140x64x136
- Level Lot
HOA Fees
- $32 Monthly HOA Fees
Home Design
- Traditional Architecture
- Brick Veneer
- Slab Foundation
- Architectural Shingle Roof
- Vinyl Trim
Interior Spaces
- 2,191 Sq Ft Home
- 2-Story Property
- Open Floorplan
- Smooth Ceilings
- Gas Log Fireplace
- Insulated Windows
- Tilt-In Windows
Kitchen
- Gas Oven
- Microwave
- Dishwasher
Flooring
- Wood
- Carpet
- Vinyl
Bedrooms and Bathrooms
- 4 Bedrooms | 3 Main Level Bedrooms
- Primary Bedroom on Main
- Walk-In Closet
- 3 Full Bathrooms
Parking
- 2 Car Garage
- Driveway
Outdoor Features
- Patio
Schools
- Abner Creek Elementary School
- Berry Shoals Middle School
- Byrnes High School
Utilities
- Forced Air Heating and Cooling System
- Tankless Water Heater
Community Details
Overview
- Association fees include pool, street lights
- Built by Meritage Homes
- The Manor At Abner Creek Subdivision
Recreation
- Community Pool
Ownership History
Purchase Details
Home Financials for this Owner
Home Financials are based on the most recent Mortgage that was taken out on this home.Purchase Details
Home Financials for this Owner
Home Financials are based on the most recent Mortgage that was taken out on this home.Similar Homes in Greer, SC
Home Values in the Area
Average Home Value in this Area
Purchase History
| Date | Type | Sale Price | Title Company |
|---|---|---|---|
| Deed | $279,900 | None Available | |
| Deed | $270,000 | None Available |
Mortgage History
| Date | Status | Loan Amount | Loan Type |
|---|---|---|---|
| Open | $56,000 | New Conventional | |
| Closed | $56,000 | New Conventional | |
| Previous Owner | $170,000 | New Conventional |
Property History
| Date | Event | Price | Change | Sq Ft Price |
|---|---|---|---|---|
| 08/31/2020 08/31/20 | Sold | $279,900 | +0.3% | $140 / Sq Ft |
| 06/03/2020 06/03/20 | Price Changed | $279,000 | -0.3% | $140 / Sq Ft |
| 03/03/2020 03/03/20 | For Sale | $279,900 | +3.7% | $140 / Sq Ft |
| 04/10/2018 04/10/18 | Sold | $270,000 | +0.1% | $123 / Sq Ft |
| 03/16/2018 03/16/18 | Pending | -- | -- | -- |
| 10/04/2017 10/04/17 | For Sale | $269,845 | -- | $123 / Sq Ft |
Tax History Compared to Growth
Tax History
| Year | Tax Paid | Tax Assessment Tax Assessment Total Assessment is a certain percentage of the fair market value that is determined by local assessors to be the total taxable value of land and additions on the property. | Land | Improvement |
|---|---|---|---|---|
| 2024 | $2,605 | $12,871 | $2,096 | $10,775 |
| 2023 | $2,605 | $12,871 | $1,951 | $10,920 |
| 2022 | $2,561 | $11,192 | $2,100 | $9,092 |
| 2021 | $2,530 | $11,192 | $2,100 | $9,092 |
| 2020 | $2,402 | $10,804 | $2,100 | $8,704 |
| 2019 | $2,396 | $2,100 | $2,100 | $0 |
| 2018 | $561 | $2,100 | $2,100 | $0 |
| 2017 | $459 | $780 | $780 | $0 |
| 2016 | $340 | $780 | $780 | $0 |
Agents Affiliated with this Home
-
B
Seller's Agent in 2020
Brandee Johnson
Weichert Realty-Shaun & Shari
(864) 640-3344
67 Total Sales
-

Seller Co-Listing Agent in 2020
CHRISTOFER WHITE
The Partners Real Estate Group
(864) 485-2100
6 Total Sales
-

Buyer's Agent in 2020
Stephanie Burger
Coldwell Banker Caine/Williams
(864) 525-0679
277 Total Sales
-
C
Seller's Agent in 2018
Christopher Piazza
OTHER
-
O
Buyer's Agent in 2018
OTHER OTHER
OTHER
Map
Source: Multiple Listing Service of Spartanburg
MLS Number: SPN246930
APN: 5-29-00-060.07
- 509 Grandon Rd
- 238 Braselton St
- 1525 Alvin Pond Dr
- 171 Ralston Rd
- 705 Prime Way
- 1085 Nadine Way
- 1081 Nadine Way
- 1313 Algeddis Dr
- 418 Edenvale Dr
- 1077 Nadine Way
- 1325 Algeddis Dr
- 704 Prime Way
- 1045 Nadine Way
- 401 State Road S-42-653
- 1513 Rosegarth Ln
- 1305 Ledsham Ct
- 0 Leonard Rd Unit 2518500
- 0 Leonard Rd Unit 1564811
- 873 Kist Rd
- 711 Hatwood Ct



