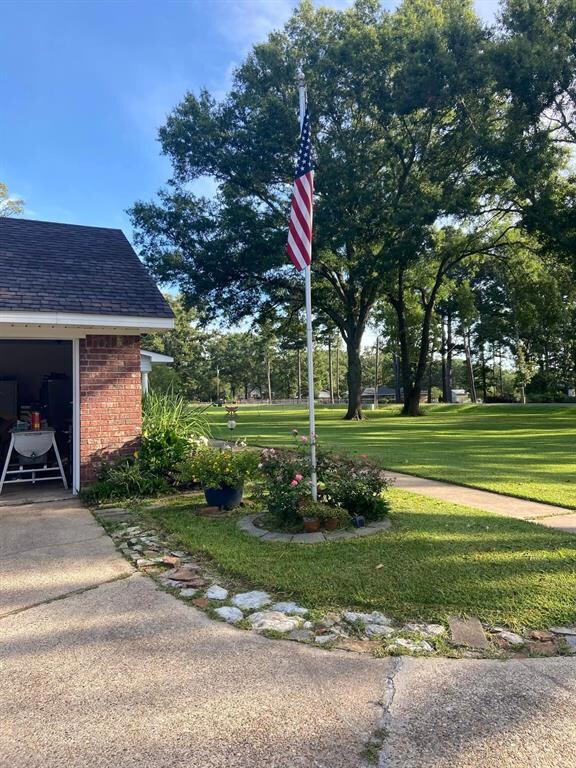
221 Duval St Benton, LA 71006
Highlights
- 1.1 Acre Lot
- Deck
- Ceramic Tile Flooring
- Kingston Elementary School Rated A
- 2-Car Garage with one garage door
- 1-Story Property
About This Home
As of May 2022**THIS BEAUTIFUL BENTON HOME SITS ON AN ACRE LOT**3 BEDROOMS**2 BATHROOMS**TWO LIVING AREAS**DEN-SUNROOM AREA**NEW FLOORING THROUGH OUT**FRESHLY PAINTED**TWO STORAGE SHEDS ON CONCRETE AND POWERED**WATER SOFTENER SYSTEM**RAIN SPRINKLER SYSTEM RAN ON WATER WELL**CITY WATER**SECURITY SYSTEM**THIS HOME IS BEAUTIFUL IN THE SPRING**WELL TAKEN CARE OF**LARGE WOODEN DECK OUT BACK**FENCED IN BACKYARD**SCHEDULE YOUR SHOWING TODAY! PROFESSIONAL PICUTURES COMING.
Last Agent to Sell the Property
Diamond Realty & Associates License #0995695418 Listed on: 03/25/2022

Home Details
Home Type
- Single Family
Est. Annual Taxes
- $2,536
Year Built
- Built in 1987
Parking
- 2-Car Garage with one garage door
Home Design
- Slab Foundation
- Shingle Roof
- Vinyl Siding
Interior Spaces
- 2,486 Sq Ft Home
- 1-Story Property
- Wood Burning Fireplace
Kitchen
- Dishwasher
- Disposal
Flooring
- Carpet
- Ceramic Tile
Bedrooms and Bathrooms
- 3 Bedrooms
- 2 Full Bathrooms
Schools
- Bossier Isd Schools Elementary And Middle School
- Bossier Isd Schools High School
Utilities
- Central Heating and Cooling System
- Aerobic Septic System
- Cable TV Available
Additional Features
- Deck
- 1.1 Acre Lot
Community Details
- James E Burt Jr Sub Subdivision
Listing and Financial Details
- Tax Lot 6
- Assessor Parcel Number 100893
- $1,952 per year unexempt tax
Ownership History
Purchase Details
Home Financials for this Owner
Home Financials are based on the most recent Mortgage that was taken out on this home.Purchase Details
Home Financials for this Owner
Home Financials are based on the most recent Mortgage that was taken out on this home.Purchase Details
Home Financials for this Owner
Home Financials are based on the most recent Mortgage that was taken out on this home.Similar Homes in Benton, LA
Home Values in the Area
Average Home Value in this Area
Purchase History
| Date | Type | Sale Price | Title Company |
|---|---|---|---|
| Deed | -- | None Listed On Document | |
| Cash Sale Deed | $255,000 | None Available | |
| Deed | $179,900 | None Available |
Mortgage History
| Date | Status | Loan Amount | Loan Type |
|---|---|---|---|
| Previous Owner | $243,500 | Stand Alone Refi Refinance Of Original Loan | |
| Previous Owner | $250,381 | FHA | |
| Previous Owner | $146,173 | VA | |
| Previous Owner | $153,373 | VA | |
| Previous Owner | $183,767 | Unknown | |
| Previous Owner | $33,000 | Future Advance Clause Open End Mortgage |
Property History
| Date | Event | Price | Change | Sq Ft Price |
|---|---|---|---|---|
| 05/11/2022 05/11/22 | Sold | -- | -- | -- |
| 04/13/2022 04/13/22 | Pending | -- | -- | -- |
| 04/08/2022 04/08/22 | Price Changed | $315,000 | -3.1% | $127 / Sq Ft |
| 04/05/2022 04/05/22 | Price Changed | $325,000 | -1.2% | $131 / Sq Ft |
| 03/31/2022 03/31/22 | Price Changed | $329,000 | -2.9% | $132 / Sq Ft |
| 03/28/2022 03/28/22 | For Sale | $339,000 | 0.0% | $136 / Sq Ft |
| 03/27/2022 03/27/22 | Pending | -- | -- | -- |
| 03/25/2022 03/25/22 | For Sale | $339,000 | +27.9% | $136 / Sq Ft |
| 11/22/2017 11/22/17 | Sold | -- | -- | -- |
| 10/27/2017 10/27/17 | Pending | -- | -- | -- |
| 09/29/2017 09/29/17 | For Sale | $265,000 | -- | $109 / Sq Ft |
Tax History Compared to Growth
Tax History
| Year | Tax Paid | Tax Assessment Tax Assessment Total Assessment is a certain percentage of the fair market value that is determined by local assessors to be the total taxable value of land and additions on the property. | Land | Improvement |
|---|---|---|---|---|
| 2024 | $2,536 | $28,384 | $2,240 | $26,144 |
| 2023 | $2,126 | $23,961 | $2,240 | $21,721 |
| 2022 | $2,115 | $23,961 | $2,240 | $21,721 |
| 2021 | $1,952 | $22,919 | $2,240 | $20,679 |
| 2020 | $1,952 | $22,919 | $2,240 | $20,679 |
| 2019 | $2,025 | $23,308 | $2,500 | $20,808 |
| 2018 | $2,025 | $23,308 | $2,500 | $20,808 |
| 2017 | $783 | $21,006 | $2,070 | $18,936 |
| 2016 | $783 | $21,006 | $2,070 | $18,936 |
| 2015 | $776 | $13,810 | $2,060 | $11,750 |
| 2014 | $775 | $13,810 | $2,060 | $11,750 |
Agents Affiliated with this Home
-

Seller's Agent in 2022
Desiree Davis
Diamond Realty & Associates
(318) 393-2938
9 in this area
142 Total Sales
-
K
Buyer's Agent in 2022
Katie Curtis
LARK Realty
(318) 771-1699
1 in this area
21 Total Sales
-

Seller's Agent in 2017
Nathan Brown
Century 21 Elite
(318) 235-0997
54 Total Sales
-
M
Buyer's Agent in 2017
Melanie Moreau
Keller Williams Northwest
Map
Source: North Texas Real Estate Information Systems (NTREIS)
MLS Number: 20017597
APN: 100893
- 1916 Palmetto Rd
- 0 Sam Willen Dr Unit 9 20771216
- 0 Sam Willen Dr Unit 7 20771201
- 0 Sam Willen Dr Unit 2 20771159
- 0 Sam Willen Dr Unit 4 20771177
- 102 Pinehurst Place
- 46 Crowder
- 104 Saint Andrews
- 135 Brimestone Loop
- 140 Saint Andrews Ln
- 0 Rubicon Rd
- 504 Linden Cir
- 857 Walstonburg Ln
- 831 Walstonburg Ln
- 150 St Andrews Ln
- 112 Brimestone Loop
- 722 Julesburg Ln
- 713 Julesburg Ln
- 709 Julesburg Ln
- 916 Aaron Ln






