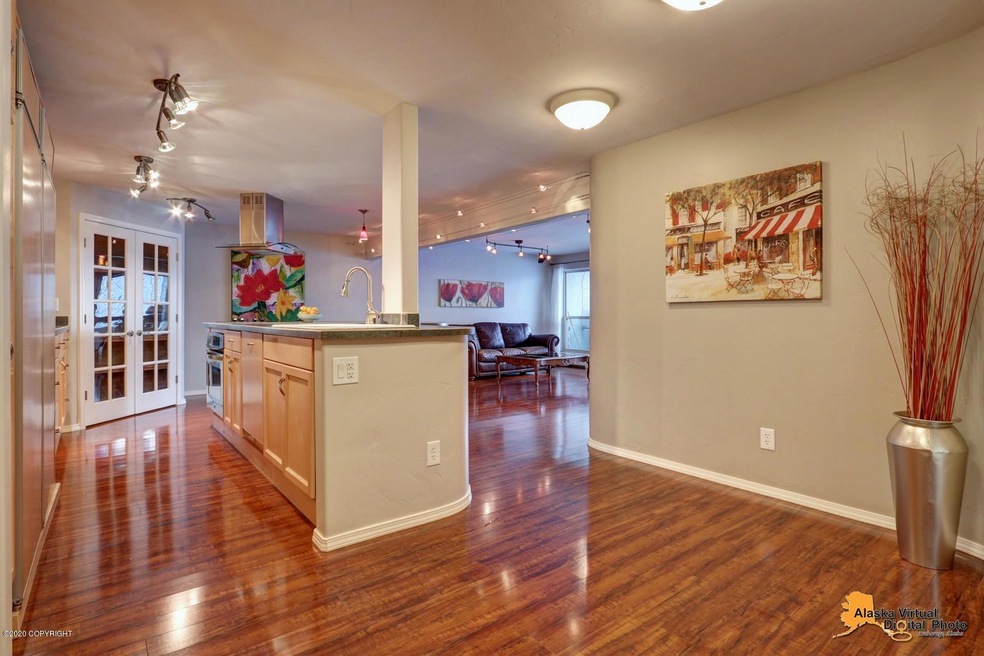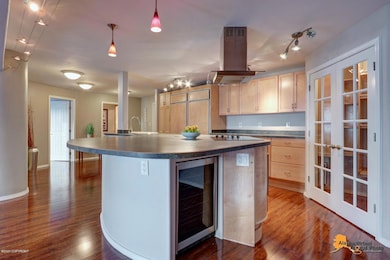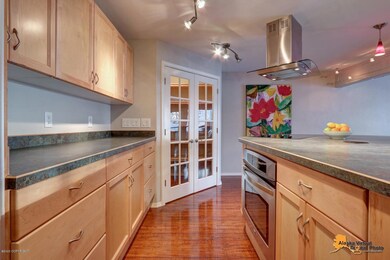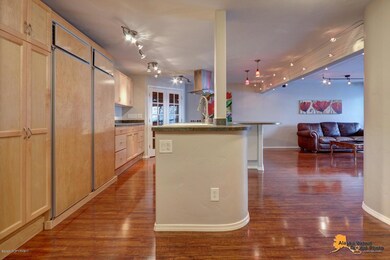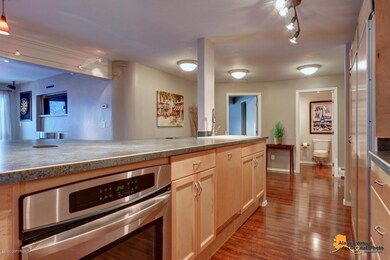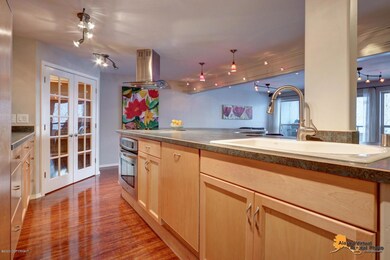
$260,000
- 1 Bed
- 1 Bath
- 1,060 Sq Ft
- 1430 Bridgeway St
- Unit 3
- Anchorage, AK
Come check out this beautiful extensively remodeled condo situated in a quaint little complex. 1 bedroom, 1 bathroom with a 1 car garage. All new flooring, sheetrock, lights, trim, newer HVAC, and more! Perfect for anyone as there is one level living. Relax with your coffee on the deck in the morning. It is a quick jaunt to the highway, schools, shopping, trails and anything else you could want.
Todd O'Banion O'Banion Real Estate and Relocation Services, LLC
