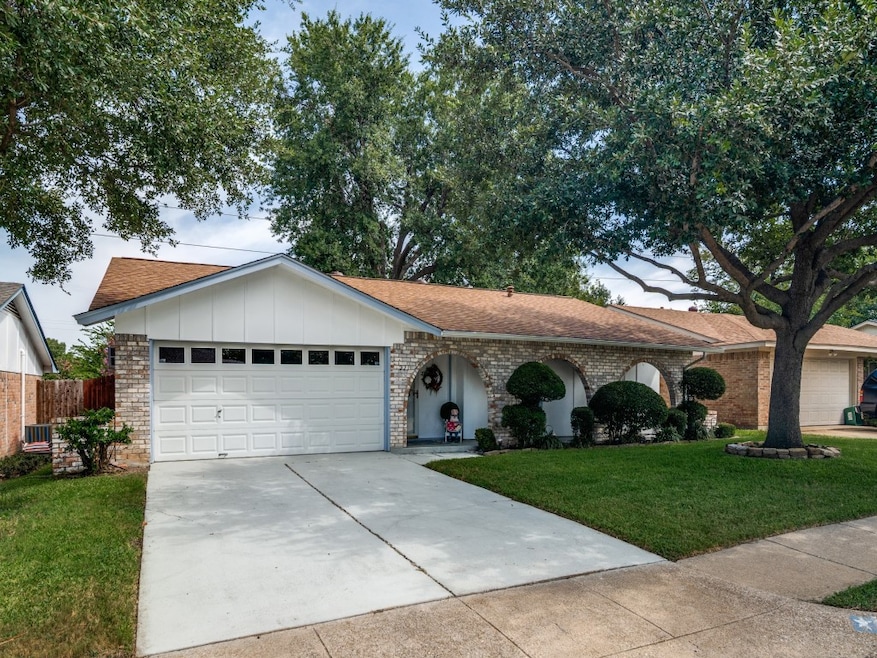
221 E Grubb Dr Mesquite, TX 75149
Downtown Mesquite NeighborhoodEstimated payment $2,186/month
Highlights
- Traditional Architecture
- Covered Patio or Porch
- Walk-In Closet
- Granite Countertops
- 2 Car Attached Garage
- Ceramic Tile Flooring
About This Home
Come see this immaculate move-in Ready Mesquite home! This one-owner property has been exceptionally maintained and offers a plethora of updates throughout! The roof and the entire HVAC system were both replaced in 2024. The kitchen features non-porous quartz counters, a garden window, updated cabinets, & the microwave, range, & dishwasher were installed in 2022. A cozy living room sits just around the corner from the kitchen, complete with a wood burning FP, and vaulted ceilings. Both bathrooms were remodeled and have seamless bathtubs and or showers. The sprawling sunroom features peaceful views into your new beautifully landscaped backyard while providing tons of additional living space! Head outdoors where you will find a covered patio, two free-standing pergolas with light power, two storage buildings, and an incredibly peaceful backyard to relax in! Two detached car ports with alley access offer a total of 3 parking spaces. The mounted TVs, gas grill on the patio, cement bench, vase, fountain bird bath and the birdbath will convey! This property is conveniently placed to offer you easy access to numerous highways, shopping, and plenty dining options! Don't miss out on this spectacular 1-owner home in Mesquite!
Listing Agent
Keller Williams Rockwall Brokerage Phone: 972-772-7000 License #0572080 Listed on: 08/29/2025

Home Details
Home Type
- Single Family
Est. Annual Taxes
- $5,013
Year Built
- Built in 1974
Lot Details
- 10,629 Sq Ft Lot
- Wood Fence
- Chain Link Fence
- Landscaped
- Sprinkler System
- Back Yard
Parking
- 2 Car Attached Garage
- 3 Detached Carport Spaces
- Alley Access
- Front Facing Garage
- Garage Door Opener
- Driveway
Home Design
- Traditional Architecture
- Brick Exterior Construction
- Slab Foundation
- Shingle Roof
- Composition Roof
Interior Spaces
- 1,856 Sq Ft Home
- 1-Story Property
- Ceiling Fan
- Wood Burning Fireplace
- Gas Fireplace
- Living Room with Fireplace
- Washer Hookup
Kitchen
- Electric Range
- Microwave
- Dishwasher
- Granite Countertops
Flooring
- Carpet
- Ceramic Tile
Bedrooms and Bathrooms
- 3 Bedrooms
- Walk-In Closet
- 2 Full Bathrooms
Home Security
- Security System Leased
- Fire and Smoke Detector
Outdoor Features
- Covered Patio or Porch
- Outdoor Storage
- Rain Gutters
Schools
- Shaw Elementary School
- Mesquite High School
Utilities
- Central Heating and Cooling System
- Heating System Uses Natural Gas
- High Speed Internet
Community Details
- Broadmoor Subdivision
Listing and Financial Details
- Legal Lot and Block 6 / 6
- Assessor Parcel Number 38010500060060000
Map
Home Values in the Area
Average Home Value in this Area
Tax History
| Year | Tax Paid | Tax Assessment Tax Assessment Total Assessment is a certain percentage of the fair market value that is determined by local assessors to be the total taxable value of land and additions on the property. | Land | Improvement |
|---|---|---|---|---|
| 2025 | $301 | $216,060 | $27,000 | $189,060 |
| 2024 | $301 | $216,060 | $27,000 | $189,060 |
| 2023 | $81 | $206,520 | $27,000 | $179,520 |
| 2022 | $5,189 | $206,520 | $27,000 | $179,520 |
| 2021 | $4,686 | $177,710 | $27,000 | $150,710 |
| 2020 | $4,301 | $153,880 | $27,000 | $126,880 |
| 2019 | $3,977 | $136,640 | $22,500 | $114,140 |
| 2018 | $3,831 | $136,640 | $22,500 | $114,140 |
| 2017 | $3,300 | $117,800 | $22,500 | $95,300 |
| 2016 | $2,383 | $85,040 | $18,000 | $67,040 |
| 2015 | $786 | $85,040 | $18,000 | $67,040 |
| 2014 | $786 | $85,040 | $18,000 | $67,040 |
Property History
| Date | Event | Price | Change | Sq Ft Price |
|---|---|---|---|---|
| 08/29/2025 08/29/25 | For Sale | $325,000 | -- | $175 / Sq Ft |
Similar Homes in Mesquite, TX
Source: North Texas Real Estate Information Systems (NTREIS)
MLS Number: 21046222
APN: 38010500060060000
- 405 Conger Dr
- 425 Conger Dr
- 205 E Kearney St
- 608 Michelle Way
- 212 E Kearney St
- 121 W Mimosa Ln
- 408 E Kearney St
- 726 Opal Ln
- 600 E Kearney St
- 738 Opal Ln
- 206 Jasanda Way
- 627 Big Thicket Trail
- 221 Kimbell St
- 629 Yosemite Trail
- 726 Royal Crest Dr
- 1221 Irene Dr
- 739 Royal Crest Dr
- 501 Crest Hill Dr
- 805 E Grubb Dr
- 716 Versailles St
- 920 N Bryan Belt Line Rd
- 614 Sumner Dr
- 222 Wilderness Trail
- 332 Crest Hill Dr
- 115 Wilderness Trail
- 127 Wilderness Trail
- 518 Futrelle St
- 221 Kimbell St
- 1405 High Plains Dr
- 924 Irene Dr
- 737 Denmark Dr
- 833 Colchester Dr
- 1248 Wildflower Ln Unit ID1019554P
- 1409 Range Dr
- 1016 Paintbrush St
- 1413 Range Dr
- 1505 Cascade St
- 709 Lee St Unit 3
- 1540 N Galloway Ave
- 1141 Paintbrush St






