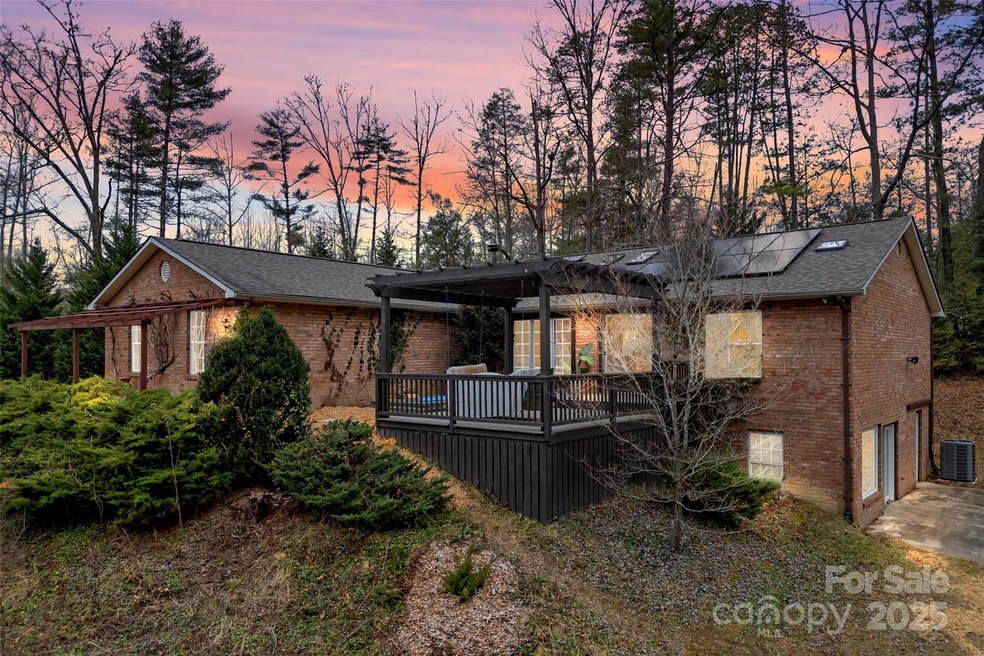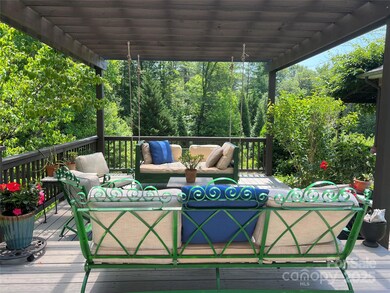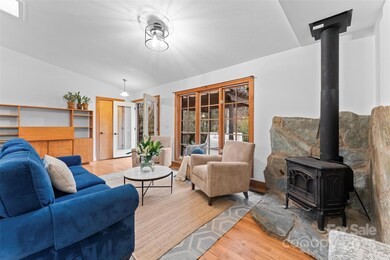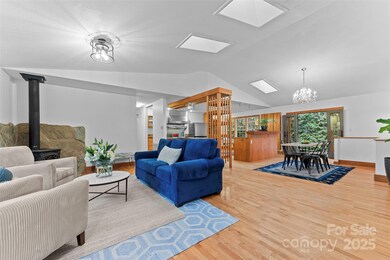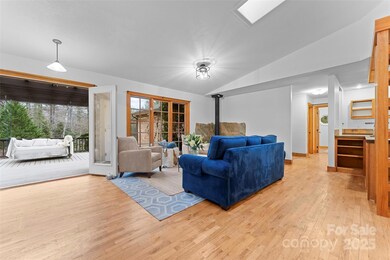
221 Edge Rd Penrose, NC 28766
Penrose NeighborhoodHighlights
- Spa
- Open Floorplan
- Wooded Lot
- Solar Power System
- Deck
- 2-Story Property
About This Home
As of March 2025Gorgeous micro farm full of fruit trees, bordered by a creek and large evergreen trees, 2 miles from Dupont trails.
This European country style home welcomes you with a private shade covered pergola, herb garden and wood fired hot tub as you enter French doors into a cozy and welcoming living area with custom woodwork, large wood stove and a chefs kitchen. Enjoy your harvest with families and friends in this well cared for home, with updated appliances and energy efficient equipment.
Enjoy: Fig, Peach, apple, Kiwi, blackberry, black raspberry, gooseberry, blue berry, choke cherry, chestnut trees. 27 Established planting beds.Wood fired hot tub. 2023 Solar panels offer 80% offset of electrical. EV charger in garage. 2019 roof. Upgraded HVAC with central dehumidification. Spray foam insulation. Zero turn ride mower. Cooks kitchen with 2 sinks. Propane lines exist if gas stove wanted. Pergola on deck offers outdoor living space with shade cover.
Last Agent to Sell the Property
Looking Glass Realty Brokerage Email: sadie@lookingglassrealty.com License #323393 Listed on: 02/09/2025
Home Details
Home Type
- Single Family
Est. Annual Taxes
- $3,058
Year Built
- Built in 2001
Lot Details
- Cleared Lot
- Wooded Lot
- Property is zoned R8
Parking
- 2 Car Attached Garage
- Electric Vehicle Home Charger
- 2 Open Parking Spaces
Home Design
- 2-Story Property
- Slab Foundation
- Spray Foam Insulation
- Four Sided Brick Exterior Elevation
- Recycled Construction Materials
- Radon Mitigation System
Interior Spaces
- Open Floorplan
- Built-In Features
- Skylights
- Fireplace
- Insulated Windows
- Window Treatments
- French Doors
- Finished Basement
- Crawl Space
Kitchen
- Self-Cleaning Convection Oven
- Electric Oven
- Electric Cooktop
- Range Hood
- ENERGY STAR Qualified Freezer
- ENERGY STAR Qualified Refrigerator
- ENERGY STAR Qualified Dishwasher
- Kitchen Island
- Disposal
Flooring
- Wood
- Laminate
Bedrooms and Bathrooms
- 3 Main Level Bedrooms
- Walk-In Closet
- 3 Full Bathrooms
- Low Flow Plumbing Fixtures
Laundry
- Laundry Room
- ENERGY STAR Qualified Dryer
- Dryer
- ENERGY STAR Qualified Washer
- Laundry Chute
Eco-Friendly Details
- No or Low VOC Paint or Finish
- Solar Power System
Outdoor Features
- Spa
- Access to stream, creek or river
- Deck
- Patio
- Fire Pit
- Shed
Schools
- Pisgah Forest Elementary School
- Brevard Middle School
- Brevard High School
Utilities
- Central Heating and Cooling System
- Heat Pump System
- Propane
- Septic Tank
Listing and Financial Details
- Assessor Parcel Number 9526-21-5800-000
Ownership History
Purchase Details
Home Financials for this Owner
Home Financials are based on the most recent Mortgage that was taken out on this home.Purchase Details
Similar Home in Penrose, NC
Home Values in the Area
Average Home Value in this Area
Purchase History
| Date | Type | Sale Price | Title Company |
|---|---|---|---|
| Warranty Deed | $730,000 | Chicago Title | |
| Deed | $30,000 | -- |
Mortgage History
| Date | Status | Loan Amount | Loan Type |
|---|---|---|---|
| Open | $450,000 | Construction | |
| Previous Owner | $200,000 | New Conventional | |
| Previous Owner | $137,000 | New Conventional | |
| Previous Owner | $141,000 | New Conventional |
Property History
| Date | Event | Price | Change | Sq Ft Price |
|---|---|---|---|---|
| 03/10/2025 03/10/25 | Sold | $730,000 | +4.3% | $198 / Sq Ft |
| 02/09/2025 02/09/25 | For Sale | $700,000 | -10.8% | $189 / Sq Ft |
| 08/02/2021 08/02/21 | Sold | $785,000 | +4.7% | $340 / Sq Ft |
| 06/29/2021 06/29/21 | Pending | -- | -- | -- |
| 06/25/2021 06/25/21 | For Sale | $749,900 | -- | $325 / Sq Ft |
Tax History Compared to Growth
Tax History
| Year | Tax Paid | Tax Assessment Tax Assessment Total Assessment is a certain percentage of the fair market value that is determined by local assessors to be the total taxable value of land and additions on the property. | Land | Improvement |
|---|---|---|---|---|
| 2025 | $3,058 | $636,490 | $88,800 | $547,690 |
| 2024 | $2,288 | $347,580 | $44,400 | $303,180 |
| 2023 | $2,288 | $347,580 | $44,400 | $303,180 |
| 2022 | $2,288 | $347,580 | $44,400 | $303,180 |
| 2021 | $2,271 | $347,580 | $44,400 | $303,180 |
| 2020 | $1,915 | $275,180 | $0 | $0 |
| 2019 | $1,901 | $275,180 | $0 | $0 |
| 2018 | $1,655 | $275,180 | $0 | $0 |
| 2017 | $1,657 | $275,180 | $0 | $0 |
| 2016 | $1,648 | $275,180 | $0 | $0 |
| 2015 | $1,339 | $295,810 | $45,000 | $250,810 |
| 2014 | $1,339 | $295,810 | $45,000 | $250,810 |
Agents Affiliated with this Home
-
Sadie Carlson
S
Seller's Agent in 2025
Sadie Carlson
Looking Glass Realty
(828) 577-3191
1 in this area
54 Total Sales
-
Tacy Apostolik

Buyer's Agent in 2025
Tacy Apostolik
Blue Ridge Properties Group
(828) 775-4624
1 in this area
22 Total Sales
-
Dallas Ducote

Seller's Agent in 2021
Dallas Ducote
RE/MAX
(828) 243-8132
5 in this area
211 Total Sales
-
Shena Mintz

Buyer's Agent in 2021
Shena Mintz
Allen Tate/Beverly-Hanks Saluda
(828) 674-9788
1 in this area
79 Total Sales
Map
Source: Canopy MLS (Canopy Realtor® Association)
MLS Number: 4214536
APN: 9526-21-5800-000
- TBD Whitener Rd Unit Parcel 3
- 167 Whitener Rd
- 250 Paradise Cove Rd
- 62 Kinard Ln
- 999 Bulling Creek Rd
- 00 Bulling Creek Rd
- Lot 33 Morgan Dr
- 72 Emma Bri Ln
- F2 Emma Bri Ln Unit F2
- TBD Emma Bri Ln Unit 10
- 000 Emma Bri Ln Unit F9
- 000 Emma Bri Ln Unit F1
- 000 Emma Bri Ln Unit F8
- 000 Dogwood Ln Unit E2
- 000 Dogwood Ln Unit E1
- 000 Dogwood Ln Unit D4
- Lot D2 000 Dogwood Ln
- Lot D1 000 Dogwood Ln
- Lot D1 and D2 000 Dogwood Ln
- 000 Dogwood Dr Unit E7
