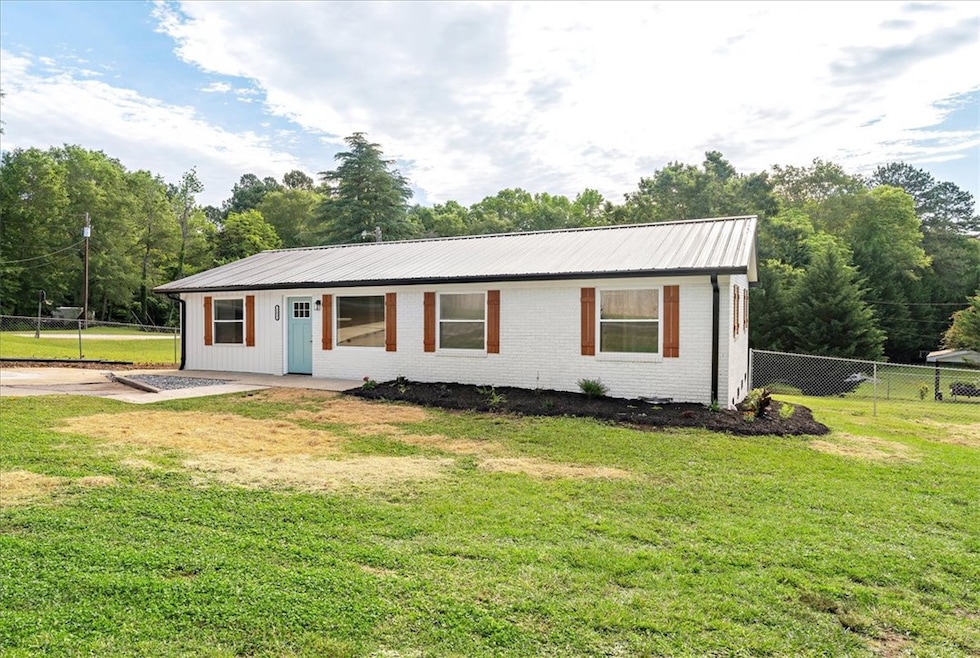Estimated payment $1,249/month
Highlights
- Craftsman Architecture
- Quartz Countertops
- Front Porch
- Walhalla Middle School Rated A-
- No HOA
- Walk-In Closet
About This Home
1 level living in this completely renovated home with a fenced in backyard. Amazing location for all you Lake Enthusiasts. Located between the Southeasts most sought-after lakes, Keowee and Jocassee. The home is only a 5.2 mile drive to Falls Creek landing to put your boat in on Keowee and a 6.6 mile drive to Devils Fork and access to Lake Jocassee. New windows, HVAC and roof make the home very efficient. Split floor plan with a beautiful primary suite, tile shower and double sink vanity. Glazed brick walls and barnwood doors on the closets. Luxury Plank flooring runs through the home with Tile flooring in the large laundry room and both bathrooms. Modern lighting and faucets accentuate this craftsman chic design. 2 hall bedrooms share a big hall bath with a tile wall shower/tub combo.
Home Details
Home Type
- Single Family
Est. Annual Taxes
- $1,044
Year Built
- Built in 1971
Lot Details
- 0.38 Acre Lot
- Level Lot
Home Design
- Craftsman Architecture
- Brick Exterior Construction
- Metal Roof
- Vinyl Siding
Interior Spaces
- 1,225 Sq Ft Home
- 1-Story Property
- Smooth Ceilings
- Ceiling Fan
- Vinyl Clad Windows
- Insulated Windows
- Living Room
- Vinyl Plank Flooring
- Crawl Space
- Laundry Room
Kitchen
- Dishwasher
- Quartz Countertops
Bedrooms and Bathrooms
- 3 Bedrooms
- Walk-In Closet
- Bathroom on Main Level
- 2 Full Bathrooms
- Dual Sinks
- Shower Only
- Walk-in Shower
Outdoor Features
- Patio
- Front Porch
Schools
- Tam-Salem Elm Elementary School
- Walhalla Middle School
- Walhalla High School
Utilities
- Cooling Available
- Heat Pump System
Additional Features
- Low Threshold Shower
- Outside City Limits
Community Details
- No Home Owners Association
Listing and Financial Details
- Tax Lot 4-C
- Assessor Parcel Number 075-00-03-028
Map
Home Values in the Area
Average Home Value in this Area
Tax History
| Year | Tax Paid | Tax Assessment Tax Assessment Total Assessment is a certain percentage of the fair market value that is determined by local assessors to be the total taxable value of land and additions on the property. | Land | Improvement |
|---|---|---|---|---|
| 2024 | $1,044 | $3,239 | $156 | $3,083 |
| 2023 | $1,044 | $3,239 | $156 | $3,083 |
| 2022 | $1,059 | $3,239 | $156 | $3,083 |
| 2021 | $1,021 | $3,147 | $231 | $2,916 |
| 2020 | $128 | $0 | $0 | $0 |
| 2019 | $128 | $0 | $0 | $0 |
| 2018 | $699 | $0 | $0 | $0 |
| 2017 | $1,021 | $0 | $0 | $0 |
| 2016 | $1,021 | $0 | $0 | $0 |
| 2015 | -- | $0 | $0 | $0 |
| 2014 | -- | $3,168 | $303 | $2,865 |
| 2013 | -- | $0 | $0 | $0 |
Property History
| Date | Event | Price | Change | Sq Ft Price |
|---|---|---|---|---|
| 09/01/2025 09/01/25 | Price Changed | $214,939 | -4.5% | $175 / Sq Ft |
| 07/25/2025 07/25/25 | Price Changed | $225,000 | -10.0% | $184 / Sq Ft |
| 07/16/2025 07/16/25 | Price Changed | $250,000 | +4.2% | $204 / Sq Ft |
| 05/23/2025 05/23/25 | For Sale | $239,900 | -- | $196 / Sq Ft |
Purchase History
| Date | Type | Sale Price | Title Company |
|---|---|---|---|
| Deed | $75,000 | None Listed On Document | |
| Deed | $55,000 | None Listed On Document | |
| Deed Of Distribution | -- | None Listed On Document | |
| Interfamily Deed Transfer | -- | None Available | |
| Deed Of Distribution | -- | -- |
Mortgage History
| Date | Status | Loan Amount | Loan Type |
|---|---|---|---|
| Open | $56,000 | New Conventional |
Source: Western Upstate Multiple Listing Service
MLS Number: 20288006
APN: 075-00-03-028
- 0 Stamp Creek Rd Unit 20273684
- 110 Lewis Rd
- 00 Meadow View Ln Unit N34 Jocassee Ridge
- 112 Park Ave
- 315 Mill House Dr
- 353 Rocky Ridge Rd
- 23 Quail Dr
- 259 W Main St
- 120 Collins Rd
- 320 Holly Ln
- 703 Burnt Tanyard Rd
- 170 N Little River Rd
- 135 Crowes Dr
- 323 Indian Trail
- 000000 State Road S-37-128
- 00 E Stamp Creek (Tract B) Rd
- 286 Nostradamus Ct
- 242 Linkside Ct
- 250 Linkside Ct
- Tract A Four Pointes Whisper Ln
- 320 Shortys Hill Dr
- 214 Shipmaster Dr Unit 22
- 606 Safe Harbor Cir
- 319 Greentree Ct
- 280 Starritt Ln
- 103 Big Oak Dr
- 701 Broadway St
- 136 Bruce Blvd
- 115 Sharon Dr
- 6019 Rill Ct
- 11090 Watson Dr
- 100 Red Cardinal Rd
- 156 Pine Cliff Dr
- 7031 Autumn Way
- 405 Oakmont Valley Trail
- 10695 Clemson Blvd
- 300 Arrowhead Dr
- 109-A Towe St
- 98 Heritage Hills Dr
- 116 Northwoods Dr







