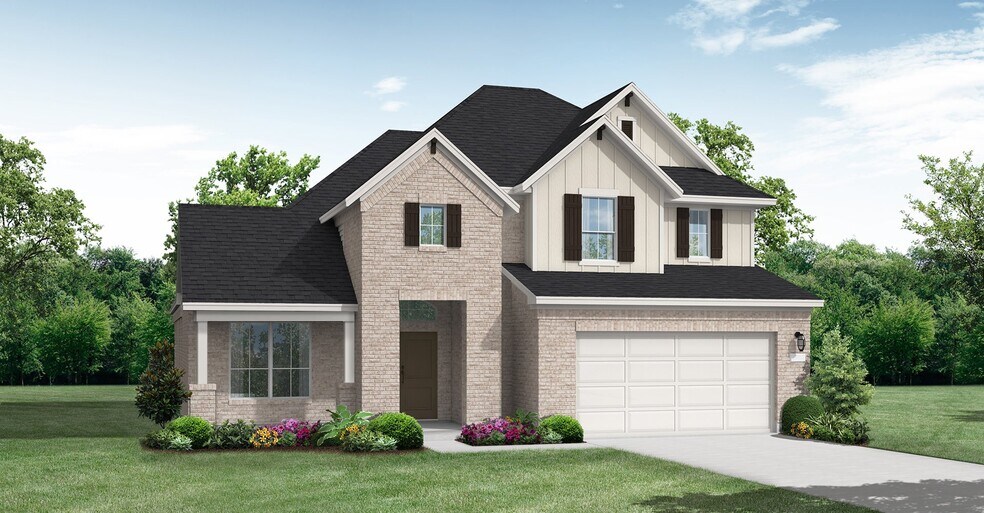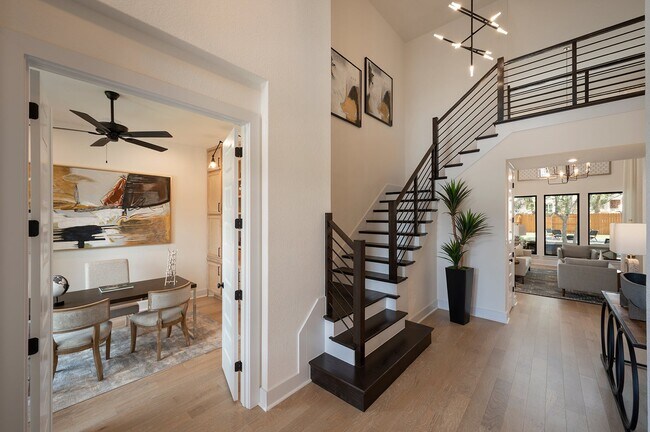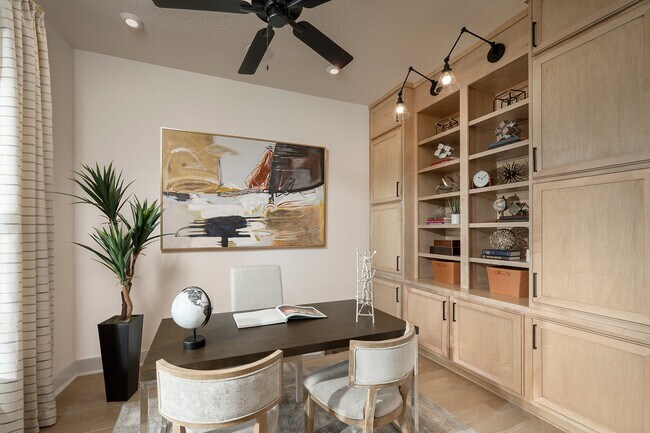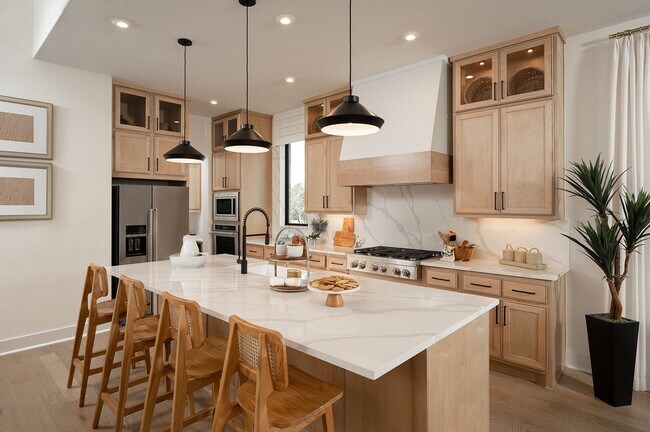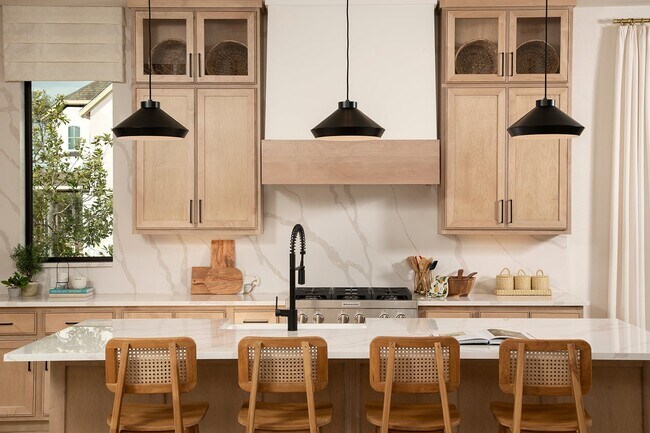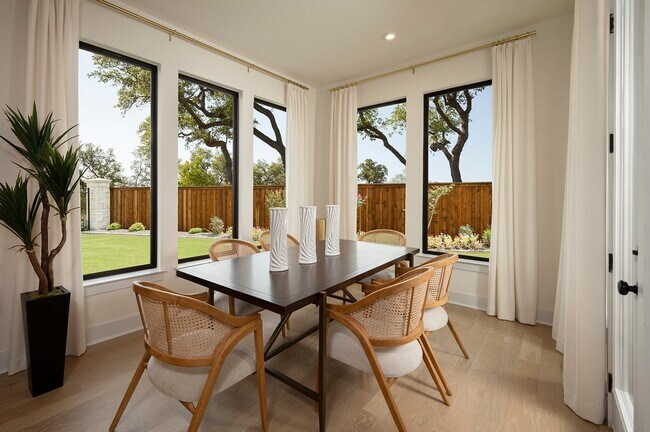
Highlights
- New Construction
- Fishing
- Clubhouse
- R C Barton Middle School Rated A-
- Community Lake
- Lap or Exercise Community Pool
About This Home
As of July 2025Discover the stunning Brookshire floorplan in the desirable 6 Creeks community. This home greets you with an impressive 8' front door and soaring ceilings in the grand foyer. The chef’s kitchen is equipped with stainless steel built-in appliances, a 5-burner cooktop, white cabinetry, Omega stone countertops, and a butler’s pantry—perfect for cooking and entertaining. The expansive great room features a fireplace with ceiling-height tile and an Alder mantle, creating a welcoming space. Large windows open to the Texas-sized patio, pre-stubbed for a BBQ pit, ideal for outdoor entertaining. A secondary bedroom with private access to a full bath offers added convenience for guests. The primary suite includes a cozy window seat, recessed ceiling, and a luxurious bath with a mudset shower, free-standing soaking tub, and split vanities. The oversized primary closet provides direct access to the utility room. Experience elegance and functionality in this exceptional home, designed for modern living. Tour this home today! *Photos and Virtual Tours may be of the same home plan located in a different neighborhood. Features and elevations may vary.
Home Details
Home Type
- Single Family
Est. Annual Taxes
- $4,846
HOA Fees
- $67 Monthly HOA Fees
Parking
- 2 Car Garage
Home Design
- New Construction
Bedrooms and Bathrooms
- 4 Bedrooms
- 4 Full Bathrooms
Community Details
Overview
- Community Lake
- Views Throughout Community
- Pond in Community
- Greenbelt
Amenities
- Clubhouse
- Community Center
- Amenity Center
Recreation
- Tennis Courts
- Pickleball Courts
- Community Playground
- Lap or Exercise Community Pool
- Fishing
- Park
- Dog Park
- Trails
Ownership History
Purchase Details
Home Financials for this Owner
Home Financials are based on the most recent Mortgage that was taken out on this home.Purchase Details
Similar Homes in Kyle, TX
Home Values in the Area
Average Home Value in this Area
Purchase History
| Date | Type | Sale Price | Title Company |
|---|---|---|---|
| Special Warranty Deed | -- | None Listed On Document | |
| Special Warranty Deed | -- | Stewart Title |
Mortgage History
| Date | Status | Loan Amount | Loan Type |
|---|---|---|---|
| Open | $340,000 | VA |
Property History
| Date | Event | Price | Change | Sq Ft Price |
|---|---|---|---|---|
| 07/23/2025 07/23/25 | Sold | -- | -- | -- |
| 07/20/2025 07/20/25 | Off Market | -- | -- | -- |
| 06/26/2025 06/26/25 | For Sale | $628,990 | -- | $201 / Sq Ft |
Tax History Compared to Growth
Tax History
| Year | Tax Paid | Tax Assessment Tax Assessment Total Assessment is a certain percentage of the fair market value that is determined by local assessors to be the total taxable value of land and additions on the property. | Land | Improvement |
|---|---|---|---|---|
| 2025 | $4,846 | $95,580 | $95,580 | -- |
| 2024 | $4,846 | $92,925 | $92,925 | $0 |
Map
Source:
MLS Number: 36418627
APN: R197991
- 222 Five Mile Creek Way
- 192 Five Mile Creek Way
- 284 Five Mile Creek Way
- 305 Five Mile Creek Way
- 337 Five Mile Creek Way
- 347 Five Mile Creek Way
- 388 Five Mile Creek Way
- 149 Iron Creek Way
- 435 Five Mile Creek Way
- 440 Five Mile Creek Way
- 108 Iron Creek Way
- 452 Five Mile Creek Way
- 1150 Modoc Way
- TBD Cypress Rd
- 604 Trout River Rd
- 619 Kimble Creek Loop
- 128 Kimble Creek Loop
- 788 Cold River Run
- 416 Kimble Creek Loop
- 326 Cypress Forest Dr
