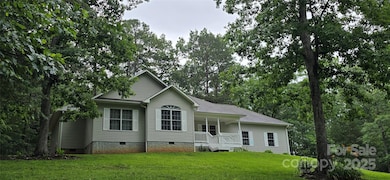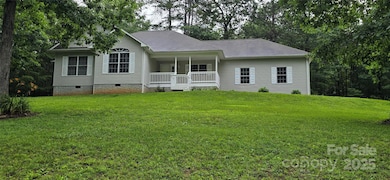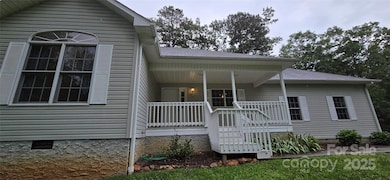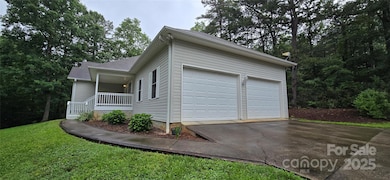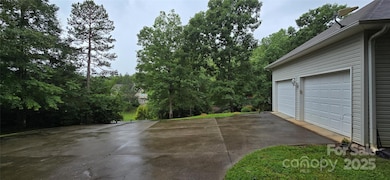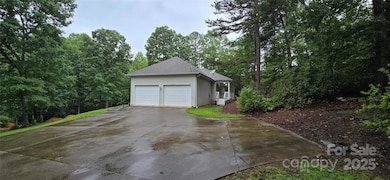221 Flat Branch Trail Mill Spring, NC 28756
Estimated payment $2,033/month
Highlights
- Contemporary Architecture
- No HOA
- Card or Code Access
- Private Lot
- 2 Car Attached Garage
- Laundry Room
About This Home
Hemlock Crossing in Mill Spring, Come quickly to see this BEAUTIFUL balanced 3B/2B Home w/ 2 car garage right off the kitchen then into the main living area w/ soaring ceilings w/ many extras on a Tranquil Private setting, located just 5.5 miles from Lake Lure and Ingres Grocery(appears in like New condition)w/ Lake Adger being even closer! Only 14 mins. from Tryon Equestrian Center and 35 mins. to Asheville. Enjoy country living while still being close to Wineries, Shops and Restaurants. Nestled on 1.24 towering acres, so relax, unwind on the inviting Front Patio or on your even more private back deck overlooking all of your many Deciduous Hardwoods of White Oaks, Red Oaks, Hickory, Maples, Poplars and more!! Perfect forever or part-time home or STR! This home is literally a Diamond among gems, offering both modern comfort, charm & privacy! No HOA(This ONE will NOT last).
Listing Agent
Agent Group Realty LLC Brokerage Phone: 828-755-5457 License #301453 Listed on: 06/14/2025

Co-Listing Agent
Agent Group Realty LLC Brokerage Phone: 828-755-5457 License #303240
Home Details
Home Type
- Single Family
Year Built
- Built in 2003
Lot Details
- Private Lot
- Lot Has A Rolling Slope
Parking
- 2 Car Attached Garage
- Garage Door Opener
- Driveway
Home Design
- Contemporary Architecture
- Ranch Style House
- Traditional Architecture
- Modern Architecture
- Garden Home
- Wood Siding
- Vinyl Siding
Interior Spaces
- 1,588 Sq Ft Home
- Crawl Space
Kitchen
- Electric Oven
- Electric Range
- Range Hood
- Convection Microwave
- Microwave
- Ice Maker
- Dishwasher
- Disposal
Bedrooms and Bathrooms
- 3 Main Level Bedrooms
- 2 Full Bathrooms
Laundry
- Laundry Room
- Washer and Dryer
Schools
- Lake Lure Classical Academy Elementary And Middle School
- Polk High School
Utilities
- Central Heating and Cooling System
- Electric Water Heater
- Septic Tank
Listing and Financial Details
- Assessor Parcel Number P52-170
Community Details
Overview
- No Home Owners Association
- Hemlock Crossing Subdivision
Security
- Card or Code Access
Map
Home Values in the Area
Average Home Value in this Area
Tax History
| Year | Tax Paid | Tax Assessment Tax Assessment Total Assessment is a certain percentage of the fair market value that is determined by local assessors to be the total taxable value of land and additions on the property. | Land | Improvement |
|---|---|---|---|---|
| 2025 | $1,604 | $319,211 | $23,440 | $295,771 |
| 2024 | $1,265 | $196,860 | $21,200 | $175,660 |
| 2023 | $1,300 | $196,860 | $21,200 | $175,660 |
| 2022 | $1,261 | $196,860 | $21,200 | $175,660 |
| 2021 | $1,261 | $196,860 | $21,200 | $175,660 |
| 2020 | $1,083 | $159,905 | $26,200 | $133,705 |
| 2019 | $1,083 | $159,905 | $26,200 | $133,705 |
| 2018 | $1,003 | $159,905 | $26,200 | $133,705 |
| 2017 | $1,003 | $179,022 | $32,880 | $146,142 |
| 2016 | $1,083 | $179,022 | $32,880 | $146,142 |
| 2015 | $1,047 | $0 | $0 | $0 |
| 2014 | $1,047 | $0 | $0 | $0 |
| 2013 | -- | $0 | $0 | $0 |
Property History
| Date | Event | Price | List to Sale | Price per Sq Ft |
|---|---|---|---|---|
| 11/10/2025 11/10/25 | Price Changed | $369,900 | -2.6% | $233 / Sq Ft |
| 09/03/2025 09/03/25 | Price Changed | $379,900 | -2.6% | $239 / Sq Ft |
| 06/14/2025 06/14/25 | For Sale | $389,900 | -- | $246 / Sq Ft |
Purchase History
| Date | Type | Sale Price | Title Company |
|---|---|---|---|
| Warranty Deed | $275,000 | Staton Law Firm | |
| Warranty Deed | $167,000 | None Available | |
| Warranty Deed | $139,500 | -- | |
| Deed | -- | -- |
Mortgage History
| Date | Status | Loan Amount | Loan Type |
|---|---|---|---|
| Previous Owner | $150,300 | New Conventional |
Source: Canopy MLS (Canopy Realtor® Association)
MLS Number: 4271037
APN: P52-170
- 81 Delind Dr
- 19 Sunset Dr Unit 19
- 0 Sunset Dr Unit 20 CAR4112159
- 0 Sunset Dr Unit 12 CAR4049273
- 0 Ashley Ct Unit 7 CAR4145552
- 4665 N Carolina 9
- 247 Aden Green Rd
- 0 Lynch Rd
- Lot 6 S Cross Creek Trail
- 1318 Laughter Rd
- 307 Owl Hollow Rd
- 00 King Stepp Rd
- 0000 Loblolly Ln Unit 24/23/22
- 0 Twin Maple Way Unit 5
- 21 Rock Ridge Rd
- 30 Mountain Pkwy
- 26 Mountain Pkwy Unit Lot 26
- Lot 50 & 50A Mountain Pkwy Unit 50, 50A
- 631 Mountain Pkwy
- 23 Laurel Crest Ln
- 2630 Grassy Knob Rd
- 3182 Pea Ridge Rd
- 265 Lewis Creek Dr
- 54 Holland Dr
- 17 Cedar Hill Rd
- 476 Front Ridge Cir
- 251 Landwood Ln
- 127 Heritage Dr
- 767 S River Rd
- 145 Friendly Hills Ln
- 161 Melrose Ave Unit 161MelroseAve#2
- 220 Melrose Cir Unit 2
- 519 Chestnut Gap Rd
- 239 Maple St
- 125 Central St
- 41 Brittany Place Dr
- 824 Half Moon Trail
- 47 Hill Branch Rd
- 106 Bishop Cove Rd Unit SI ID1264826P
- 715 Tabor Rd
Ask me questions while you tour the home.

