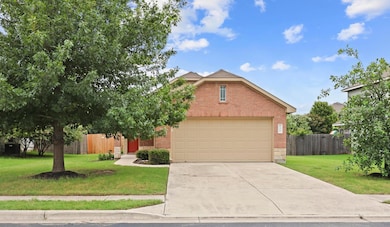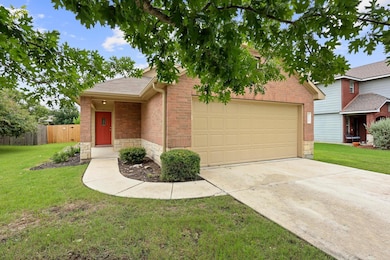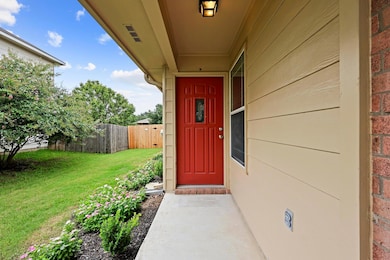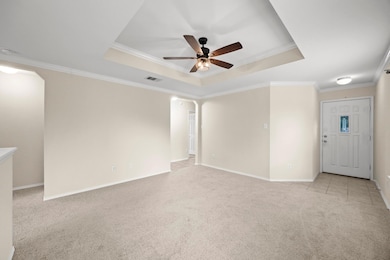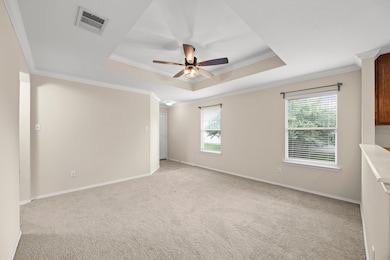
221 Foxglove Dr Hutto, TX 78634
Creekside NeighborhoodEstimated payment $1,895/month
Highlights
- Open Floorplan
- Covered Patio or Porch
- 2 Car Attached Garage
- Community Pool
- Open to Family Room
- Tray Ceiling
About This Home
RECENT PRICE IMPROVEMENT AND $2,500 TOWARDS CLOSING COSTS!!
Charming 3-Bedroom Home in Desirable Hutto Neighborhood!
Welcome to 221 Foxglove Dr, a beautifully maintained 3-bedroom, 2-bath home nestled in the heart of Hutto’s desirable Creek Bend community. This single-story gem offers a spacious and functional floor plan with 1,200+ sq ft of comfortable living space, perfect for first-time buyers, growing families, or those looking to downsize without compromise.
Step inside to find an inviting open-concept layout with abundant natural light, neutral tones, new carpeting and fresh paint throughout the house. The large living room flows seamlessly into the dining area and eat-in kitchen, making it ideal for entertaining. The kitchen features ample cabinetry and a full suite of appliances — ready for your favorite recipes.
The private owner’s suite boasts a generous walk-in closet and private bathroom. Two secondary bedrooms share a full bath and offer flexible space for guests, a home office, or playroom.
Enjoy outdoor living with a spacious backyard, perfect for barbecues, pets, or gardening. A covered patio makes outdoor entertaining a breeze.
Located just minutes from Downtown Hutto, SH-130, I-35, and major employers, this home combines small-town charm with big-city convenience. Walking distance to parks, schools, and hike & bike trails.
Low HOA
Move-in ready
Don’t miss your opportunity to own this lovingly cared-for home in one of Hutto’s most established neighborhoods!
Inspection complete for your buyer's review
Listing Agent
Pure Realty Brokerage Phone: (757) 438-7272 License #0772075 Listed on: 07/10/2025

Home Details
Home Type
- Single Family
Est. Annual Taxes
- $6,149
Year Built
- Built in 2010
Lot Details
- 7,797 Sq Ft Lot
- Lot Dimensions are 60 x 130
- South Facing Home
- Privacy Fence
- Interior Lot
- Dense Growth Of Small Trees
HOA Fees
- $37 Monthly HOA Fees
Parking
- 2 Car Attached Garage
Home Design
- Slab Foundation
- Composition Roof
- Masonry Siding
Interior Spaces
- 1,201 Sq Ft Home
- 1-Story Property
- Open Floorplan
- Tray Ceiling
- Ceiling Fan
- Double Pane Windows
- Drapes & Rods
- Blinds
- Window Screens
- Entrance Foyer
- Fire and Smoke Detector
Kitchen
- Open to Family Room
- Eat-In Kitchen
- Free-Standing Range
- Microwave
- Dishwasher
- Laminate Countertops
Flooring
- Carpet
- Linoleum
Bedrooms and Bathrooms
- 3 Main Level Bedrooms
- Walk-In Closet
- 2 Full Bathrooms
Accessible Home Design
- No Interior Steps
Outdoor Features
- Covered Patio or Porch
- Shed
Schools
- Hutto Elementary School
- Farley Middle School
- Hutto High School
Utilities
- Central Heating and Cooling System
- Phone Available
Listing and Financial Details
- Assessor Parcel Number 14110207AG0022
Community Details
Overview
- Association fees include common area maintenance
- Creek Bend Hutto Association
- Built by Centex Homes
- Creek Bend Subdivision
Amenities
- Common Area
Recreation
- Community Playground
- Community Pool
- Park
- Trails
Map
Home Values in the Area
Average Home Value in this Area
Tax History
| Year | Tax Paid | Tax Assessment Tax Assessment Total Assessment is a certain percentage of the fair market value that is determined by local assessors to be the total taxable value of land and additions on the property. | Land | Improvement |
|---|---|---|---|---|
| 2024 | $6,149 | $265,719 | $70,000 | $195,719 |
| 2023 | $6,149 | $284,477 | $70,000 | $214,477 |
| 2022 | $7,762 | $330,842 | $70,000 | $260,842 |
| 2021 | $5,747 | $213,361 | $56,000 | $157,361 |
| 2020 | $4,892 | $177,596 | $52,288 | $125,308 |
| 2019 | $4,848 | $178,509 | $48,408 | $130,101 |
| 2018 | $4,674 | $172,090 | $42,946 | $129,144 |
| 2017 | $4,374 | $155,746 | $39,400 | $116,346 |
| 2016 | $4,096 | $145,876 | $35,600 | $110,276 |
| 2015 | $3,440 | $131,773 | $31,900 | $99,873 |
| 2014 | $3,440 | $121,345 | $0 | $0 |
Property History
| Date | Event | Price | Change | Sq Ft Price |
|---|---|---|---|---|
| 08/26/2025 08/26/25 | Price Changed | $247,500 | -2.9% | $206 / Sq Ft |
| 08/01/2025 08/01/25 | Price Changed | $255,000 | -1.9% | $212 / Sq Ft |
| 07/10/2025 07/10/25 | For Sale | $260,000 | -- | $216 / Sq Ft |
Purchase History
| Date | Type | Sale Price | Title Company |
|---|---|---|---|
| Vendors Lien | -- | Gracy |
Mortgage History
| Date | Status | Loan Amount | Loan Type |
|---|---|---|---|
| Open | $105,221 | FHA |
Similar Homes in Hutto, TX
Source: Unlock MLS (Austin Board of REALTORS®)
MLS Number: 2446719
APN: R501838
- 300 Foxglove Dr
- 128 Luna Vista Dr
- 413 Luna Vista Dr
- 120 Hawkins Ct
- 506 Garrett Ct
- 5006 Daymon Ct
- 215 Peaceful Haven Way
- 309 Abamillo Ct
- 205 Stewart Dr
- 502 Stewart Dr
- 111 S Creekbend Dr
- 104 Lucky Clover Ln
- 104 Whirling Eddy Cove
- 1000 Warbler Cove
- 239 Holman Path
- 305 Waterlily Way
- 407 Camellia Dr
- 126 Waterlily Way
- 307 Quail Hollow Dr
- 310 Floating Leaf Dr
- 200 Camellia Dr
- 218 Mossy Rock Dr
- 1100 Mitchell Dr
- 1006 Potter Cove
- 207 Peaceful Haven Way
- 502 Mossy Rock Dr
- 602 Losoya Ct
- 104 Lucky Clover Ln
- 1007 Whelk Loop
- 318 Mitchell Dr
- 500 Foxglove Dr
- 1013 Warbler Cove
- 210 Waterlily Way
- 514 Luna Vista Dr
- 521 Mossy Rock Dr
- 407 Camellia Dr
- 316 Floating Leaf Dr
- 124 Easy St
- 1017 Stewart Dr
- 109 Easy St

