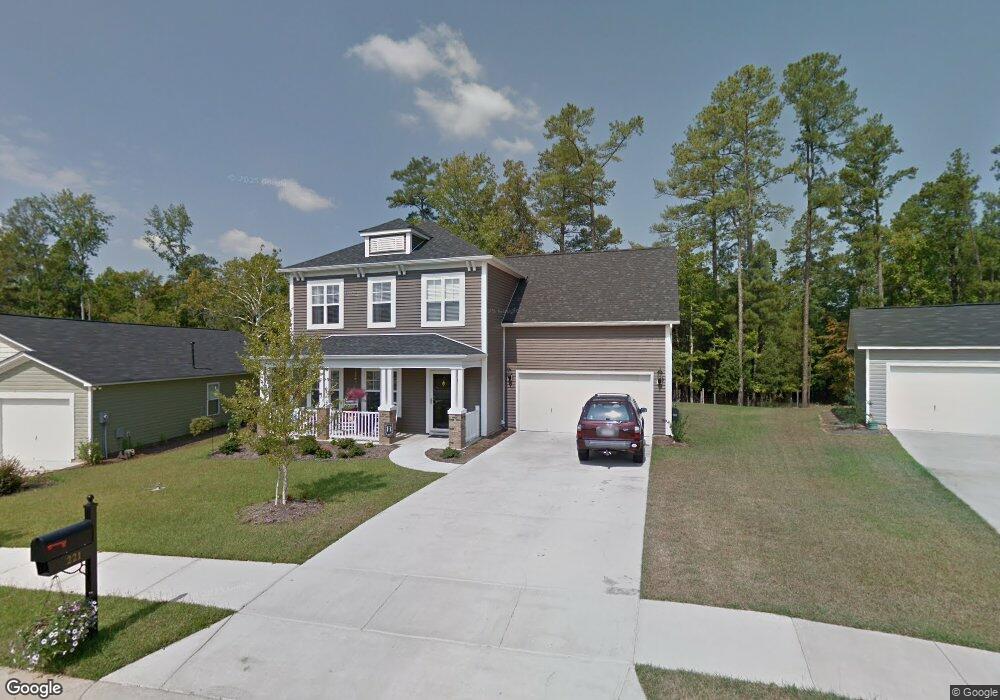221 Glen Arbor Loop Irmo, SC 29063
Ballentine NeighborhoodEstimated Value: $319,670 - $333,000
4
Beds
3
Baths
2,388
Sq Ft
$136/Sq Ft
Est. Value
About This Home
This home is located at 221 Glen Arbor Loop, Irmo, SC 29063 and is currently estimated at $323,918, approximately $135 per square foot. 221 Glen Arbor Loop is a home located in Richland County with nearby schools including Ballentine Elementary School, Dutch Fork Middle School, and Dutch Fork High School.
Ownership History
Date
Name
Owned For
Owner Type
Purchase Details
Closed on
Jul 25, 2025
Sold by
Hinson Frank H and Hinson Lisa D
Bought by
Nguyen Mike Minh and Bui Emily
Current Estimated Value
Home Financials for this Owner
Home Financials are based on the most recent Mortgage that was taken out on this home.
Original Mortgage
$289,800
Outstanding Balance
$289,308
Interest Rate
6.84%
Mortgage Type
New Conventional
Estimated Equity
$34,610
Purchase Details
Closed on
Apr 27, 2010
Sold by
Mungo Homes Inc
Bought by
Hinson Frank H and Hinson Lisa D
Home Financials for this Owner
Home Financials are based on the most recent Mortgage that was taken out on this home.
Original Mortgage
$22,000,000
Interest Rate
4.94%
Mortgage Type
Purchase Money Mortgage
Create a Home Valuation Report for This Property
The Home Valuation Report is an in-depth analysis detailing your home's value as well as a comparison with similar homes in the area
Home Values in the Area
Average Home Value in this Area
Purchase History
| Date | Buyer | Sale Price | Title Company |
|---|---|---|---|
| Nguyen Mike Minh | $322,000 | None Listed On Document | |
| Nguyen Mike Minh | $322,000 | None Listed On Document | |
| Hinson Frank H | $182,000 | -- | |
| Mungo Homes Inc | $35,000 | -- |
Source: Public Records
Mortgage History
| Date | Status | Borrower | Loan Amount |
|---|---|---|---|
| Open | Nguyen Mike Minh | $289,800 | |
| Closed | Nguyen Mike Minh | $289,800 | |
| Previous Owner | Mungo Homes Inc | $22,000,000 | |
| Previous Owner | Hinson Frank H | $185,913 |
Source: Public Records
Tax History Compared to Growth
Tax History
| Year | Tax Paid | Tax Assessment Tax Assessment Total Assessment is a certain percentage of the fair market value that is determined by local assessors to be the total taxable value of land and additions on the property. | Land | Improvement |
|---|---|---|---|---|
| 2023 | $6,246 | $0 | $0 | $0 |
| 2021 | $324 | $7,560 | $1,120 | $6,440 |
| 2020 | $324 | $0 | $0 | $0 |
| 2019 | $286 | $0 | $0 | $0 |
| 2018 | $249 | $0 | $0 | $0 |
| 2017 | $249 | $0 | $0 | $0 |
| 2016 | $249 | $0 | $0 | $0 |
| 2015 | $249 | $0 | $0 | $0 |
| 2014 | $249 | $0 | $0 | $0 |
| 2013 | -- | $0 | $0 | $0 |
Source: Public Records
Map
Nearby Homes
- 10928 Broad River Rd Unit A
- 704 Millplace Loop
- 00 NW Bickley Rd NW
- 208 Blue Mountain Dr
- 17 Cabin Ct
- 176 River Front Dr
- 333 Wahoo Cir
- 332 Wahoo Cir
- 217 River Front Dr
- 409 Stone Hollow Dr
- 101 Brassfield Ct
- 00 Bickley Rd
- 102 Brassfield Ct
- 213 Aderley Oak Loop
- 143 Cedar Chase Ln
- 750 Saxony Dr
- 1005 Old Town Rd
- 267 Caedmons Creek Dr
- 657 Hamlin Way
- 1034 Gates Rd
- 217 Glen Arbor Loop
- 225 Glen Arbor Loop
- 213 Glen Arbor Loop
- 229 Glen Arbor Loop
- 228 Glen Arbor Loop
- 209 Glen Arbor Loop
- 233 Glen Arbor Loop
- 232 Glen Arbor Loop
- 205 Glen Arbor Loop
- 107 Arbor Springs Dr
- 111 Arbor Springs Dr
- 236 Glen Arbor Loop
- 115 Arbor Springs Dr
- 201 Glen Arbor Loop
- 119 Arbor Springs Dr
- 240 Glen Arbor Loop
- 123 Arbor Springs Dr
- 127 Arbor Springs Dr
- 104 Arbor Springs Dr
- 244 Glen Arbor Loop
