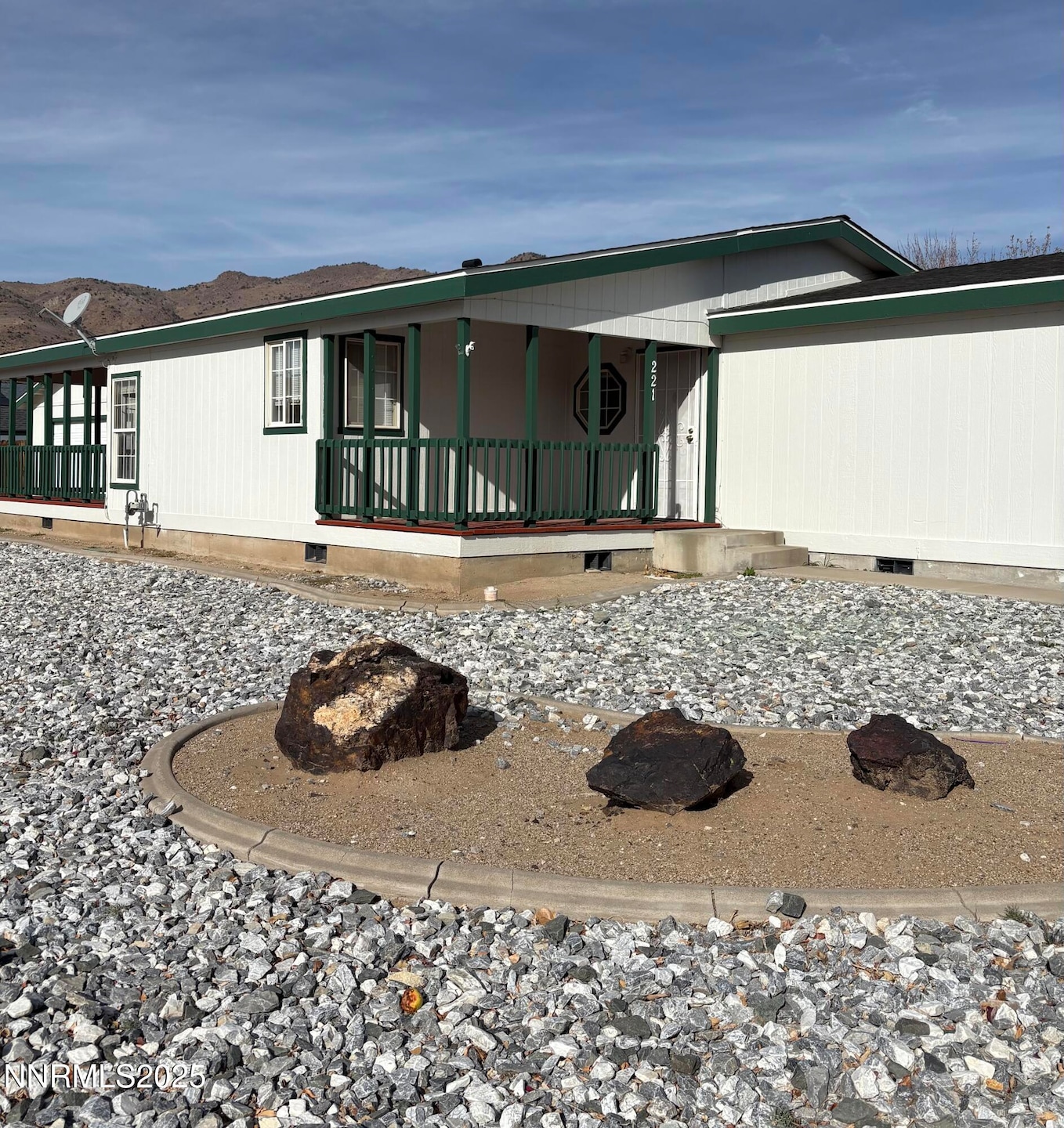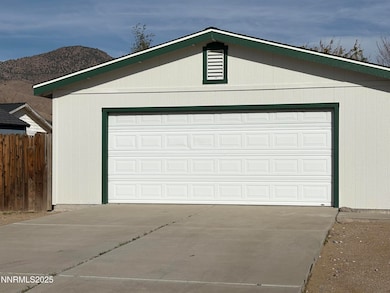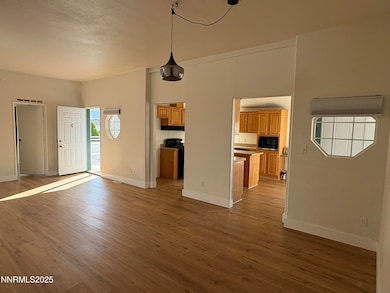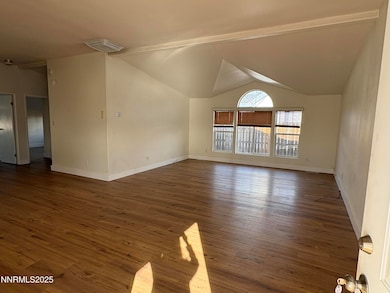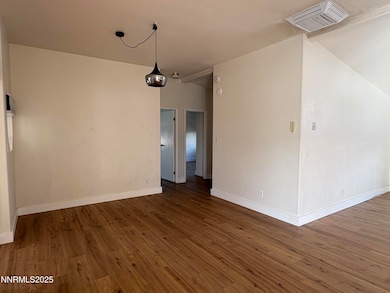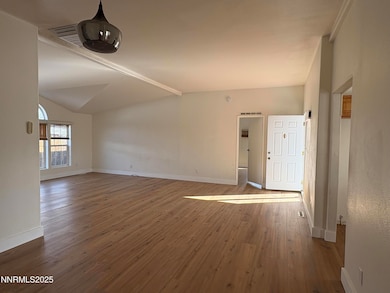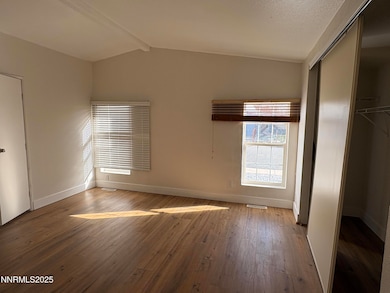221 Glen Vista Dr Dayton, NV 89403
Estimated payment $2,216/month
3
Beds
2
Baths
1,698
Sq Ft
$236
Price per Sq Ft
Highlights
- No Units Above
- Mountain View
- Vaulted Ceiling
- RV Access or Parking
- Covered Deck
- Great Room
About This Home
This ranch-style home is move-in ready. It features fresh paint both inside and out, a new roof, and a new heating and cooling forced air system. The large open floor plan includes a spacious kitchen with an island and a breakfast nook. Enjoy all four seasons on the two covered porches. The backyard is fenced for privacy. Located in a quiet neighborhood, shopping is just a short walk away. Additionally, it is only 40 minutes to Lake Tahoe, Reno, and USA Parkway. This home is on a corner lot.
Property Details
Home Type
- Manufactured Home
Est. Annual Taxes
- $1,341
Year Built
- Built in 1997
Lot Details
- 7,841 Sq Ft Lot
- No Units Above
- No Common Walls
- No Units Located Below
- Cul-De-Sac
- Back Yard Fenced
- Xeriscape Landscape
Parking
- 2 Car Detached Garage
- Garage Door Opener
- RV Access or Parking
Home Design
- Slab Foundation
- Batts Insulation
- Composition Roof
- Vinyl Siding
- Modular or Manufactured Materials
- Concrete Block And Stucco Construction
- Skirt
Interior Spaces
- 1,698 Sq Ft Home
- 1-Story Property
- Vaulted Ceiling
- Ceiling Fan
- Blinds
- Display Windows
- Great Room
- Family Room
- Combination Dining and Living Room
- Mountain Views
- Crawl Space
- Attic Access Panel
Kitchen
- Breakfast Area or Nook
- Gas Oven
- Gas Cooktop
- Microwave
- Dishwasher
- Kitchen Island
- Disposal
Flooring
- Laminate
- Luxury Vinyl Tile
Bedrooms and Bathrooms
- 3 Bedrooms
- 2 Full Bathrooms
- Dual Sinks
- Primary Bathroom includes a Walk-In Shower
- Garden Bath
Laundry
- Laundry Room
- Laundry Cabinets
- Shelves in Laundry Area
- Washer and Gas Dryer Hookup
Home Security
- Carbon Monoxide Detectors
- Fire and Smoke Detector
Accessible Home Design
- Halls are 32 inches wide or more
- Doors are 32 inches wide or more
- No Interior Steps
- Level Entry For Accessibility
Schools
- Sutro Elementary School
- Dayton Middle School
- Dayton High School
Utilities
- Ducts Professionally Air-Sealed
- Forced Air Heating and Cooling System
- Gas Water Heater
- Internet Available
- Phone Available
- Cable TV Available
Additional Features
- ENERGY STAR Qualified Equipment for Heating
- Covered Deck
- Manufactured Home
Community Details
- No Home Owners Association
- Dayton Cdp Community
- Glen Vista 1B Subdivision
Listing and Financial Details
- Assessor Parcel Number 019-744-03
Map
Create a Home Valuation Report for This Property
The Home Valuation Report is an in-depth analysis detailing your home's value as well as a comparison with similar homes in the area
Home Values in the Area
Average Home Value in this Area
Property History
| Date | Event | Price | List to Sale | Price per Sq Ft |
|---|---|---|---|---|
| 11/13/2025 11/13/25 | For Sale | $400,000 | -- | $236 / Sq Ft |
Source: Northern Nevada Regional MLS
Source: Northern Nevada Regional MLS
MLS Number: 250058153
Nearby Homes
- 240 Misty Way
- 214 Green Ln
- 738 Butte Creek Rd
- 188 Rose Peak Rd
- 463 Sheep Camp Dr
- 467 Sheep Camp Dr
- 469 Sheep Camp Dr
- 471 Sheep Camp Dr Unit Lot 139
- 473 Sheep Camp Dr Unit Lot 140
- 475 Sheep Camp Dr
- 475 Sheep Camp Dr Unit Lot 141
- 6 Grosh Ave
- 470 Sheep Camp Dr
- 502 Russell Rd Unit Lot 93
- 500 Russell Rd Unit Lot 92
- 500 Russell Rd
- 19 Rose Peak Rd
- WASHOE Plan at Amber Ridge
- YOSEMITE Plan at Amber Ridge
- TAHOE Plan at Amber Ridge
- 503 Occidental Dr
- 2011 S Main St Unit M1
- 2348 Devin Ave
- 2380 Devin Ave
- 2364 Devin Ave
- 2439 Dolly Ave
- 2481 Dolly Ave
- 603 E College Pkwy
- 700 Hot Springs Rd
- 730 Silver Oak Dr
- 1905 Lake Shore Dr
- 3230 Imperial Way
- 616 E John St
- 1301 Como St
- 832 S Saliman Rd
- 1220 E Fifth St
- 646 Anderson St
- 3162 Allen Way
- 511 Country Village Dr Unit 22
- 323 N Stewart St
