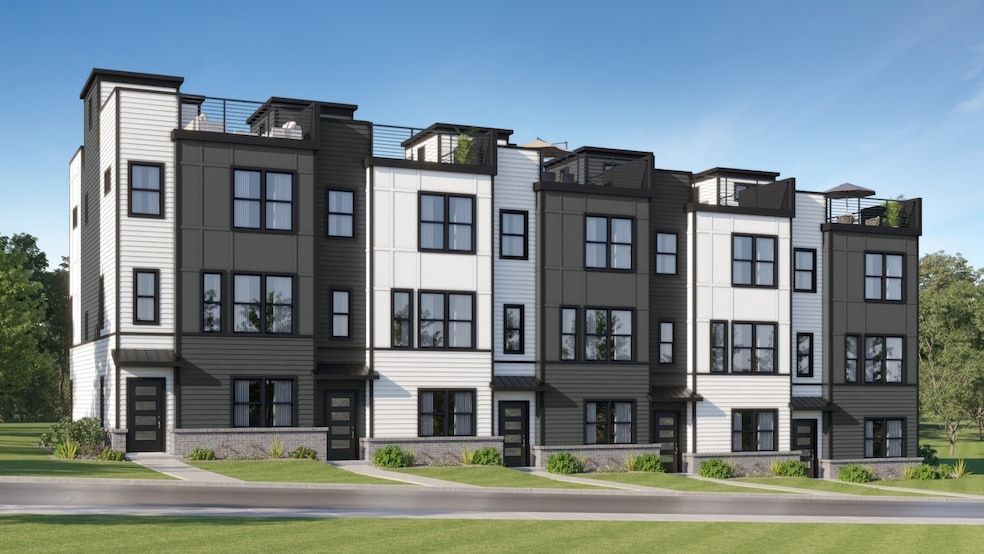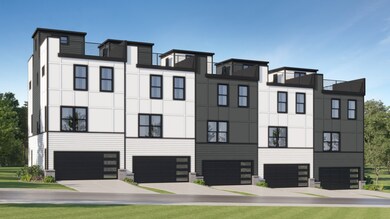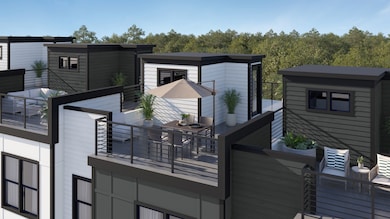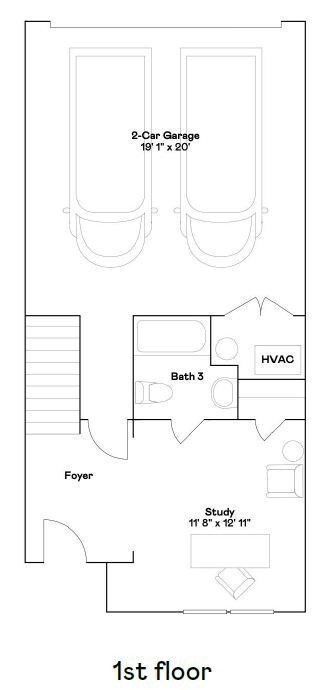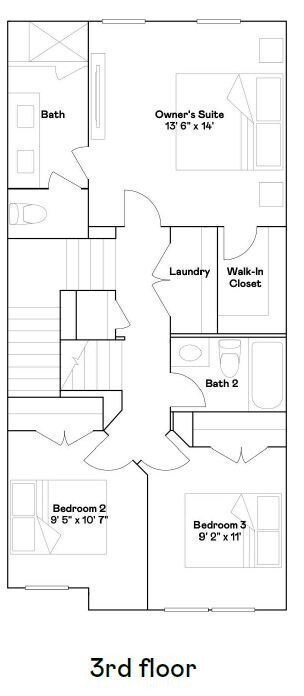221 Harmony Alley Nashville, TN 37207
Talbot's Corner NeighborhoodEstimated payment $4,208/month
Highlights
- Fitness Center
- Contemporary Architecture
- Community Pool
- Open Floorplan
- Great Room
- Home Office
About This Home
Lot #17 - Haggard. CORNER UNIT. Blending modern style and comfort, this new three-story townhome comes with a sprawling rooftop terrace for outdoor entertainment and leisure. Right off the foyer is a practical study for remote work, while upstairs is the open-concept main living area. It includes a sophisticated family room with a fireplace, a chef-ready kitchen with an oversized center island and dining area. Residing on the third floor are two bedrooms and a serene owner’s suite with a private bathroom. *Images are rendered. Actual configuration and features may vary.
Listing Agent
Lennar Sales Corp. Brokerage Phone: 6154768526 License #342407 Listed on: 11/17/2025
Open House Schedule
-
Friday, November 21, 202511:00 am to 6:00 pm11/21/2025 11:00:00 AM +00:0011/21/2025 6:00:00 PM +00:00Join us at City Vista and tour our brand NEW decorated model of the Haggard. These three-story townhomes feature modern designs, open layouts, rooftop skyline views, and stylish finishes throughout. 116 Melody Aly, Nashville, TN 37207.Add to Calendar
-
Saturday, November 22, 202511:00 am to 6:00 pm11/22/2025 11:00:00 AM +00:0011/22/2025 6:00:00 PM +00:00Join us at City Vista and tour our brand NEW decorated model of the Haggard. These three-story townhomes feature modern designs, open layouts, rooftop skyline views, and stylish finishes throughout. 116 Melody Aly, Nashville, TN 37207.Add to Calendar
Townhouse Details
Home Type
- Townhome
Year Built
- Built in 2025
HOA Fees
- $260 Monthly HOA Fees
Parking
- 2 Car Attached Garage
- Rear-Facing Garage
- Garage Door Opener
Home Design
- Contemporary Architecture
- Brick Exterior Construction
Interior Spaces
- 1,985 Sq Ft Home
- Property has 3 Levels
- Open Floorplan
- Electric Fireplace
- Great Room
- Home Office
- Electric Dryer Hookup
Kitchen
- Microwave
- Dishwasher
- Stainless Steel Appliances
Flooring
- Tile
- Vinyl
Bedrooms and Bathrooms
- 3 Bedrooms
- Walk-In Closet
- Double Vanity
- Low Flow Plumbing Fixtures
Home Security
- Indoor Smart Camera
- Smart Thermostat
Eco-Friendly Details
- Energy-Efficient Thermostat
- No or Low VOC Paint or Finish
Schools
- Shwab Elementary School
- Jere Baxter Middle School
- Maplewood Comp High School
Utilities
- Central Air
- Heating Available
Listing and Financial Details
- Property Available on 11/11/25
Community Details
Overview
- $550 One-Time Secondary Association Fee
- Association fees include maintenance structure, ground maintenance, recreation facilities
- City Vista Subdivision
Recreation
- Fitness Center
- Community Pool
Pet Policy
- Pets Allowed
Security
- Carbon Monoxide Detectors
Map
Home Values in the Area
Average Home Value in this Area
Property History
| Date | Event | Price | List to Sale | Price per Sq Ft | Prior Sale |
|---|---|---|---|---|---|
| 11/17/2025 11/17/25 | Price Changed | $629,671 | -10.0% | $317 / Sq Ft | |
| 11/07/2025 11/07/25 | Sold | $699,990 | 0.0% | $353 / Sq Ft | View Prior Sale |
| 11/04/2025 11/04/25 | Off Market | $699,990 | -- | -- | |
| 11/01/2025 11/01/25 | For Sale | $563,590 | -19.5% | $284 / Sq Ft | |
| 10/21/2025 10/21/25 | Price Changed | $699,990 | -4.1% | $353 / Sq Ft | |
| 10/11/2025 10/11/25 | Price Changed | $729,990 | -6.4% | $368 / Sq Ft | |
| 09/23/2025 09/23/25 | For Sale | $779,990 | -- | $393 / Sq Ft |
Source: Realtracs
MLS Number: 3046806
- 3509 Whites Creek Pike
- 2408 Woodale Ln
- 652 Moormans Arm Rd
- 3853 Woodward Dr
- 3849 Woodward Dr
- 3862 Dubois Dr
- 723 Vanderhorst Dr
- 2605 Walker Ln
- 724 Moormans Arm Rd
- 748 Work Dr
- 2712 Vista Ln
- 748 Bontemps Dr
- 308 Vista Cove
- 806 Charlie Place
- 3918 Crouch Dr
- 3883 Crouch Dr
- 727 Nocturne Dr W
- 805 W Nocturne Dr
- 2701 Combs Dr
- 529 Combs Terrace
- 633 Lane Dr
- 425 Revels Dr
- 2515 Highland Trace Dr Unit 2515
- 2548 Highland Trace Dr
- 2900 Edwin Way Unit 202
- 768 Garrison Dr
- 3811 Crouch Dr
- 2432 Adlai St
- 3829 Crouch Dr
- 2407 Grover St
- 3935 Crouch Dr
- 768 Rowan Dr
- 3837 Buena Vista Pike
- 2872 Creekbend Dr
- 140 Hillside Cottage Ln
- 2916 Stokers Ln
- 200 Hillside Cottage Ln
- 2926 Stokers Ln
- 2544 Old Matthews Rd
- 3104 Greggwood Dr
